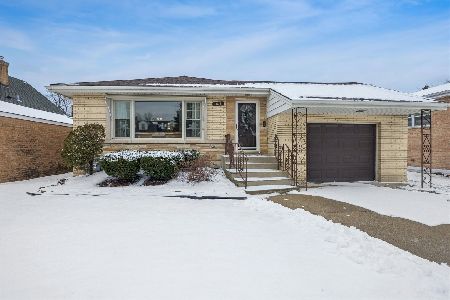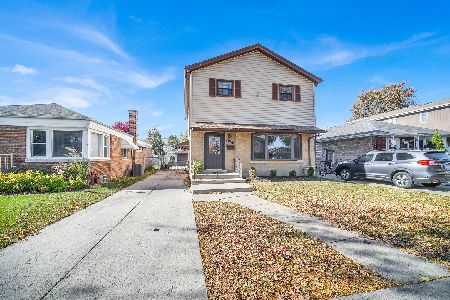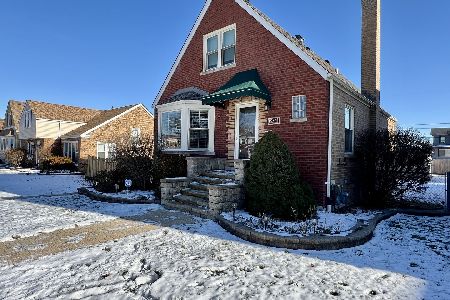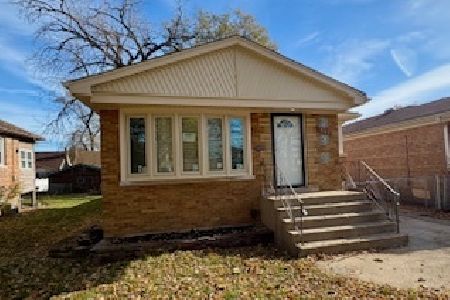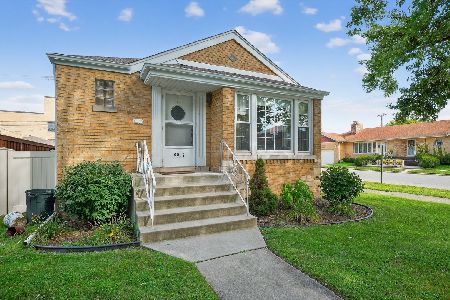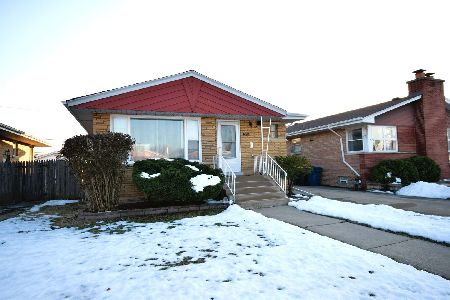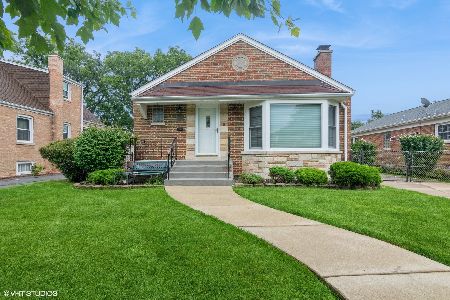10201 St Louis Avenue, Evergreen Park, Illinois 60805
$159,000
|
Sold
|
|
| Status: | Closed |
| Sqft: | 1,554 |
| Cost/Sqft: | $109 |
| Beds: | 3 |
| Baths: | 2 |
| Year Built: | 1954 |
| Property Taxes: | $4,871 |
| Days On Market: | 4389 |
| Lot Size: | 0,00 |
Description
This adorable all-brick ranch is in move-in condition! Efficient hot water steam heat in ceilings. Newer windows. Plaster walls and hardwood floors under carpet everywhere but the family room. Fireplace with full wall brick surround. Large eat-in kitchen. Covered patio. Minutes to Rice/McAuley/Xavier Campuses and Advocate Christ Hospital. Close to train and expressways. Sold "as is", but not a short sale.
Property Specifics
| Single Family | |
| — | |
| Ranch | |
| 1954 | |
| None | |
| — | |
| No | |
| — |
| Cook | |
| — | |
| 0 / Not Applicable | |
| None | |
| Lake Michigan | |
| Public Sewer | |
| 08515431 | |
| 24114320010000 |
Nearby Schools
| NAME: | DISTRICT: | DISTANCE: | |
|---|---|---|---|
|
Grade School
Southwest Elementary School |
124 | — | |
|
Middle School
Central Junior High School |
124 | Not in DB | |
|
High School
Evergreen Park High School |
231 | Not in DB | |
Property History
| DATE: | EVENT: | PRICE: | SOURCE: |
|---|---|---|---|
| 17 Apr, 2014 | Sold | $159,000 | MRED MLS |
| 8 Mar, 2014 | Under contract | $169,900 | MRED MLS |
| 13 Jan, 2014 | Listed for sale | $169,900 | MRED MLS |
Room Specifics
Total Bedrooms: 3
Bedrooms Above Ground: 3
Bedrooms Below Ground: 0
Dimensions: —
Floor Type: Carpet
Dimensions: —
Floor Type: Carpet
Full Bathrooms: 2
Bathroom Amenities: —
Bathroom in Basement: 0
Rooms: No additional rooms
Basement Description: Crawl
Other Specifics
| 2 | |
| Concrete Perimeter | |
| Concrete | |
| Patio | |
| Corner Lot,Fenced Yard | |
| 53 X 135 | |
| Unfinished | |
| None | |
| Hardwood Floors, First Floor Bedroom, First Floor Laundry, First Floor Full Bath | |
| Range, Dishwasher, Refrigerator, Washer, Dryer | |
| Not in DB | |
| Sidewalks, Street Lights, Street Paved | |
| — | |
| — | |
| Gas Log |
Tax History
| Year | Property Taxes |
|---|---|
| 2014 | $4,871 |
Contact Agent
Nearby Similar Homes
Nearby Sold Comparables
Contact Agent
Listing Provided By
Baird & Warner

