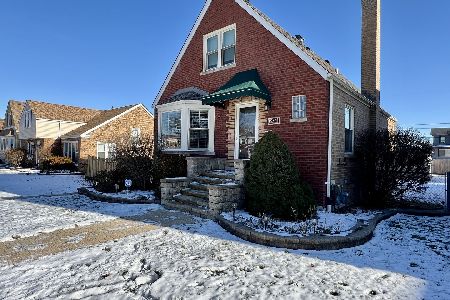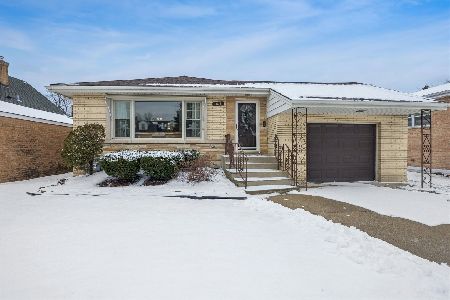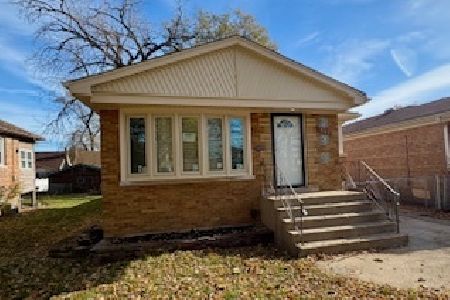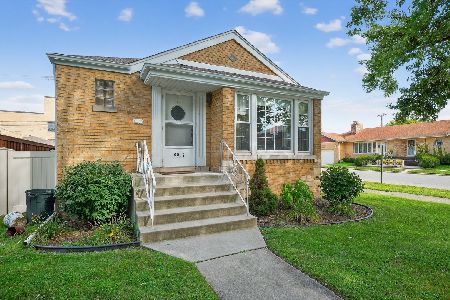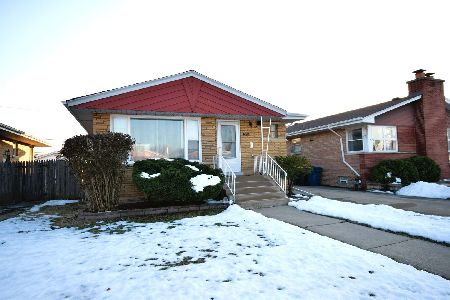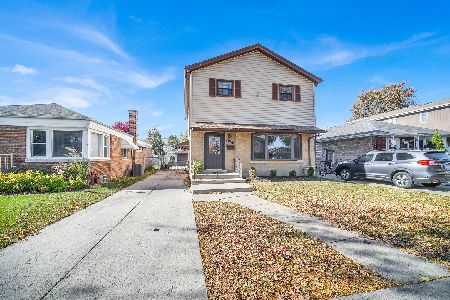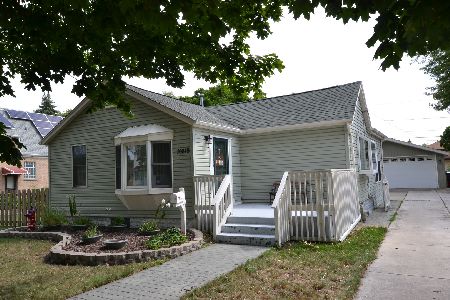10201 Turner Avenue, Evergreen Park, Illinois 60805
$287,500
|
Sold
|
|
| Status: | Closed |
| Sqft: | 1,941 |
| Cost/Sqft: | $154 |
| Beds: | 4 |
| Baths: | 2 |
| Year Built: | 1950 |
| Property Taxes: | $5,719 |
| Days On Market: | 2875 |
| Lot Size: | 0,07 |
Description
A fully updated home in the sought after Southwest school district of Evergreen Park, walking distance from Saint Xavier University! Enjoy your updated kitchen with granite countertops, stainless steel appliances, and a beautiful tile backsplash. Addition of a large family room with wood flooring off kitchen area. Both bathrooms were completely redone with intricate tile work. Large master bedroom with walk-in closet and sitting area. Tons of storage; including hidden storage. Finished basement with wood vinyl flooring for huge play area or rec room. Lustrous dark wood flooring and oil rubbed bronze lighting throughout. Private backyard with deck and patio, perfect for entertaining! Newer roof and an oversized 2.5 car garage. This large impressive home is a must see!
Property Specifics
| Single Family | |
| — | |
| — | |
| 1950 | |
| Full,Walkout | |
| — | |
| No | |
| 0.07 |
| Cook | |
| — | |
| 0 / Not Applicable | |
| None | |
| Lake Michigan | |
| Public Sewer | |
| 09873460 | |
| 24114140020000 |
Nearby Schools
| NAME: | DISTRICT: | DISTANCE: | |
|---|---|---|---|
|
Grade School
Southwest Elementary School |
124 | — | |
|
Middle School
Central Junior High School |
124 | Not in DB | |
|
High School
Evergreen Park High School |
231 | Not in DB | |
Property History
| DATE: | EVENT: | PRICE: | SOURCE: |
|---|---|---|---|
| 27 Jun, 2013 | Sold | $263,000 | MRED MLS |
| 8 May, 2013 | Under contract | $275,000 | MRED MLS |
| 1 May, 2013 | Listed for sale | $275,000 | MRED MLS |
| 17 May, 2018 | Sold | $287,500 | MRED MLS |
| 27 Mar, 2018 | Under contract | $299,850 | MRED MLS |
| — | Last price change | $304,000 | MRED MLS |
| 6 Mar, 2018 | Listed for sale | $304,000 | MRED MLS |
Room Specifics
Total Bedrooms: 4
Bedrooms Above Ground: 4
Bedrooms Below Ground: 0
Dimensions: —
Floor Type: Carpet
Dimensions: —
Floor Type: Hardwood
Dimensions: —
Floor Type: Hardwood
Full Bathrooms: 2
Bathroom Amenities: —
Bathroom in Basement: 0
Rooms: Foyer
Basement Description: Finished
Other Specifics
| 2 | |
| Concrete Perimeter | |
| Concrete | |
| Deck, Patio, Storms/Screens | |
| Corner Lot,Fenced Yard | |
| 122X25 | |
| — | |
| None | |
| Hardwood Floors, First Floor Bedroom, First Floor Full Bath | |
| Range, Microwave, Dishwasher, Refrigerator, Washer, Dryer, Stainless Steel Appliance(s) | |
| Not in DB | |
| Curbs, Sidewalks, Street Paved | |
| — | |
| — | |
| — |
Tax History
| Year | Property Taxes |
|---|---|
| 2013 | $4,301 |
| 2018 | $5,719 |
Contact Agent
Nearby Similar Homes
Nearby Sold Comparables
Contact Agent
Listing Provided By
Redfin Corporation

