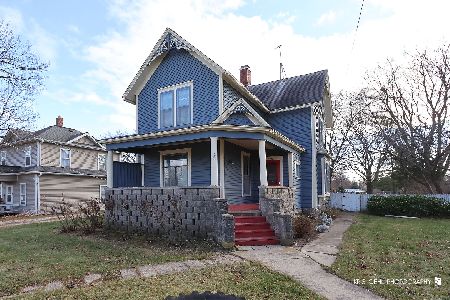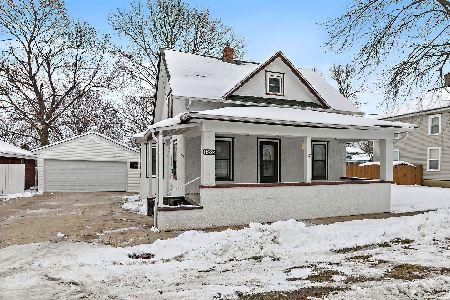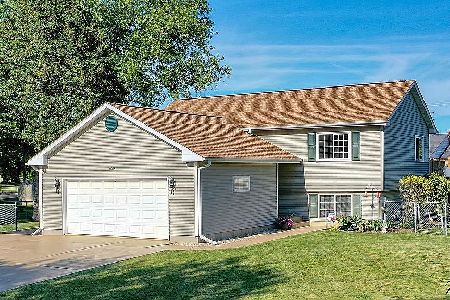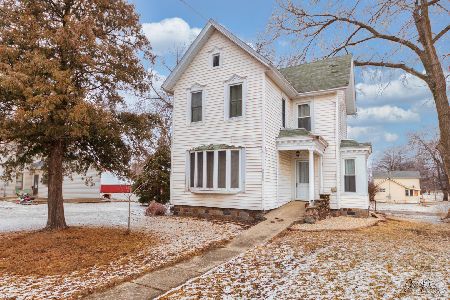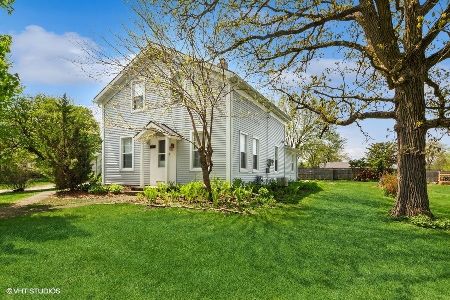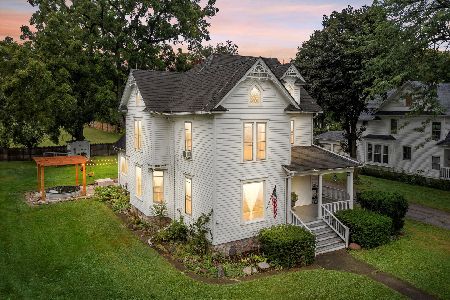10202 Main Street, Hebron, Illinois 60034
$146,000
|
Sold
|
|
| Status: | Closed |
| Sqft: | 0 |
| Cost/Sqft: | — |
| Beds: | 5 |
| Baths: | 2 |
| Year Built: | — |
| Property Taxes: | $2,846 |
| Days On Market: | 2190 |
| Lot Size: | 0,32 |
Description
Fantastic and Affordable home, 4 or 5 bedroom home, 5th bedroom is smartly being used a walk in closet. Cozy fireplaces in both the living room and family room. Pajama stairs from the back of the house lead to a bedroom that would make a great private office space. The deck was stripped and stained last summer, New Furnace installed 2019. The detached garage has a great workshop set up. The home is Just a couple of blocks to to town and some great restaurants. Say Yes to this Address.
Property Specifics
| Single Family | |
| — | |
| Victorian | |
| — | |
| Partial | |
| — | |
| No | |
| 0.32 |
| Mc Henry | |
| — | |
| 0 / Not Applicable | |
| None | |
| Public | |
| Public Sewer | |
| 10639988 | |
| 0309352002 |
Nearby Schools
| NAME: | DISTRICT: | DISTANCE: | |
|---|---|---|---|
|
High School
Alden-hebron High School |
19 | Not in DB | |
Property History
| DATE: | EVENT: | PRICE: | SOURCE: |
|---|---|---|---|
| 15 Apr, 2016 | Sold | $132,500 | MRED MLS |
| 18 Feb, 2016 | Under contract | $134,900 | MRED MLS |
| 16 Feb, 2016 | Listed for sale | $134,900 | MRED MLS |
| 1 May, 2020 | Sold | $146,000 | MRED MLS |
| 12 Mar, 2020 | Under contract | $149,900 | MRED MLS |
| 18 Feb, 2020 | Listed for sale | $149,900 | MRED MLS |
| 9 May, 2022 | Sold | $212,000 | MRED MLS |
| 2 Apr, 2022 | Under contract | $196,500 | MRED MLS |
| 24 Feb, 2022 | Listed for sale | $196,500 | MRED MLS |
Room Specifics
Total Bedrooms: 5
Bedrooms Above Ground: 5
Bedrooms Below Ground: 0
Dimensions: —
Floor Type: Carpet
Dimensions: —
Floor Type: Carpet
Dimensions: —
Floor Type: Carpet
Dimensions: —
Floor Type: —
Full Bathrooms: 2
Bathroom Amenities: —
Bathroom in Basement: 0
Rooms: Bedroom 5
Basement Description: Unfinished
Other Specifics
| 2 | |
| Stone | |
| Asphalt | |
| Deck, Workshop | |
| Corner Lot | |
| 92X149 | |
| — | |
| None | |
| Hardwood Floors | |
| Range, Microwave, Dishwasher, Refrigerator, Washer, Dryer | |
| Not in DB | |
| Street Paved | |
| — | |
| — | |
| Wood Burning, Gas Log |
Tax History
| Year | Property Taxes |
|---|---|
| 2016 | $2,706 |
| 2020 | $2,846 |
| 2022 | $2,954 |
Contact Agent
Nearby Similar Homes
Nearby Sold Comparables
Contact Agent
Listing Provided By
RE/MAX Plaza

