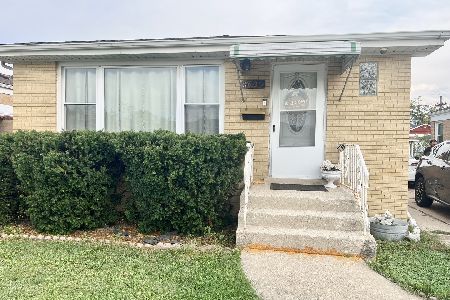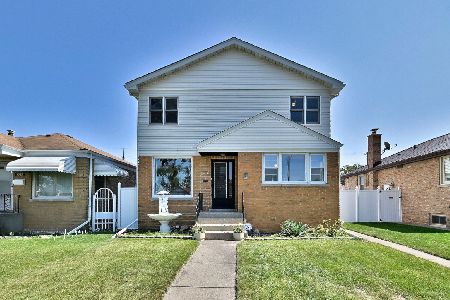10204 Addison Avenue, Franklin Park, Illinois 60131
$323,000
|
Sold
|
|
| Status: | Closed |
| Sqft: | 1,087 |
| Cost/Sqft: | $294 |
| Beds: | 3 |
| Baths: | 1 |
| Year Built: | 1961 |
| Property Taxes: | $6,910 |
| Days On Market: | 544 |
| Lot Size: | 0,00 |
Description
Come check me out. Impeccably maintained traditional brick ranch in the heart of Franklin Park. 3 bedrooms all have exposed hardwood floors. Bath has updated fixtures and ceramic wall and floor tile. 1 year old hot water heater. Roof is 12 years. Windows have been replaced. Circuit breaker electric. Full finished basement has a rec room with a dry bar, vinyl floor tiles, paneling, and a drop ceiling. In addition there is a workroom and a laundry room. More than enough cabinet space, closets and storage. Large eat in sized kitchen has a generous amount of wood cabinets and plenty of room for your table. Brand new Amana 4 burner gas stove, 2 year old Black Whirlpool side by side refrigerator and a Maytag washer and dryer. Fenced yard. 22 x 8 screened in porch is attached to the 1.5 car garage. Newer cement side drive provides plenty of off street parking. 3 local public schools are state of the art. This home is a block from Center at North Park offering a banquet hall, sports arena, baseball diamond, tennis courts and walking trail. 1/2 mile to the Metra train station. Expressways only 5 minutes away to get downtown or O'Hare Airport. 10 minutes to Allstate Arena, Rosemont restaurants, activities, Fashion Outlets of Chicago and Rivers Casino. Being sold as-is.
Property Specifics
| Single Family | |
| — | |
| — | |
| 1961 | |
| — | |
| — | |
| No | |
| — |
| Cook | |
| — | |
| 0 / Not Applicable | |
| — | |
| — | |
| — | |
| 12120489 | |
| 12211060290000 |
Nearby Schools
| NAME: | DISTRICT: | DISTANCE: | |
|---|---|---|---|
|
Grade School
John F Kennedy Elementary School |
81 | — | |
|
Middle School
Lincoln Middle School |
81 | Not in DB | |
|
High School
East Leyden High School |
212 | Not in DB | |
Property History
| DATE: | EVENT: | PRICE: | SOURCE: |
|---|---|---|---|
| 14 Aug, 2024 | Sold | $323,000 | MRED MLS |
| 26 Jul, 2024 | Under contract | $319,900 | MRED MLS |
| 24 Jul, 2024 | Listed for sale | $319,900 | MRED MLS |

























Room Specifics
Total Bedrooms: 3
Bedrooms Above Ground: 3
Bedrooms Below Ground: 0
Dimensions: —
Floor Type: —
Dimensions: —
Floor Type: —
Full Bathrooms: 1
Bathroom Amenities: —
Bathroom in Basement: 0
Rooms: —
Basement Description: Finished
Other Specifics
| 1 | |
| — | |
| Concrete,Side Drive | |
| — | |
| — | |
| 40 X 128.3 | |
| — | |
| — | |
| — | |
| — | |
| Not in DB | |
| — | |
| — | |
| — | |
| — |
Tax History
| Year | Property Taxes |
|---|---|
| 2024 | $6,910 |
Contact Agent
Nearby Similar Homes
Nearby Sold Comparables
Contact Agent
Listing Provided By
RE/MAX City






