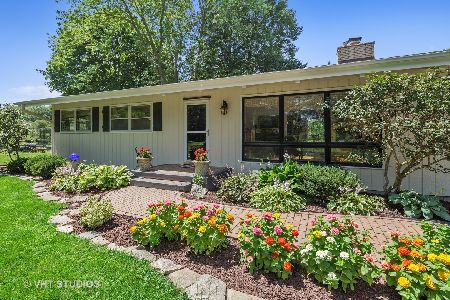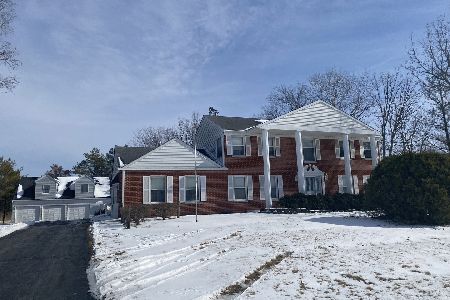10205 Lucas Road, Woodstock, Illinois 60098
$380,000
|
Sold
|
|
| Status: | Closed |
| Sqft: | 2,288 |
| Cost/Sqft: | $170 |
| Beds: | 4 |
| Baths: | 3 |
| Year Built: | 1959 |
| Property Taxes: | $8,770 |
| Days On Market: | 2418 |
| Lot Size: | 4,79 |
Description
Secluded ranch on almost 5 acres. The home has a large kitchen. There is a fireplace in the living room and in the family room. There is a recroom with full bar and a possible 4th bedroom in the walkout basement. A huge patio across the back overlooks the beautiful yard. A long private drive leads back to the park-like setting with scattered Norway Spruce, oak and Shagbark Hickory trees.There is a 60x32 frame building with heated shop and 10' overhead door. There is also a 64x40 metal pole building. The property is zoned A-1, agriculture. This is a great place for animals. The buildings are good for a contractor or collector. It is a good place if you love nature and want privacy.
Property Specifics
| Single Family | |
| — | |
| Ranch | |
| 1959 | |
| Walkout | |
| — | |
| Yes | |
| 4.79 |
| Mc Henry | |
| — | |
| 0 / Not Applicable | |
| None | |
| Private Well | |
| Septic-Private | |
| 10415312 | |
| 1327400011 |
Nearby Schools
| NAME: | DISTRICT: | DISTANCE: | |
|---|---|---|---|
|
Grade School
Prairiewood Elementary School |
200 | — | |
|
Middle School
Creekside Middle School |
200 | Not in DB | |
|
High School
Woodstock High School |
200 | Not in DB | |
Property History
| DATE: | EVENT: | PRICE: | SOURCE: |
|---|---|---|---|
| 31 Jul, 2019 | Sold | $380,000 | MRED MLS |
| 18 Jun, 2019 | Under contract | $389,000 | MRED MLS |
| 11 Jun, 2019 | Listed for sale | $389,000 | MRED MLS |
Room Specifics
Total Bedrooms: 4
Bedrooms Above Ground: 4
Bedrooms Below Ground: 0
Dimensions: —
Floor Type: Hardwood
Dimensions: —
Floor Type: Hardwood
Dimensions: —
Floor Type: Other
Full Bathrooms: 3
Bathroom Amenities: Whirlpool,Separate Shower
Bathroom in Basement: 1
Rooms: Recreation Room,Foyer
Basement Description: Finished,Exterior Access
Other Specifics
| 3 | |
| Concrete Perimeter | |
| Circular | |
| Patio, Outdoor Grill, Workshop | |
| Horses Allowed,Pond(s),Wooded | |
| 36X1028X535X347X502X694 | |
| — | |
| Full | |
| Bar-Wet, Hardwood Floors, First Floor Bedroom, First Floor Full Bath | |
| Range, Dishwasher, Refrigerator, Washer, Dryer | |
| Not in DB | |
| — | |
| — | |
| — | |
| Wood Burning, Gas Starter |
Tax History
| Year | Property Taxes |
|---|---|
| 2019 | $8,770 |
Contact Agent
Nearby Similar Homes
Nearby Sold Comparables
Contact Agent
Listing Provided By
Berkshire Hathaway HomeServices Starck Real Estate






