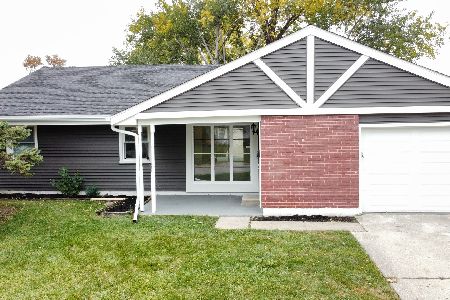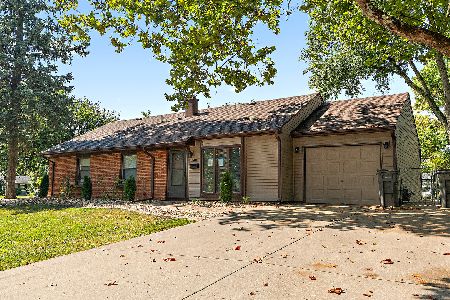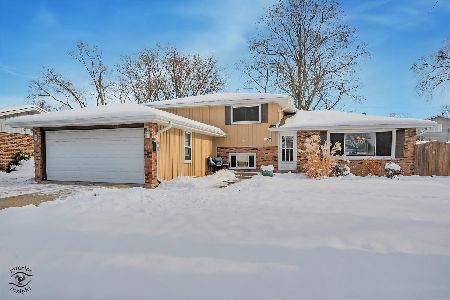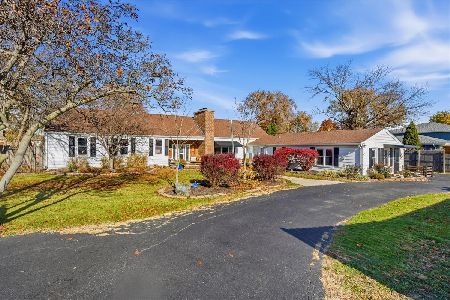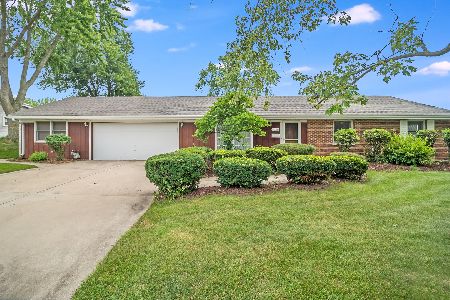10208 Hiawatha Trail, Orland Park, Illinois 60462
$320,000
|
Sold
|
|
| Status: | Closed |
| Sqft: | 2,619 |
| Cost/Sqft: | $122 |
| Beds: | 4 |
| Baths: | 2 |
| Year Built: | 1960 |
| Property Taxes: | $6,414 |
| Days On Market: | 741 |
| Lot Size: | 0,00 |
Description
Come Home For The Holidays to 2,600 square feet of pure spacious living! Don't let the front fool you. This 4 bedroom giant is loaded with so many features that you'll never move again. Ceramic entryway with custom built coat hooks. 21x13 custom chef's style kitchen with "TONS" of oak cabinetry (35 doors to be exact) Granite counters, oversized prepping island with stool overhang, extra deep stainless steel sink with MOEN fixture. Ceramic flooring & backsplash, custom window trim with crown ledge. Stainless Steel fridge and five burner stove. Glass double French doors that add separation from the kitchen to the back half of the home when desired. Family room with vaulted ceiling, sliding patio doors & beautiful wood burning fireplace. Large fenced in backyard with 10x18 patio, mature trees, fire-pit & wooden barn style shed. Custom bay window in the front. All oak crown molding. 13x9 interior workshop with 10 foot ceilings & built-in surround workbench. All new LED exterior light fixtures, and the list goes on. (rear addition of the home was originally designed with the floorpan in mind to accommodate related living and includes a separate entryway with private sidewalk) The addition was also built with extra wide hallway, bathroom & master bedroom doorways to accommodate wheelchairs. This home truly is a one of a kind.
Property Specifics
| Single Family | |
| — | |
| — | |
| 1960 | |
| — | |
| — | |
| No | |
| — |
| Cook | |
| Orland Hills Gardens | |
| — / Not Applicable | |
| — | |
| — | |
| — | |
| 11942416 | |
| 27161040280000 |
Nearby Schools
| NAME: | DISTRICT: | DISTANCE: | |
|---|---|---|---|
|
Grade School
High Point Elementary School |
135 | — | |
|
Middle School
Orland Junior High School |
135 | Not in DB | |
|
High School
Carl Sandburg High School |
230 | Not in DB | |
Property History
| DATE: | EVENT: | PRICE: | SOURCE: |
|---|---|---|---|
| 5 Jan, 2024 | Sold | $320,000 | MRED MLS |
| 11 Dec, 2023 | Under contract | $320,000 | MRED MLS |
| 6 Dec, 2023 | Listed for sale | $320,000 | MRED MLS |
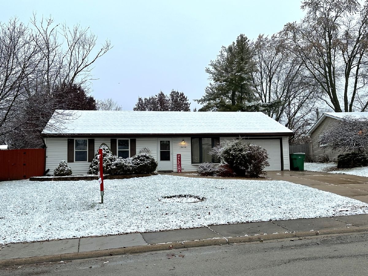
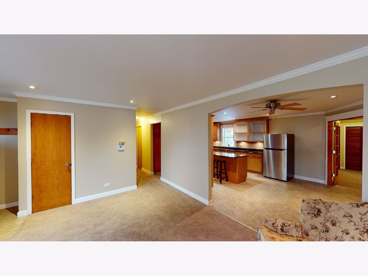
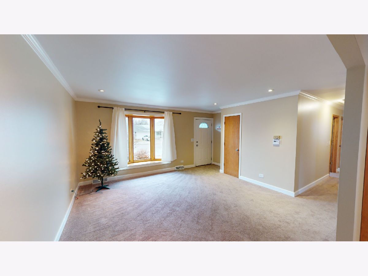
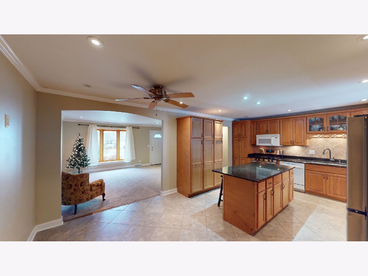
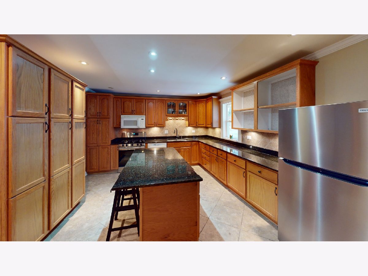
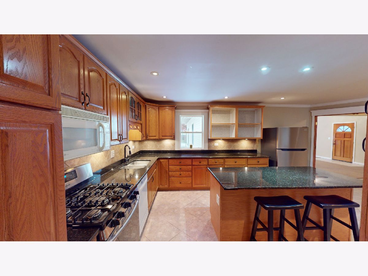
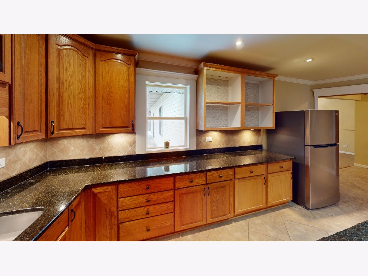
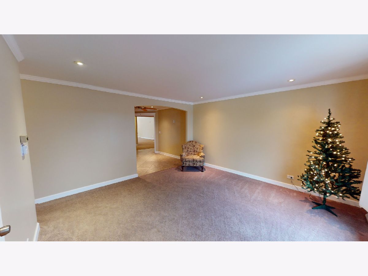
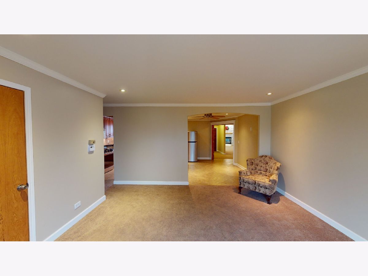
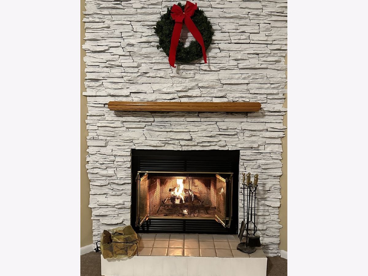
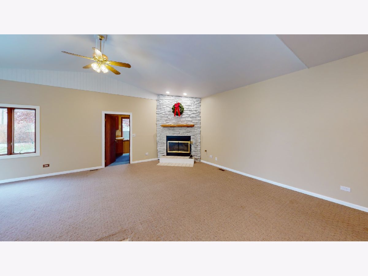
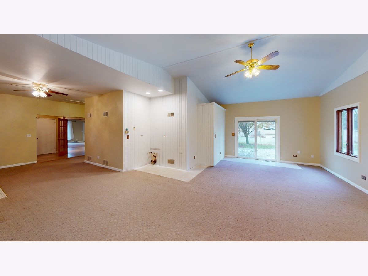
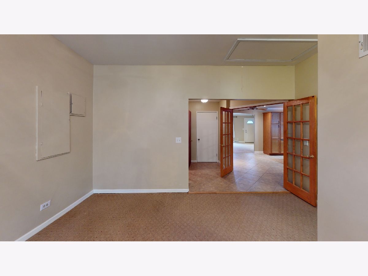
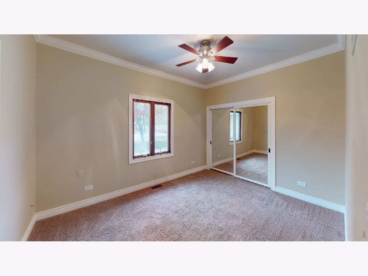
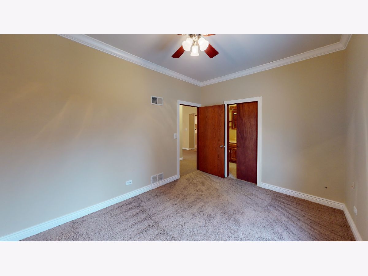
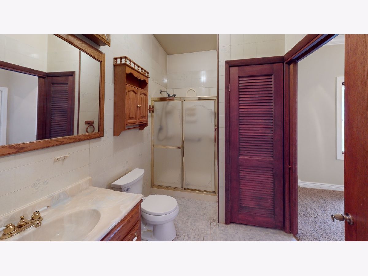
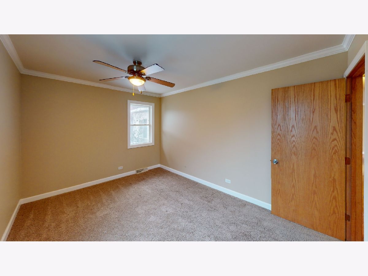
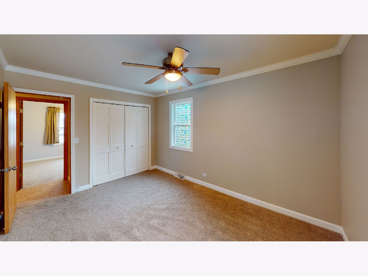
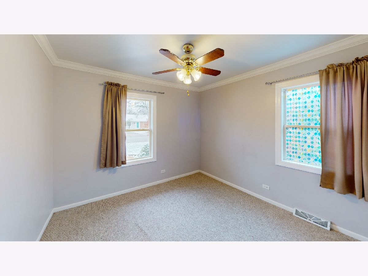
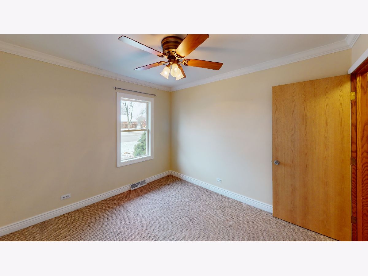
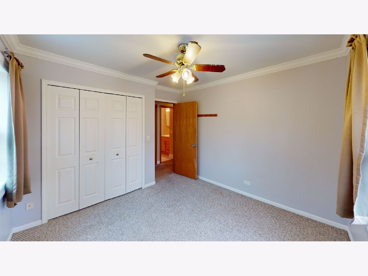
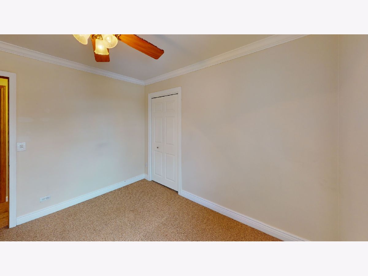
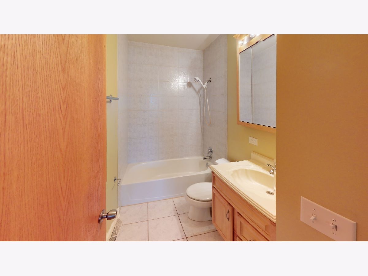
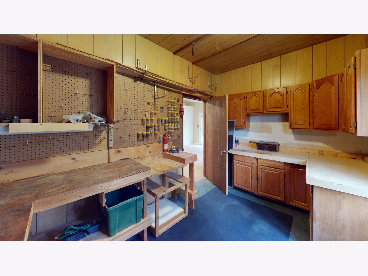
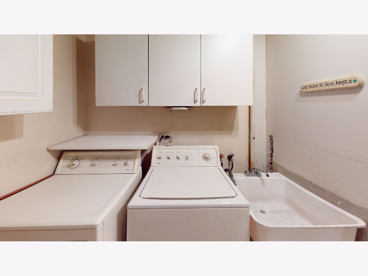
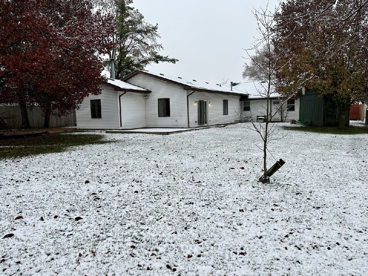
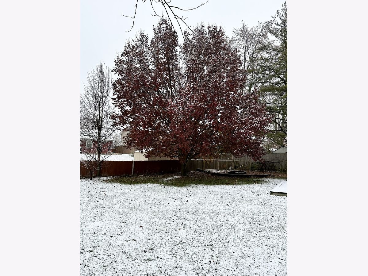
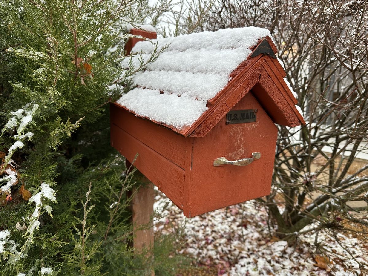
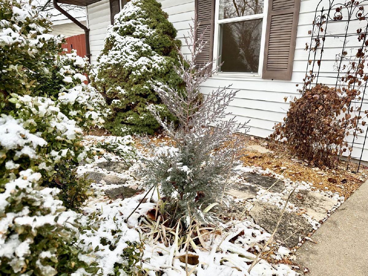
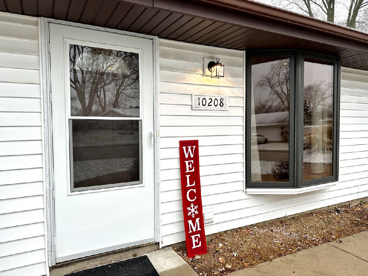
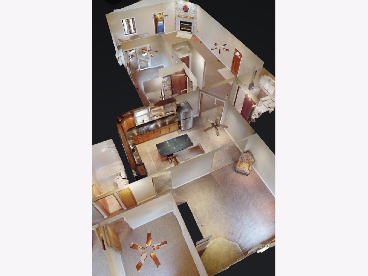
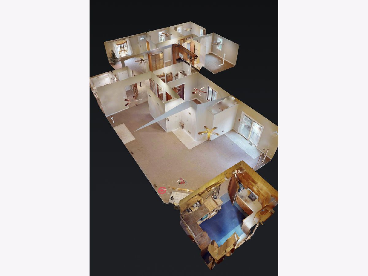
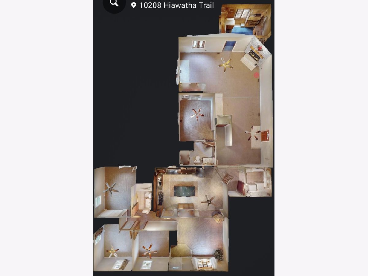
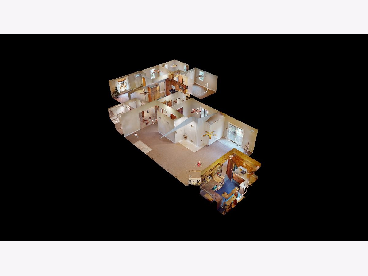
Room Specifics
Total Bedrooms: 4
Bedrooms Above Ground: 4
Bedrooms Below Ground: 0
Dimensions: —
Floor Type: —
Dimensions: —
Floor Type: —
Dimensions: —
Floor Type: —
Full Bathrooms: 2
Bathroom Amenities: Soaking Tub
Bathroom in Basement: 0
Rooms: —
Basement Description: Slab
Other Specifics
| 1 | |
| — | |
| Concrete | |
| — | |
| — | |
| 55.7X140.5X97.5X173.5 | |
| Full,Pull Down Stair,Unfinished | |
| — | |
| — | |
| — | |
| Not in DB | |
| — | |
| — | |
| — | |
| — |
Tax History
| Year | Property Taxes |
|---|---|
| 2024 | $6,414 |
Contact Agent
Nearby Similar Homes
Nearby Sold Comparables
Contact Agent
Listing Provided By
Raimbault Realty LLC

