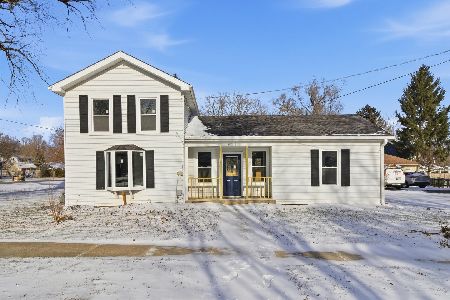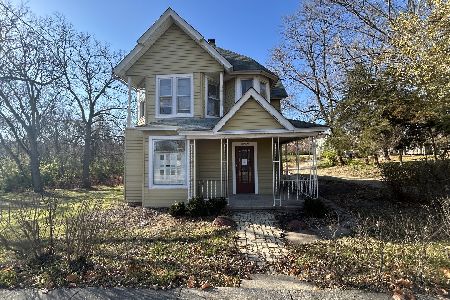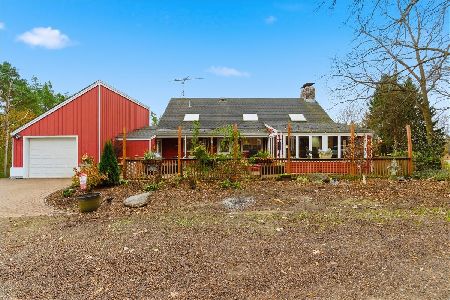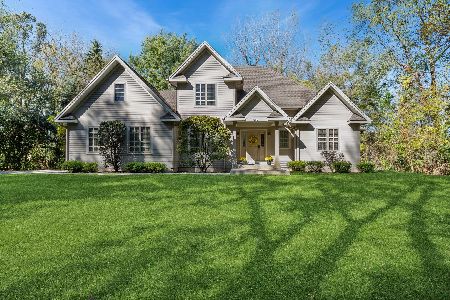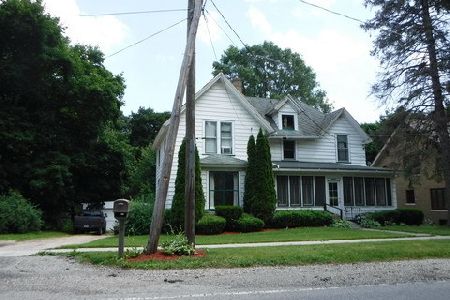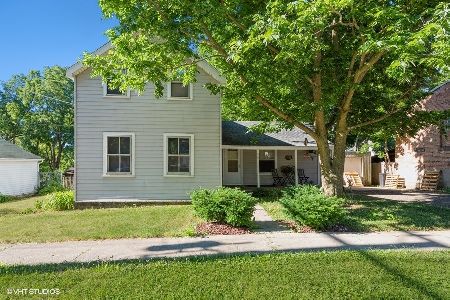10208 Main Street, Richmond, Illinois 60071
$210,000
|
Sold
|
|
| Status: | Closed |
| Sqft: | 2,512 |
| Cost/Sqft: | $99 |
| Beds: | 5 |
| Baths: | 2 |
| Year Built: | 1895 |
| Property Taxes: | $5,022 |
| Days On Market: | 1560 |
| Lot Size: | 0,45 |
Description
Looking for Romance? This beautiful 1895 duplex embodies the quaint and charming history of Richmond itself! The family story says that great grandpa hand dug every inch of the basement. This magnificent piece of local history has been in the same family from the time it was built until now. Are you ready to add to the legacy? It is a true two flat with both interior and exterior staircases to the upper level. Live in one level and rent out the other. Or run your business in the lower level and live upstairs. County records show a total of 2,512 square feet of space. The main level has a huge parlor, dining room, front porch and an inviting 16x16 back porch. You won't want to leave! 3 bedrooms, kitchen and a brand new bathroom complete this first floor. Upstairs is big, big, big. Large Kitchen and Living Room and 2 good sized bedrooms with lots of storage and a single hall bath. Lovely, private back yard with so much inviting green space and a roomy garage. This property is full of promise for your next chapter. Non conventional financing will likely be needed since the home is in the business district and has two distinct living spaces. There is a large side drive with ample room for parking and a nice front lawn perfect for your lawn chair to watch the homecoming parade! Roof was a complete tear off about 15 years ago with new sheathing and shingles per owner. Both water heaters are new, per owner. Electric, water, gas are separately metered for each unit. There is a water softener for the lower level. Some updates are still needed. Come and make this your home!
Property Specifics
| Single Family | |
| — | |
| Farmhouse | |
| 1895 | |
| Partial | |
| DUPLEX | |
| No | |
| 0.45 |
| Mc Henry | |
| — | |
| — / Not Applicable | |
| None | |
| Public | |
| Public Sewer | |
| 11243579 | |
| 0409452005 |
Nearby Schools
| NAME: | DISTRICT: | DISTANCE: | |
|---|---|---|---|
|
Grade School
Richmond Grade School |
2 | — | |
|
Middle School
Nippersink Middle School |
2 | Not in DB | |
|
High School
Richmond-burton Community High S |
157 | Not in DB | |
Property History
| DATE: | EVENT: | PRICE: | SOURCE: |
|---|---|---|---|
| 21 Dec, 2021 | Sold | $210,000 | MRED MLS |
| 5 Nov, 2021 | Under contract | $249,900 | MRED MLS |
| 11 Oct, 2021 | Listed for sale | $249,900 | MRED MLS |
| 21 Dec, 2021 | Sold | $210,000 | MRED MLS |
| 5 Nov, 2021 | Under contract | $249,900 | MRED MLS |
| 11 Oct, 2021 | Listed for sale | $249,900 | MRED MLS |
| 18 Jul, 2025 | Sold | $295,000 | MRED MLS |
| 14 Jun, 2025 | Under contract | $310,000 | MRED MLS |
| 14 May, 2025 | Listed for sale | $310,000 | MRED MLS |
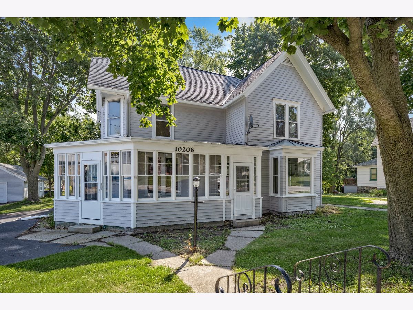
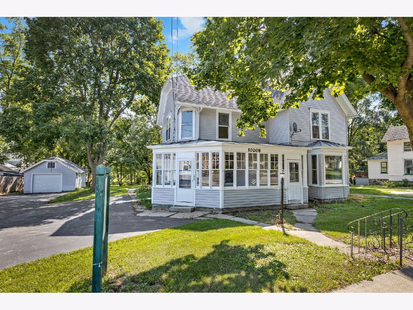
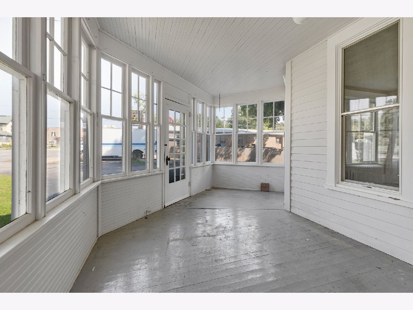
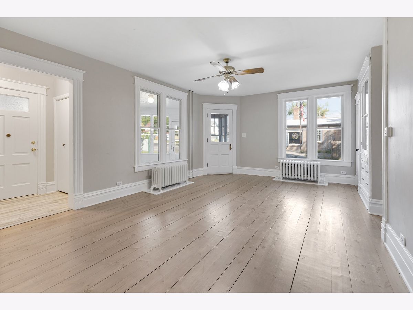
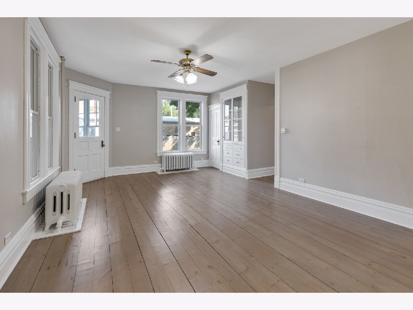
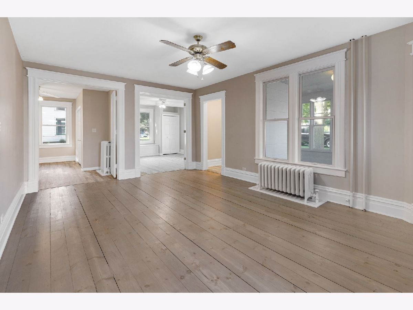
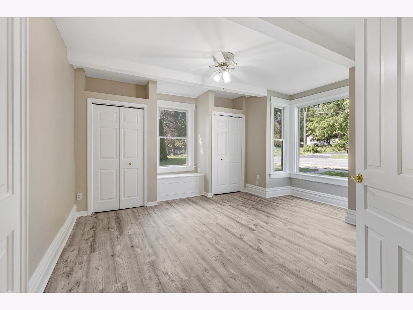
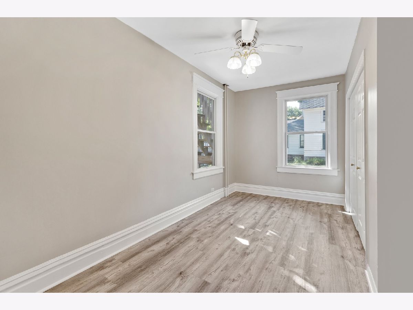
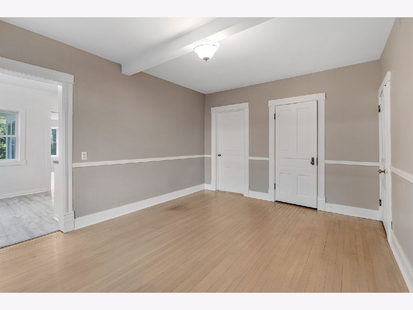
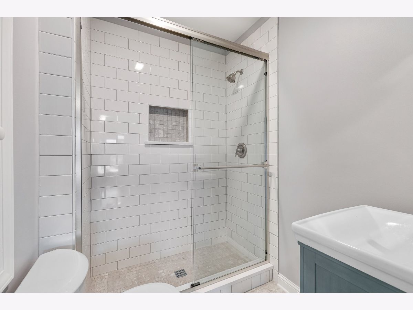
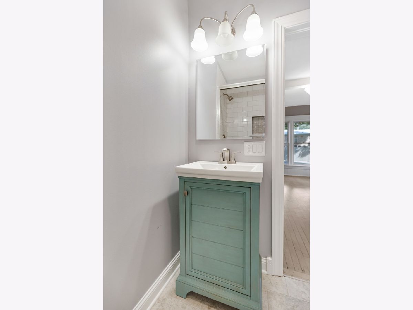
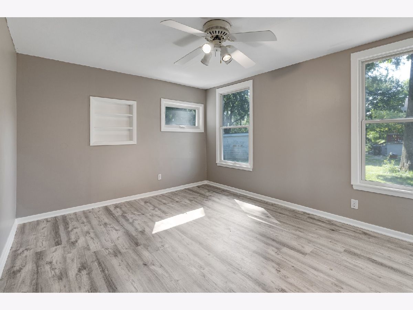
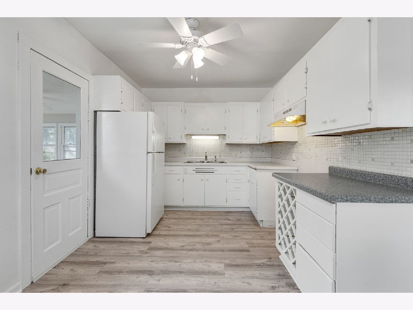
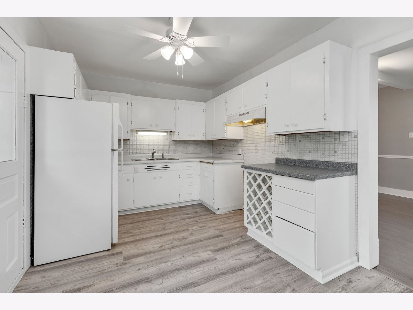
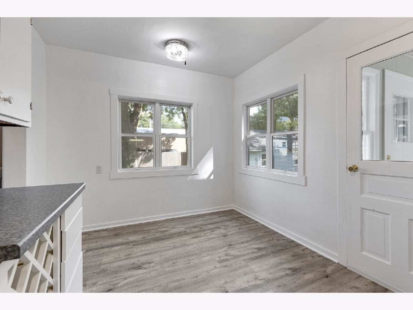
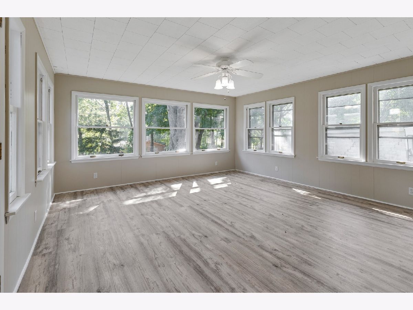
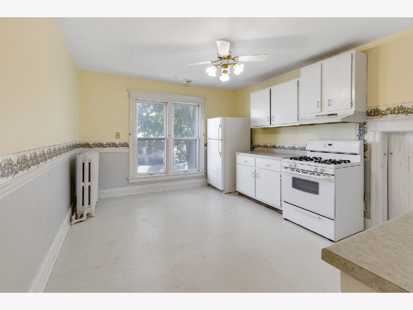
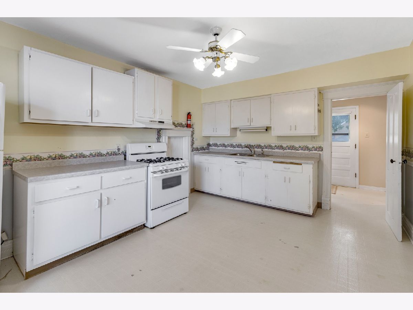
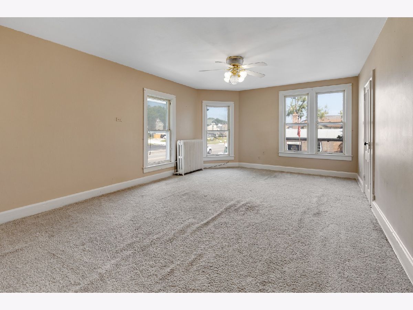
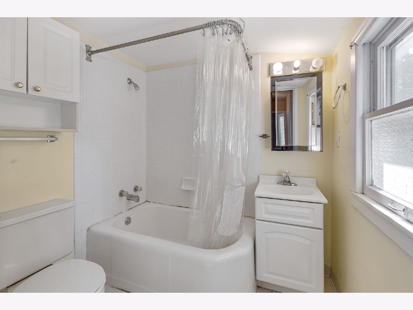
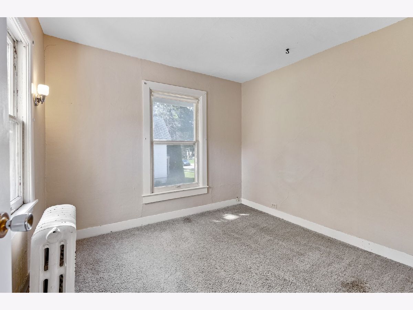
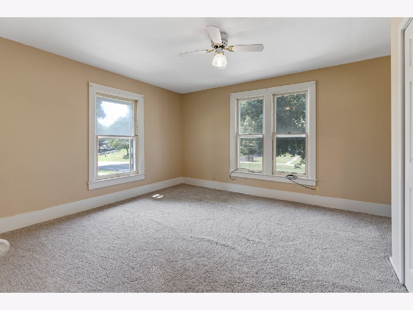
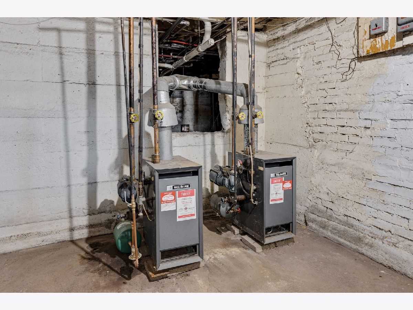
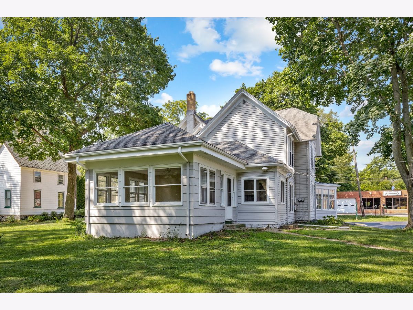
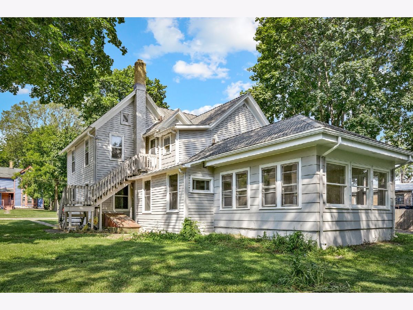
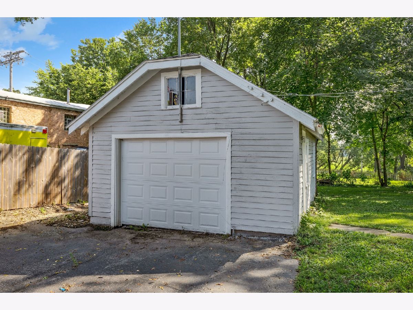
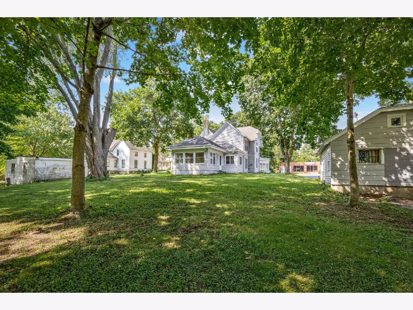
Room Specifics
Total Bedrooms: 5
Bedrooms Above Ground: 5
Bedrooms Below Ground: 0
Dimensions: —
Floor Type: —
Dimensions: —
Floor Type: —
Dimensions: —
Floor Type: —
Dimensions: —
Floor Type: —
Full Bathrooms: 2
Bathroom Amenities: —
Bathroom in Basement: 0
Rooms: Bedroom 5,Sitting Room,Kitchen,Walk In Closet,Enclosed Porch,Foyer
Basement Description: Cellar
Other Specifics
| 1 | |
| Brick/Mortar,Concrete Perimeter,Stone | |
| Asphalt | |
| — | |
| — | |
| 121X165X117X165 | |
| — | |
| None | |
| — | |
| Range, Refrigerator | |
| Not in DB | |
| — | |
| — | |
| — | |
| — |
Tax History
| Year | Property Taxes |
|---|---|
| 2021 | $5,022 |
| 2025 | $6,214 |
Contact Agent
Nearby Similar Homes
Nearby Sold Comparables
Contact Agent
Listing Provided By
RE/MAX Plaza

