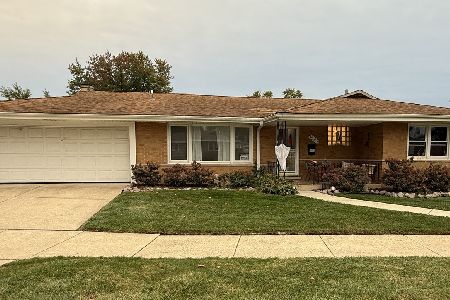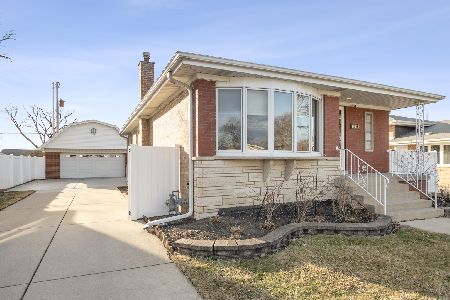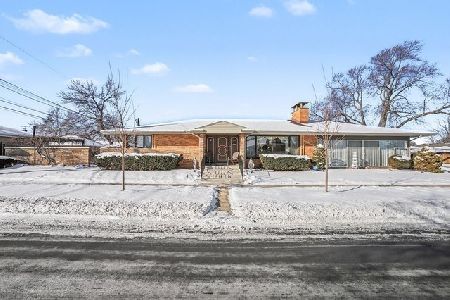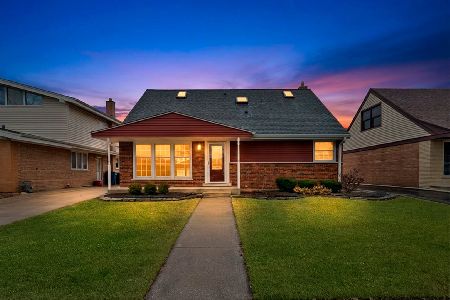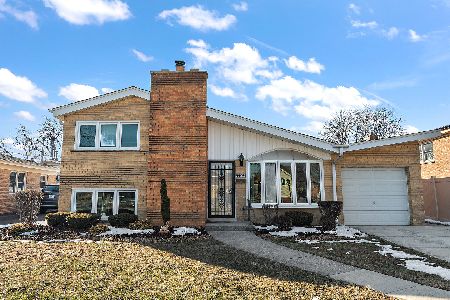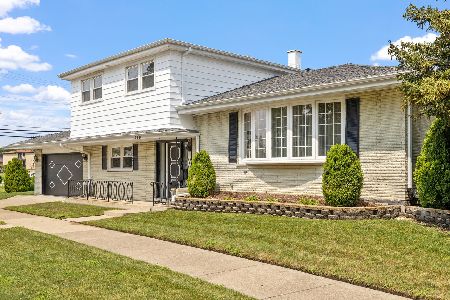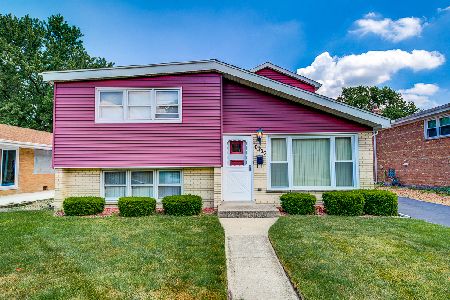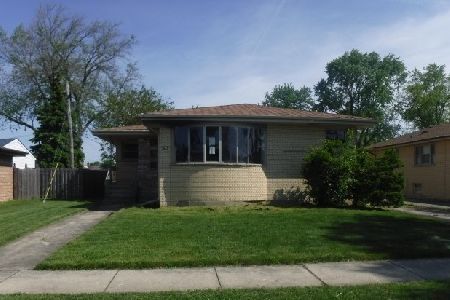10209 Washington Avenue, Oak Lawn, Illinois 60453
$326,500
|
Sold
|
|
| Status: | Closed |
| Sqft: | 1,829 |
| Cost/Sqft: | $178 |
| Beds: | 3 |
| Baths: | 2 |
| Year Built: | 1958 |
| Property Taxes: | $5,776 |
| Days On Market: | 574 |
| Lot Size: | 0,15 |
Description
Welcome Home To This Bright, Immaculate & Solid Brick Split Level Home! Nothing To Do But Move In, With Features Such As: Airy Open Living Room Showcasing Cathedral Ceilings With Exposed Wood Beams, 2 Skylights, Beautiful Hardwood Floors, Freshly Painted & Open Staircase - 3 Large Bedrooms Freshly Painted With New Fan Fixtures & Hardwood Floors - Updated Full Bathroom - Kitchen with Dining Table Space, Tons of Solid Cabinets, Stainless Steel Appliances, Under Cabinet Lighting & Granite Counter Tops - A Couple Steps Down Opens Up To A Spacious Family Room With Built In Bar Station - Half Bath - Room That Can Be An Office Or Guest Bedroom - Utility Room With New Tankless Hot Water Heater in 2021, Sump Pump & Ejector, Updated Circuit Breaker Electrical Box, Utility Sink, Washer/Dryer Dont Stay & Walk Out Basement - Step Out Back To A Nice Concrete Patio, Gas Grill Included, Nice Clean Yard, Shed with Electric, Patio Behind Garage, Detached Heated Garage with Water & Gas Line & Tons of Attic Storage Space - Long Concrete Driveway - AC Unit Manufactured Date 2013 - New Windows in 2021 (Window Works) - Roof, Gutters, Soffits & Gutter Guards in 2019 on House - A Quality Built Home! Schedule Your Tour Today!
Property Specifics
| Single Family | |
| — | |
| — | |
| 1958 | |
| — | |
| SPLIT LEVEL | |
| No | |
| 0.15 |
| Cook | |
| Oak Dale | |
| 0 / Not Applicable | |
| — | |
| — | |
| — | |
| 12128764 | |
| 24093170030000 |
Property History
| DATE: | EVENT: | PRICE: | SOURCE: |
|---|---|---|---|
| 27 Sep, 2024 | Sold | $326,500 | MRED MLS |
| 27 Aug, 2024 | Under contract | $324,999 | MRED MLS |
| — | Last price change | $339,900 | MRED MLS |
| 5 Aug, 2024 | Listed for sale | $339,900 | MRED MLS |
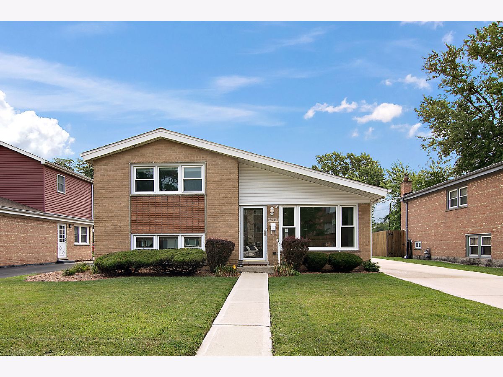
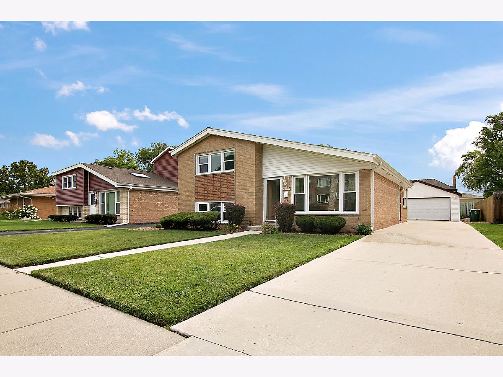
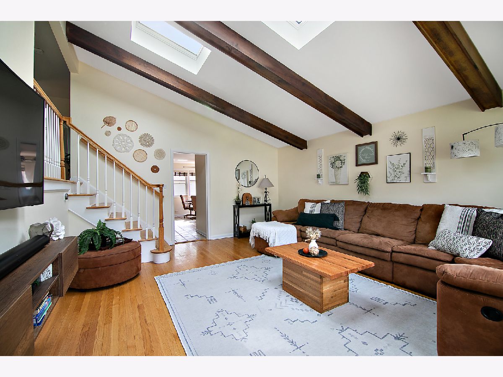
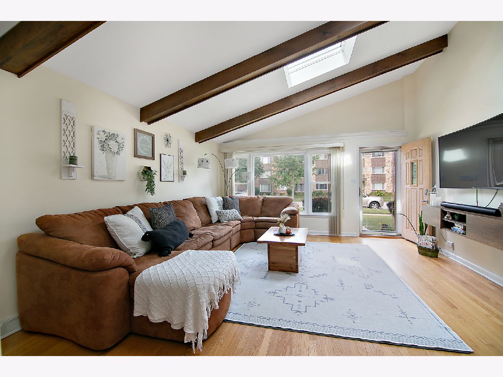
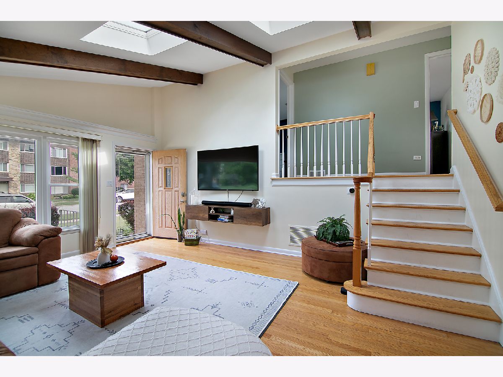
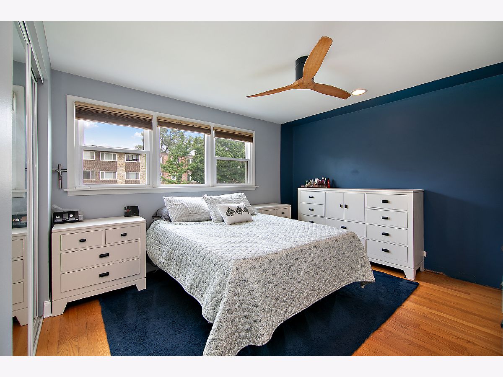
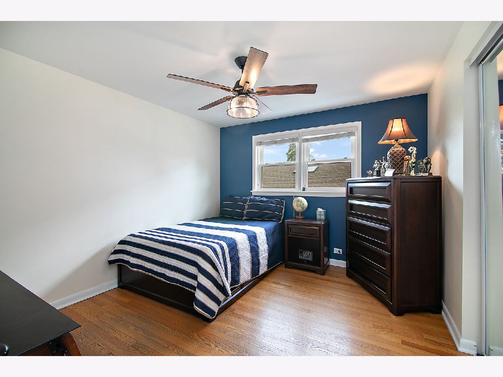
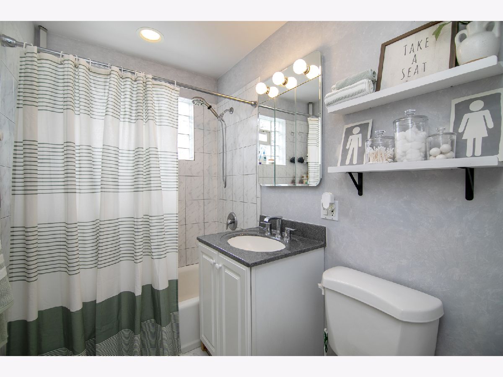
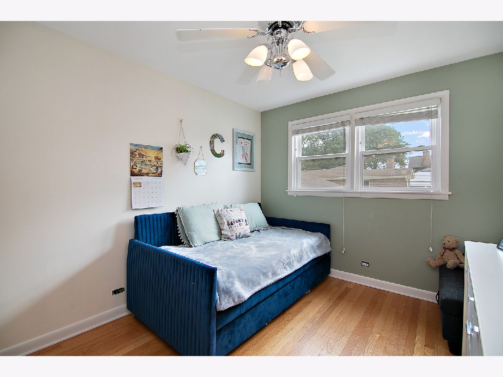
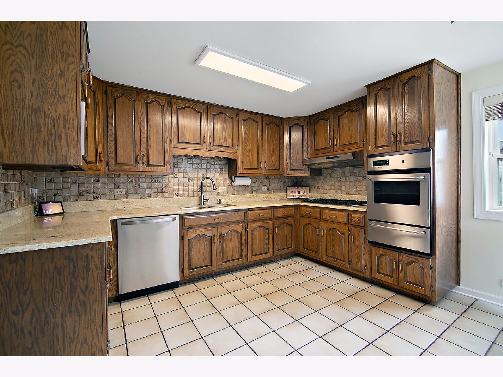
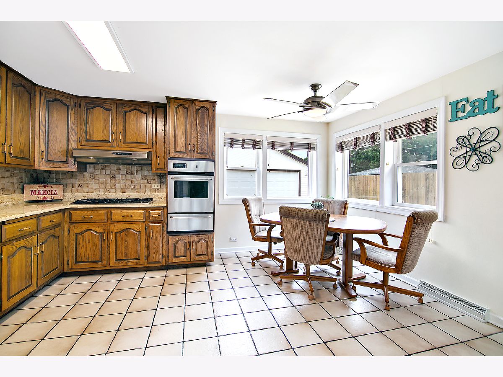
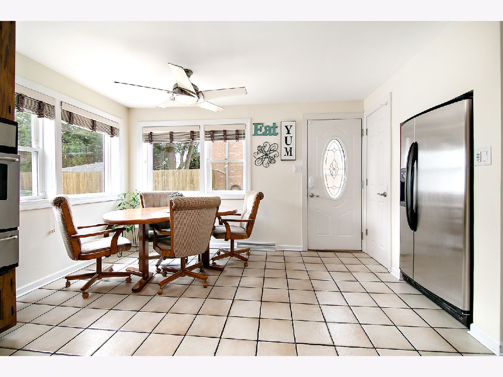
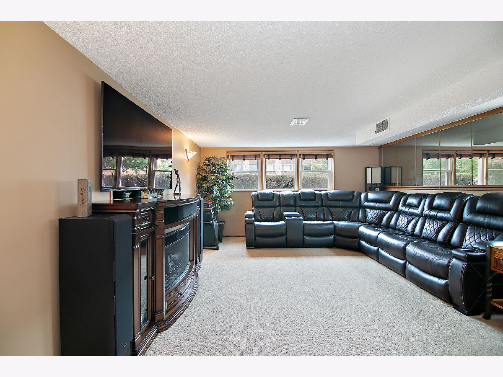
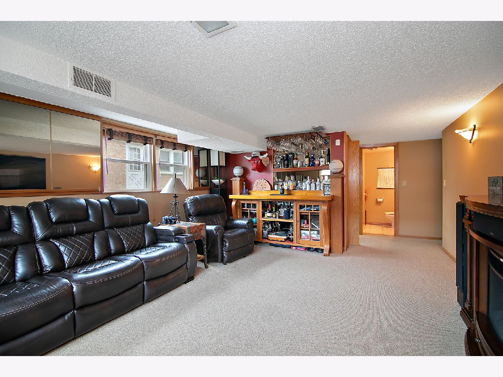
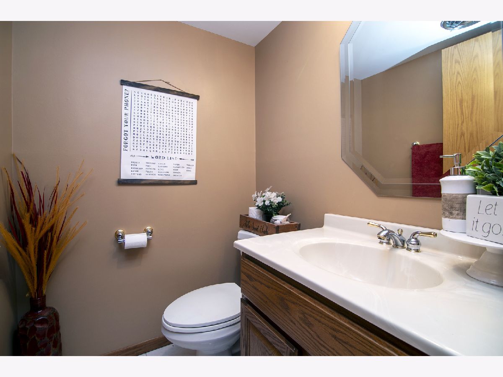
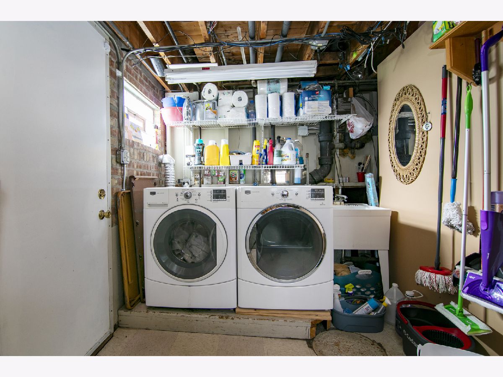
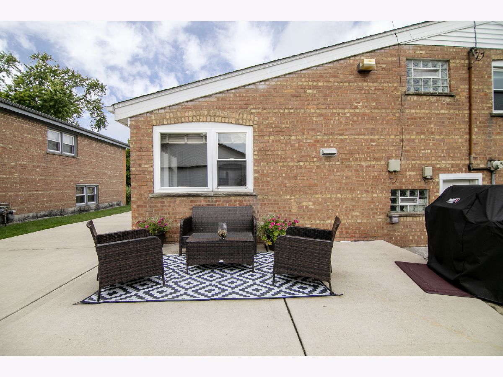
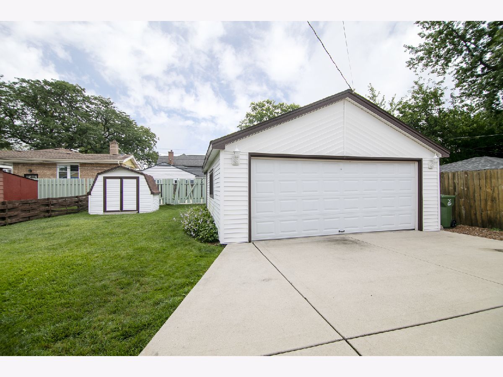
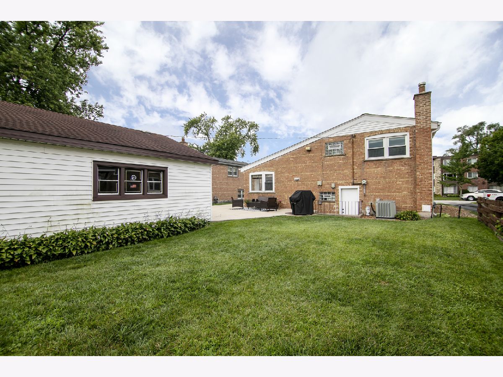
Room Specifics
Total Bedrooms: 3
Bedrooms Above Ground: 3
Bedrooms Below Ground: 0
Dimensions: —
Floor Type: —
Dimensions: —
Floor Type: —
Full Bathrooms: 2
Bathroom Amenities: Soaking Tub
Bathroom in Basement: 1
Rooms: —
Basement Description: Finished,Exterior Access
Other Specifics
| 2 | |
| — | |
| Concrete | |
| — | |
| — | |
| 125.3X50X125.2X51.9 | |
| Dormer,Unfinished | |
| — | |
| — | |
| — | |
| Not in DB | |
| — | |
| — | |
| — | |
| — |
Tax History
| Year | Property Taxes |
|---|---|
| 2024 | $5,776 |
Contact Agent
Nearby Similar Homes
Nearby Sold Comparables
Contact Agent
Listing Provided By
Village Realty, Inc.

