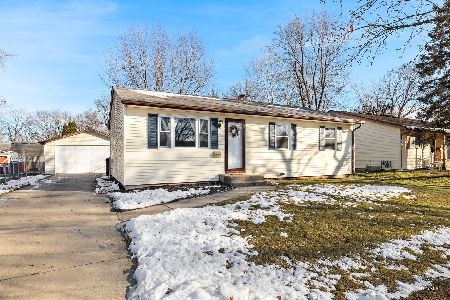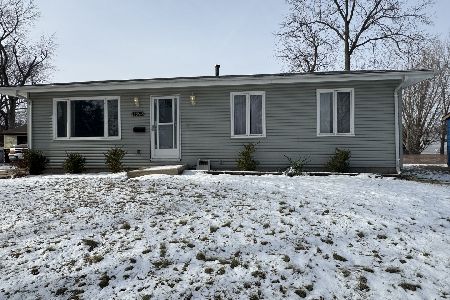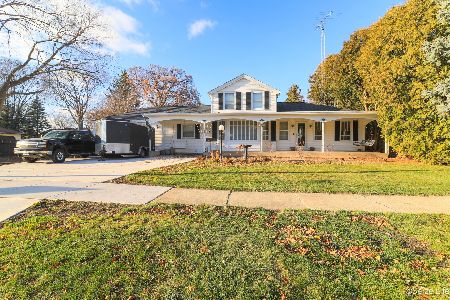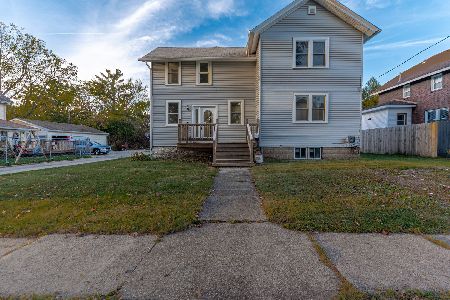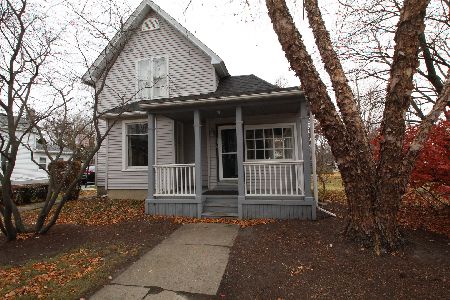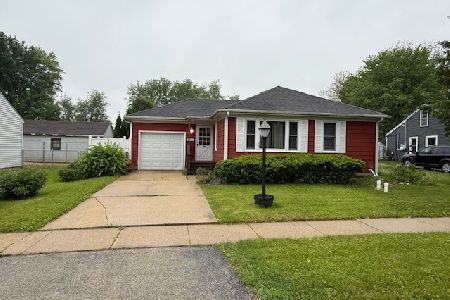1021 10th Avenue, Belvidere, Illinois 61008
$157,000
|
Sold
|
|
| Status: | Closed |
| Sqft: | 1,152 |
| Cost/Sqft: | $135 |
| Beds: | 3 |
| Baths: | 3 |
| Year Built: | 1930 |
| Property Taxes: | $2,553 |
| Days On Market: | 1551 |
| Lot Size: | 0,33 |
Description
Check out this one-of-a-kind Belvidere home! Full of character with nice updates! Hardwood floors in the living area, kitchen, and bedrooms provide eye-catching appeal! Modern kitchen with white cabinets and recessed lighting. Living room features wood burning fireplace with gorgeous mantle and built-in shelves. Bonus room off kitchen with storage. This well cared for home sits on two lots with shaded patio area and fresh landscaping. New furnace in 2015, new A/C and water heater in 2020. Some updated electrical, including electric panel, new light fixtures, and some new wiring. Most plumbing also updated 2020. Schedule your showing today!
Property Specifics
| Single Family | |
| — | |
| Traditional | |
| 1930 | |
| Full | |
| — | |
| No | |
| 0.33 |
| Boone | |
| — | |
| 0 / Not Applicable | |
| None | |
| Public | |
| Public Sewer | |
| 11246282 | |
| 0535177014 |
Nearby Schools
| NAME: | DISTRICT: | DISTANCE: | |
|---|---|---|---|
|
Grade School
Washington Elementary School |
100 | — | |
|
Middle School
Belvidere Central Middle School |
100 | Not in DB | |
|
High School
Belvidere High School |
100 | Not in DB | |
Property History
| DATE: | EVENT: | PRICE: | SOURCE: |
|---|---|---|---|
| 30 Jul, 2015 | Sold | $82,000 | MRED MLS |
| 4 Jun, 2015 | Under contract | $84,000 | MRED MLS |
| 23 May, 2015 | Listed for sale | $84,000 | MRED MLS |
| 14 Dec, 2019 | Sold | $93,000 | MRED MLS |
| 11 Nov, 2019 | Under contract | $100,000 | MRED MLS |
| 13 Oct, 2019 | Listed for sale | $100,000 | MRED MLS |
| 22 Dec, 2021 | Sold | $157,000 | MRED MLS |
| 25 Oct, 2021 | Under contract | $155,000 | MRED MLS |
| 14 Oct, 2021 | Listed for sale | $155,000 | MRED MLS |
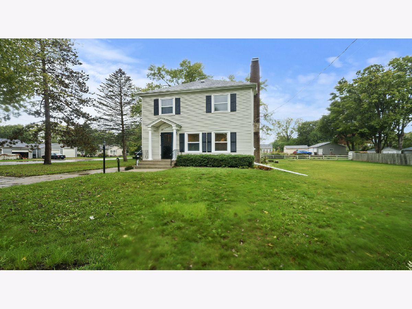
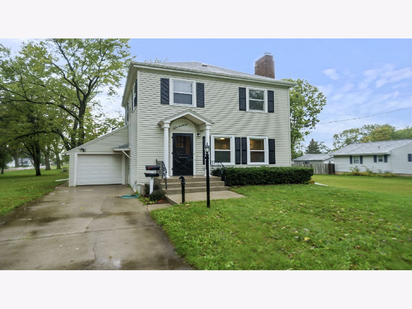
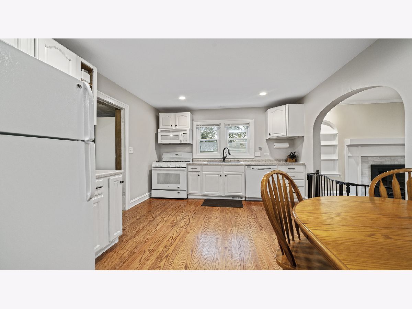
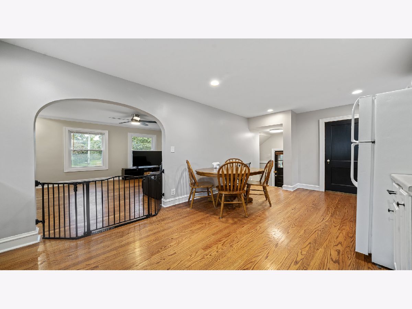
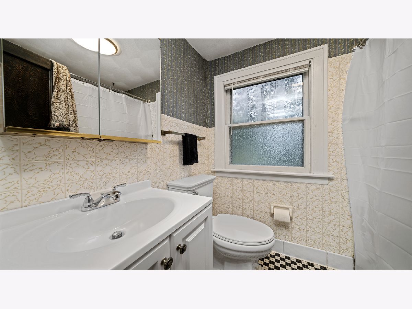
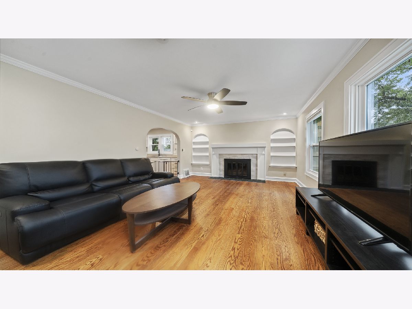
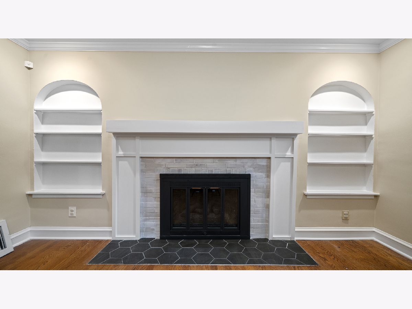
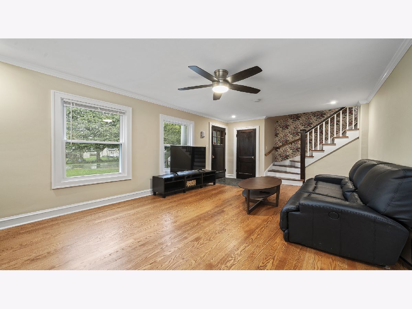
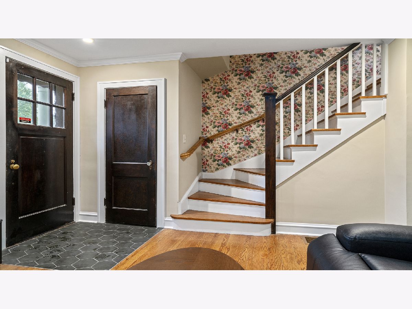
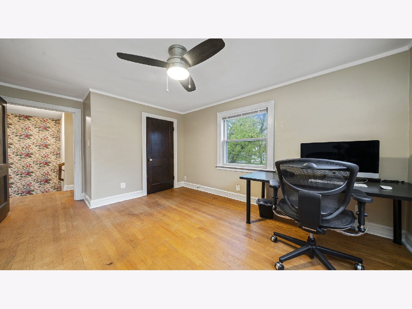
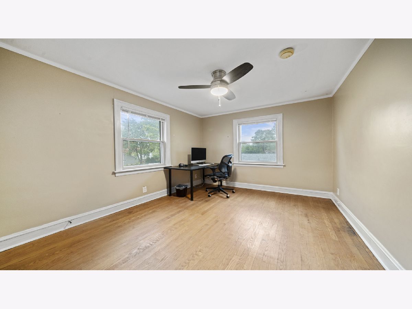
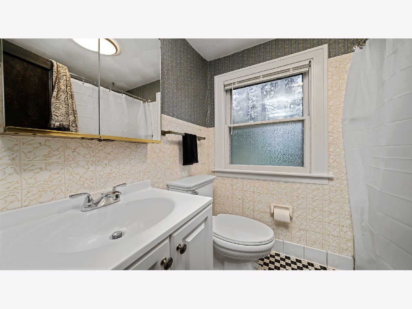
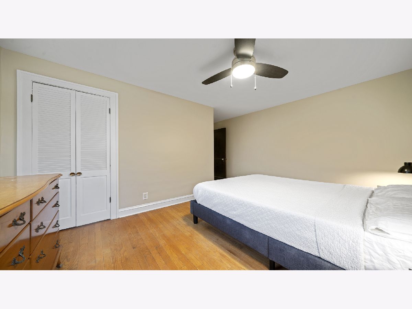
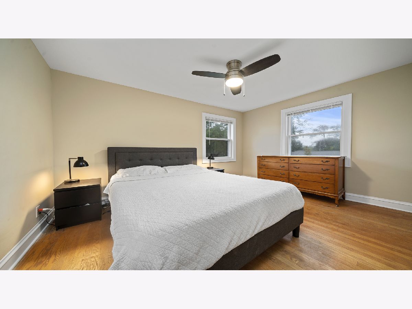
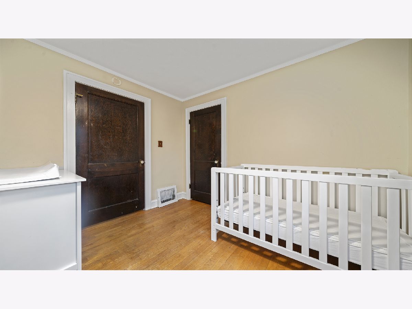
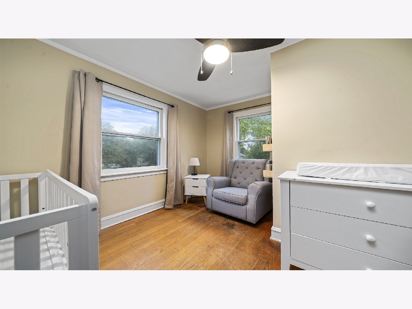
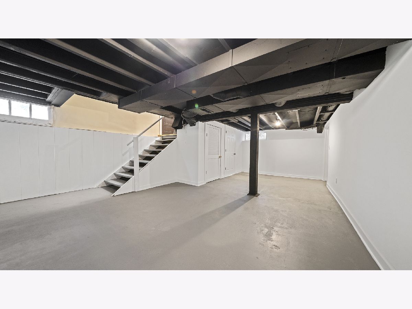
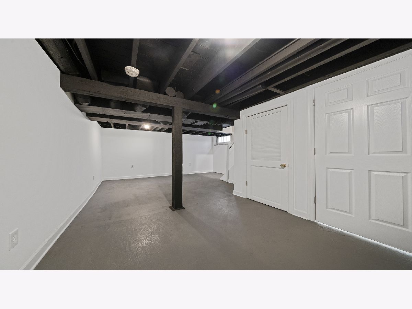
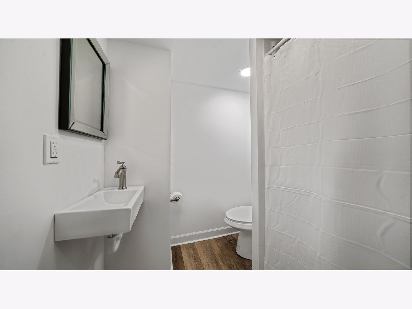
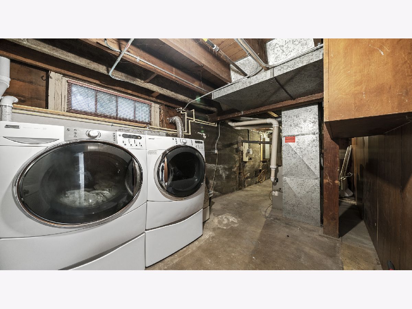
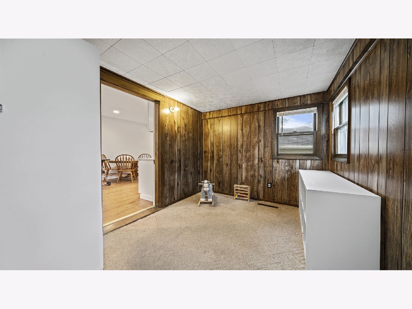
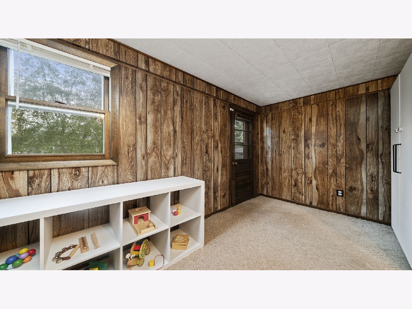
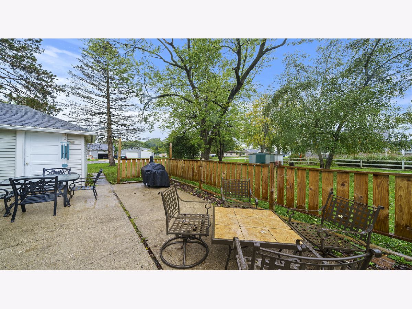
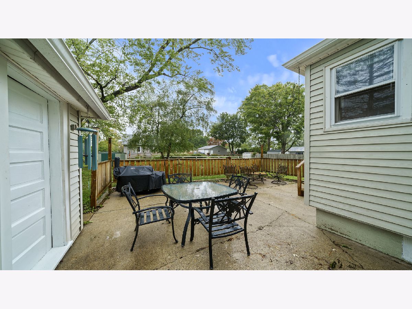
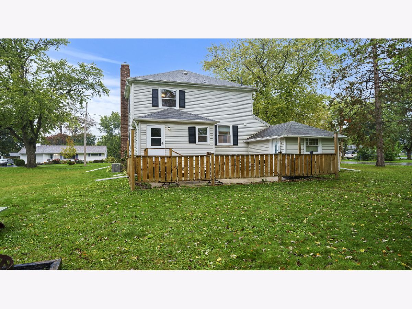
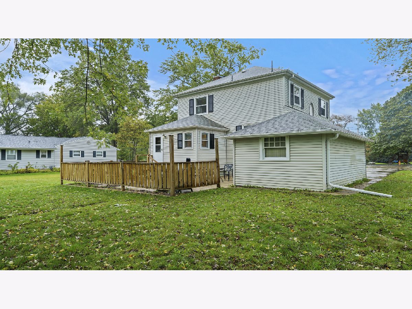
Room Specifics
Total Bedrooms: 3
Bedrooms Above Ground: 3
Bedrooms Below Ground: 0
Dimensions: —
Floor Type: Hardwood
Dimensions: —
Floor Type: Hardwood
Full Bathrooms: 3
Bathroom Amenities: —
Bathroom in Basement: 1
Rooms: Bonus Room
Basement Description: Partially Finished
Other Specifics
| 1 | |
| Concrete Perimeter | |
| Concrete | |
| Patio | |
| Corner Lot | |
| 107 X 198 X 132 X198 | |
| Pull Down Stair,Unfinished | |
| None | |
| Hardwood Floors | |
| Range, Microwave, Dishwasher, Refrigerator | |
| Not in DB | |
| Street Paved | |
| — | |
| — | |
| Wood Burning |
Tax History
| Year | Property Taxes |
|---|---|
| 2015 | $2,102 |
| 2019 | $3,178 |
| 2021 | $2,553 |
Contact Agent
Nearby Similar Homes
Nearby Sold Comparables
Contact Agent
Listing Provided By
Keller Williams Realty Signature


