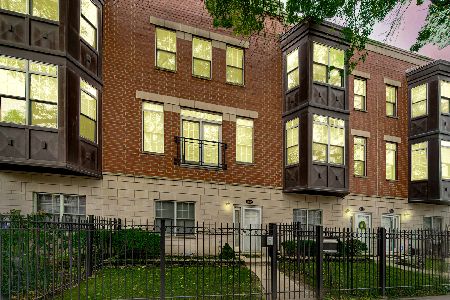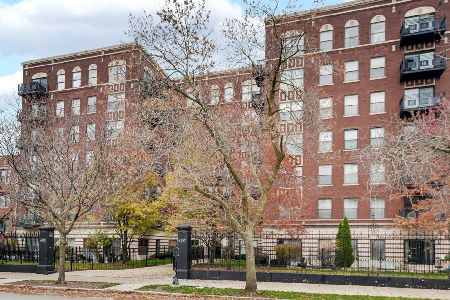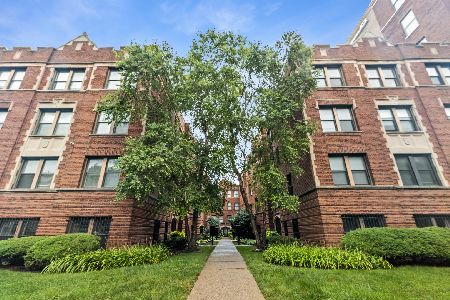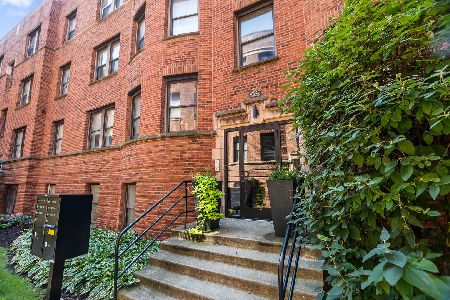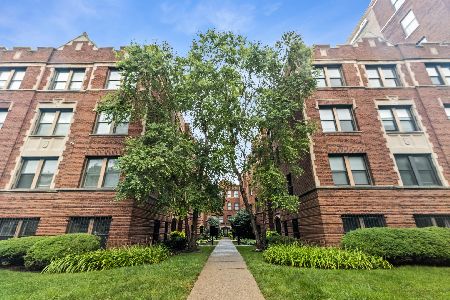1021 46th Street, Kenwood, Chicago, Illinois 60653
$280,000
|
Sold
|
|
| Status: | Closed |
| Sqft: | 1,950 |
| Cost/Sqft: | $151 |
| Beds: | 3 |
| Baths: | 2 |
| Year Built: | 1920 |
| Property Taxes: | $3,399 |
| Days On Market: | 7026 |
| Lot Size: | 0,00 |
Description
Extraordinary space- layed out perfectly. This open floor plan gives ultimate versatility for all uses. Your master bedroom closet which is 13' x 6' sets the tone for the rest of this remarkably sized space. A private balcony offers excellent views of both the courtyard & the park across the street as well as gardening, grilling or relaxing space. Luxury finishes, custom paint, & gated pkng on a gorgeous block. Enjoy
Property Specifics
| Condos/Townhomes | |
| — | |
| — | |
| 1920 | |
| — | |
| N | |
| No | |
| — |
| Cook | |
| Ellington Place | |
| 233 / — | |
| — | |
| — | |
| — | |
| 06350538 | |
| 20023170331014 |
Nearby Schools
| NAME: | DISTRICT: | DISTANCE: | |
|---|---|---|---|
|
Grade School
Robinson Elementary Schoo |
299 | — | |
|
Middle School
Price Elementary School |
299 | Not in DB | |
|
High School
Dyett Academic Center High Sc |
299 | Not in DB | |
Property History
| DATE: | EVENT: | PRICE: | SOURCE: |
|---|---|---|---|
| 25 Jun, 2007 | Sold | $280,000 | MRED MLS |
| 16 Mar, 2007 | Under contract | $294,900 | MRED MLS |
| 30 Nov, 2006 | Listed for sale | $294,900 | MRED MLS |
Room Specifics
Total Bedrooms: 3
Bedrooms Above Ground: 3
Bedrooms Below Ground: 0
Dimensions: —
Floor Type: —
Dimensions: —
Floor Type: —
Full Bathrooms: 2
Bathroom Amenities: Separate Shower,Double Sink
Bathroom in Basement: 0
Rooms: —
Basement Description: —
Other Specifics
| — | |
| — | |
| — | |
| — | |
| — | |
| PER CONDOMINIUM | |
| — | |
| — | |
| — | |
| — | |
| Not in DB | |
| — | |
| — | |
| — | |
| — |
Tax History
| Year | Property Taxes |
|---|---|
| 2007 | $3,399 |
Contact Agent
Nearby Similar Homes
Nearby Sold Comparables
Contact Agent
Listing Provided By
MetroPro

