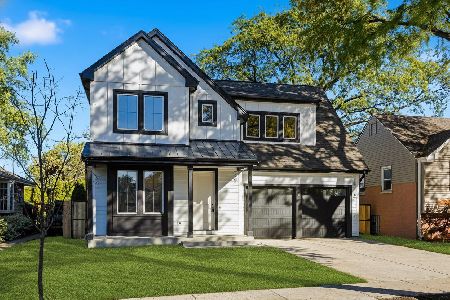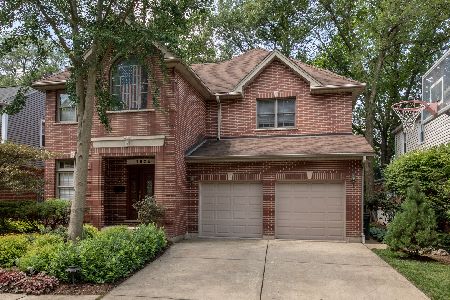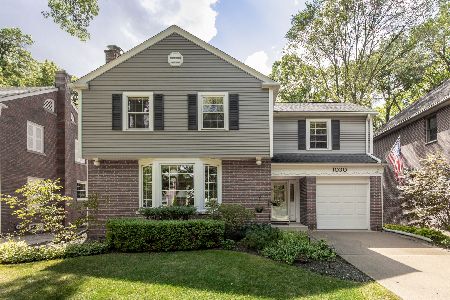1021 Aldine Avenue, Park Ridge, Illinois 60068
$470,000
|
Sold
|
|
| Status: | Closed |
| Sqft: | 2,000 |
| Cost/Sqft: | $238 |
| Beds: | 3 |
| Baths: | 3 |
| Year Built: | 1961 |
| Property Taxes: | $9,400 |
| Days On Market: | 3555 |
| Lot Size: | 0,15 |
Description
Located in desirable SOUTHWEST WOODS location of Park Ridge, this mid-century mod style turn-key boasts an abundance of versatile living space with endless possibilities. The large open living room and dining room combo has vaulted ceilings, floor to ceiling windows and is connected to the large eat in kitchen which allows for lots of sunshine and beautiful views of this friendly neighborhood. The 3 bedrooms on the second floor are exceptionally large with TONS of closet space and the master bedroom includes an en suite master bath. The charming office and mudroom combination located off of the interior garage door entrance makes a perfect and organized "drop zone". It can even double as a guest bedroom or den! Nicely done finished basement, the private patio/backyard oasis, and the 2.5 car garage is the icing on the cake.
Property Specifics
| Single Family | |
| — | |
| Tri-Level | |
| 1961 | |
| Partial | |
| — | |
| No | |
| 0.15 |
| Cook | |
| — | |
| 0 / Not Applicable | |
| None | |
| Lake Michigan | |
| Public Sewer | |
| 09207589 | |
| 09344190400000 |
Nearby Schools
| NAME: | DISTRICT: | DISTANCE: | |
|---|---|---|---|
|
Grade School
George Washington Elementary Sch |
64 | — | |
|
Middle School
Lincoln Middle School |
64 | Not in DB | |
|
High School
Maine South High School |
207 | Not in DB | |
Property History
| DATE: | EVENT: | PRICE: | SOURCE: |
|---|---|---|---|
| 15 Aug, 2011 | Sold | $433,000 | MRED MLS |
| 30 Jun, 2011 | Under contract | $459,000 | MRED MLS |
| — | Last price change | $469,000 | MRED MLS |
| 23 Apr, 2011 | Listed for sale | $489,000 | MRED MLS |
| 29 Jun, 2016 | Sold | $470,000 | MRED MLS |
| 29 Apr, 2016 | Under contract | $475,000 | MRED MLS |
| 27 Apr, 2016 | Listed for sale | $475,000 | MRED MLS |
Room Specifics
Total Bedrooms: 3
Bedrooms Above Ground: 3
Bedrooms Below Ground: 0
Dimensions: —
Floor Type: Wood Laminate
Dimensions: —
Floor Type: Wood Laminate
Full Bathrooms: 3
Bathroom Amenities: Separate Shower,Double Sink
Bathroom in Basement: 0
Rooms: Mud Room,Office,Recreation Room
Basement Description: Finished
Other Specifics
| 2.5 | |
| Concrete Perimeter | |
| Concrete | |
| Patio | |
| Corner Lot,Fenced Yard | |
| 50X132 | |
| — | |
| Full | |
| Vaulted/Cathedral Ceilings, Hardwood Floors, Wood Laminate Floors | |
| Double Oven, Range, Microwave, Dishwasher, Refrigerator, Washer, Dryer | |
| Not in DB | |
| Sidewalks, Street Lights, Street Paved | |
| — | |
| — | |
| Wood Burning |
Tax History
| Year | Property Taxes |
|---|---|
| 2011 | $9,067 |
| 2016 | $9,400 |
Contact Agent
Nearby Similar Homes
Nearby Sold Comparables
Contact Agent
Listing Provided By
d'aprile properties






