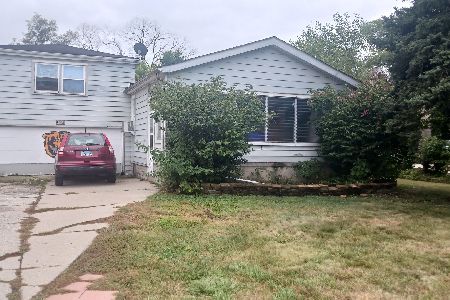1021 Ashland Avenue, La Grange, Illinois 60525
$861,115
|
Sold
|
|
| Status: | Closed |
| Sqft: | 3,800 |
| Cost/Sqft: | $234 |
| Beds: | 4 |
| Baths: | 4 |
| Year Built: | 2017 |
| Property Taxes: | $6,653 |
| Days On Market: | 3012 |
| Lot Size: | 0,14 |
Description
Gorgeous NEW CONSTRUCTION! Best value in town! Modern Farmhouse; interior finishes include 10ft ceilings on first floor (8 ft. interior doors!!) , 9ft ceilings on second floor, Hardwood floors on first floor, F/P, Stunning kitchen with custom cabinets, quartz counters, Kohler Farm Sink, center island, Bosch SS Appliances, table area, Butler's pantry, formal dining room, office, family room. Great mudroom off garage. 4 spacious bedrooms with large closets, master en suite bath with skylight, marble, separate tub and shower. Large Second floor laundry room! Massive 3rd floor bedroom/bonus room is 750 sf!! Full basement that is roughed in for plumbing. LP Siding and Stone Exterior, Gorgeous wood custom front door, paver brick driveway, wood look garage door complete the picture. Great block, walking distance to Spring Ave. school. Quality construction - still time to choose finishes: hardwood stain, counters, lighting, carpet and paint. Landscaping includes sod front and back, shrubbery.
Property Specifics
| Single Family | |
| — | |
| Traditional | |
| 2017 | |
| Full | |
| — | |
| No | |
| 0.14 |
| Cook | |
| — | |
| 0 / Not Applicable | |
| None | |
| Lake Michigan | |
| Public Sewer | |
| 09785181 | |
| 18093140080000 |
Nearby Schools
| NAME: | DISTRICT: | DISTANCE: | |
|---|---|---|---|
|
Grade School
Spring Ave Elementary School |
105 | — | |
|
Middle School
Wm F Gurrie Middle School |
105 | Not in DB | |
|
High School
Lyons Twp High School |
204 | Not in DB | |
Property History
| DATE: | EVENT: | PRICE: | SOURCE: |
|---|---|---|---|
| 9 Mar, 2018 | Sold | $861,115 | MRED MLS |
| 7 Dec, 2017 | Under contract | $889,000 | MRED MLS |
| 24 Oct, 2017 | Listed for sale | $889,000 | MRED MLS |
Room Specifics
Total Bedrooms: 4
Bedrooms Above Ground: 4
Bedrooms Below Ground: 0
Dimensions: —
Floor Type: Carpet
Dimensions: —
Floor Type: Carpet
Dimensions: —
Floor Type: Carpet
Full Bathrooms: 4
Bathroom Amenities: Separate Shower,Double Sink,Soaking Tub
Bathroom in Basement: 0
Rooms: Bonus Room,Eating Area,Mud Room,Pantry
Basement Description: Unfinished,Bathroom Rough-In
Other Specifics
| 2 | |
| Concrete Perimeter | |
| Other | |
| Patio, Porch | |
| — | |
| 50 X 124 | |
| — | |
| Full | |
| Vaulted/Cathedral Ceilings, Skylight(s), Hardwood Floors, Heated Floors, Second Floor Laundry | |
| Range, Microwave, Dishwasher, High End Refrigerator, Washer, Dryer, Disposal, Stainless Steel Appliance(s), Wine Refrigerator | |
| Not in DB | |
| — | |
| — | |
| — | |
| Gas Starter |
Tax History
| Year | Property Taxes |
|---|---|
| 2018 | $6,653 |
Contact Agent
Nearby Similar Homes
Nearby Sold Comparables
Contact Agent
Listing Provided By
d'aprile properties









