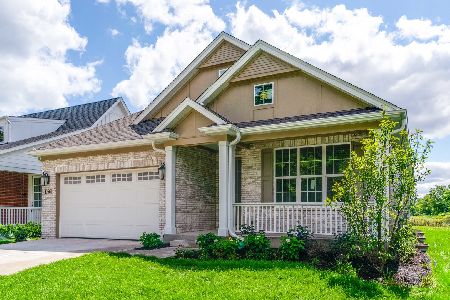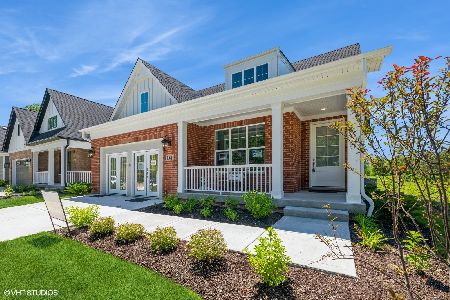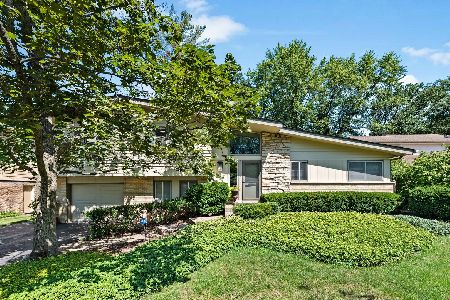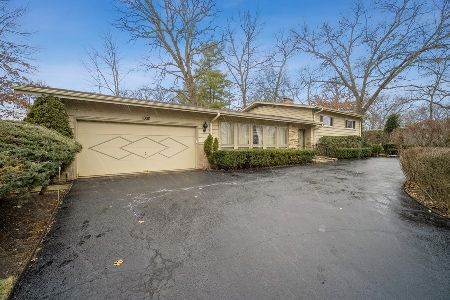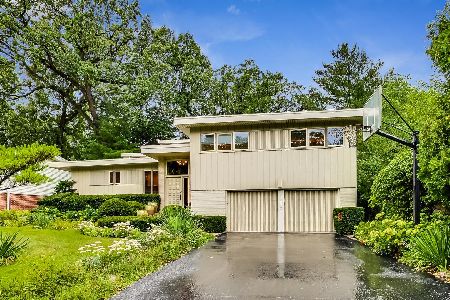1021 Auburn Avenue, Highland Park, Illinois 60035
$665,000
|
Sold
|
|
| Status: | Closed |
| Sqft: | 2,884 |
| Cost/Sqft: | $225 |
| Beds: | 4 |
| Baths: | 3 |
| Year Built: | 1958 |
| Property Taxes: | $11,262 |
| Days On Market: | 632 |
| Lot Size: | 0,29 |
Description
Welcome to one of the best streets in the Highlands of Highland Park! This tri-level home on 1/3 acre lot backing to the golf course is move-in ready and has a nice eat-in kitchen with granite countertops, natural wood cabinets and pantry closet. Large, open first floor living and dining area with hardwood floors, cathedral ceiling and an entire wall of windows bringing in an abundance of natural light. 4 large bedrooms, all on the second level, all have refinished hardwood floors. Fabulous layout with a master bedroom suite and a shared hall bath for the remaining 3 bedrooms. Step down to the cozy family room with adjacent 1/2 bath and enjoy gorgeous views of the incredible backyard while relaxing in front of the TV. This home also has a basement, perfect for a play room, gym or office, plus a large laundry and storage room. New roof and hot water heater in 2019, new 200 amp electric panel, new a/c unit in 2021, can lighting installed throughout the home, as well as an in-ground sprinkler system. Attached 2.5 car garage with plenty of extra storage space. Walk to Wayne Thomas Elementary, Northwood Jr High, Sleepy Hollow and Centennial Parks. Perfectly located within minutes of the Metra, downtown amenities of Highland Park, Highwood and Lake Forest
Property Specifics
| Single Family | |
| — | |
| — | |
| 1958 | |
| — | |
| — | |
| No | |
| 0.29 |
| Lake | |
| Highlands | |
| — / Not Applicable | |
| — | |
| — | |
| — | |
| 12006696 | |
| 16162060050000 |
Nearby Schools
| NAME: | DISTRICT: | DISTANCE: | |
|---|---|---|---|
|
Grade School
Wayne Thomas Elementary School |
112 | — | |
|
Middle School
Northwood Junior High School |
112 | Not in DB | |
|
High School
Highland Park High School |
113 | Not in DB | |
Property History
| DATE: | EVENT: | PRICE: | SOURCE: |
|---|---|---|---|
| 19 Aug, 2010 | Sold | $420,000 | MRED MLS |
| 2 Jul, 2010 | Under contract | $445,000 | MRED MLS |
| 21 Jun, 2010 | Listed for sale | $445,000 | MRED MLS |
| 2 Aug, 2024 | Sold | $665,000 | MRED MLS |
| 24 Mar, 2024 | Under contract | $649,000 | MRED MLS |
| 20 Mar, 2024 | Listed for sale | $649,000 | MRED MLS |
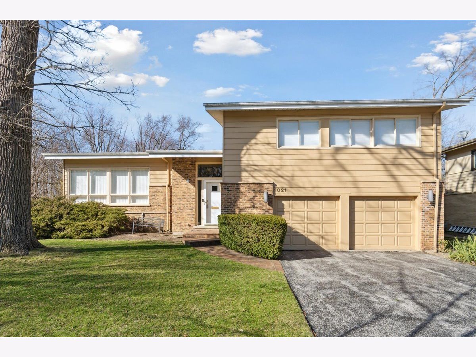
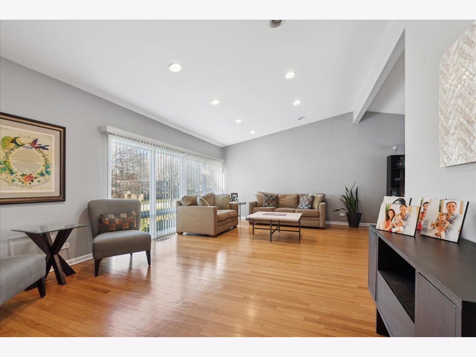
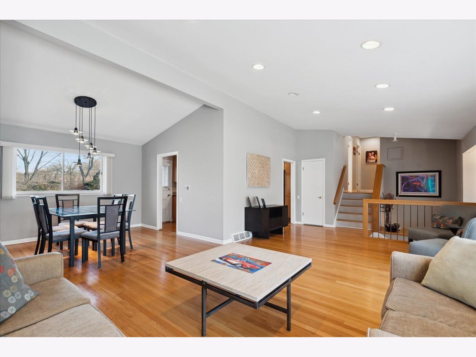
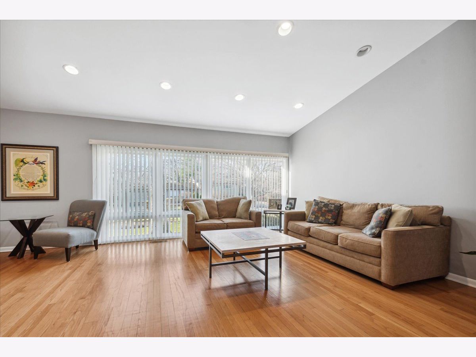
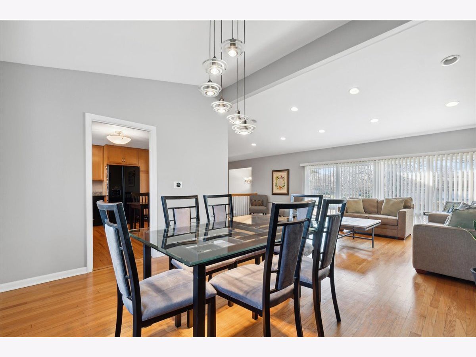
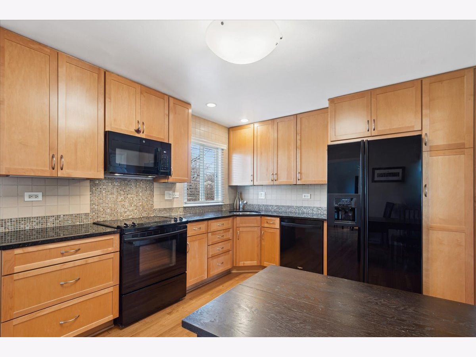
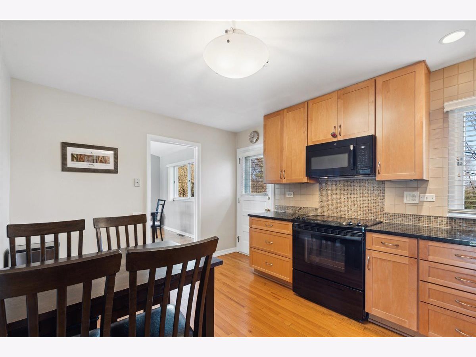
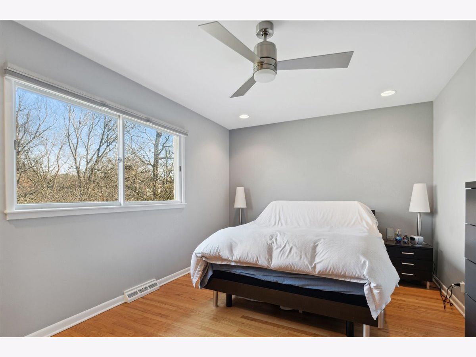
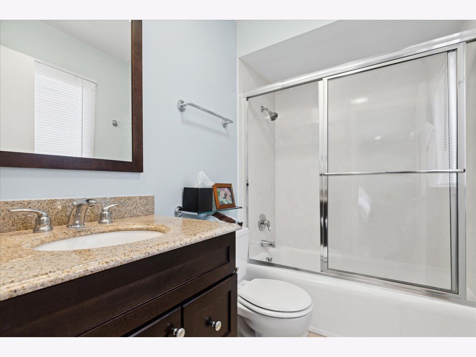
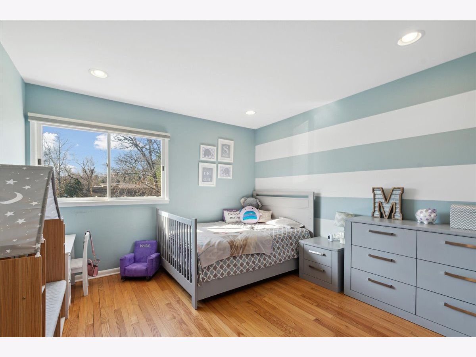
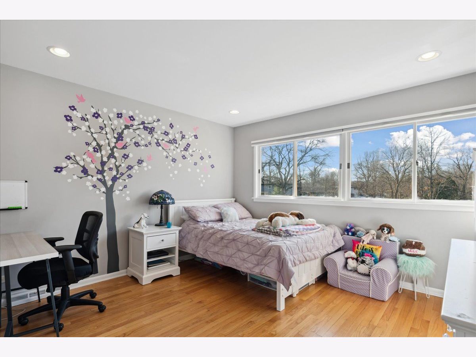
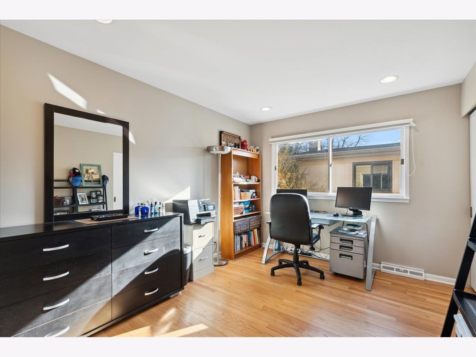
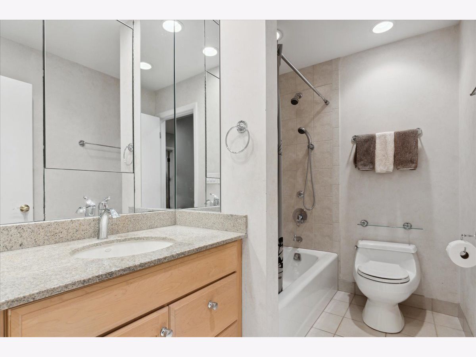
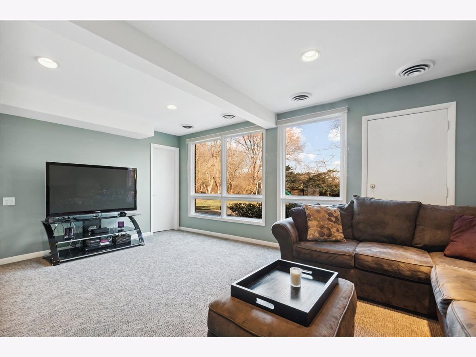
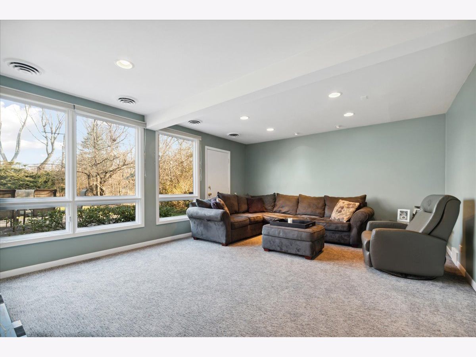
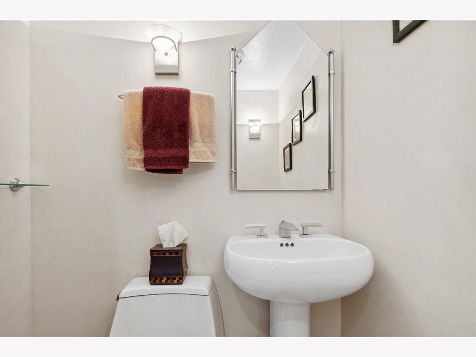
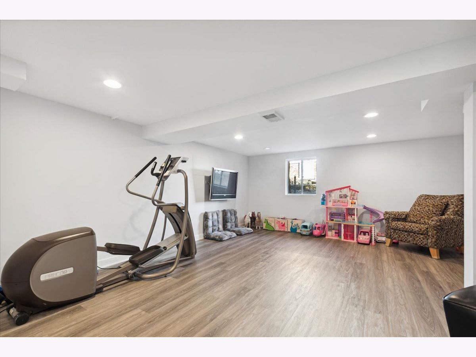
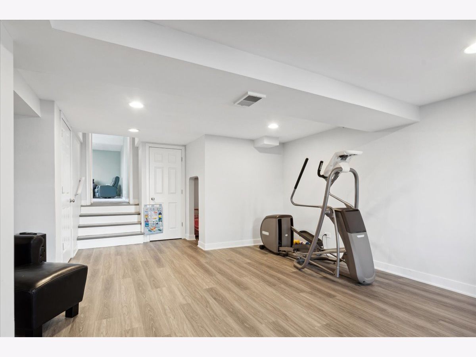
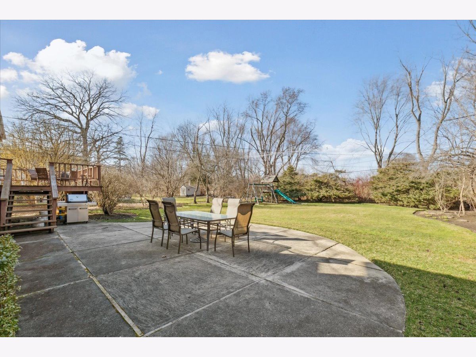
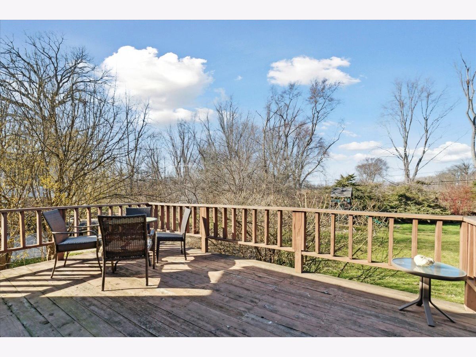
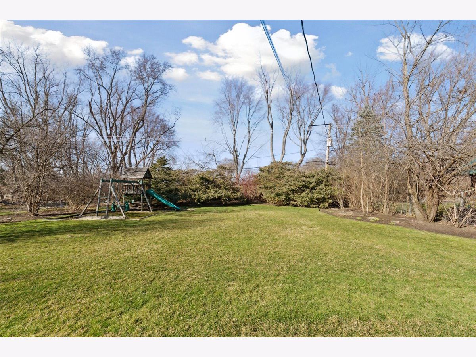
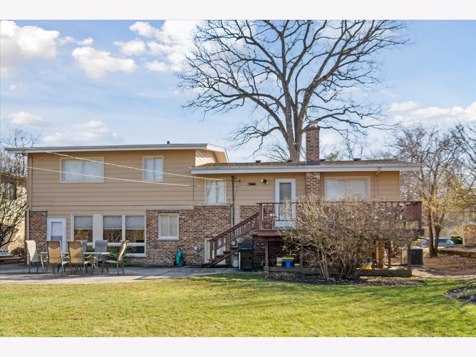
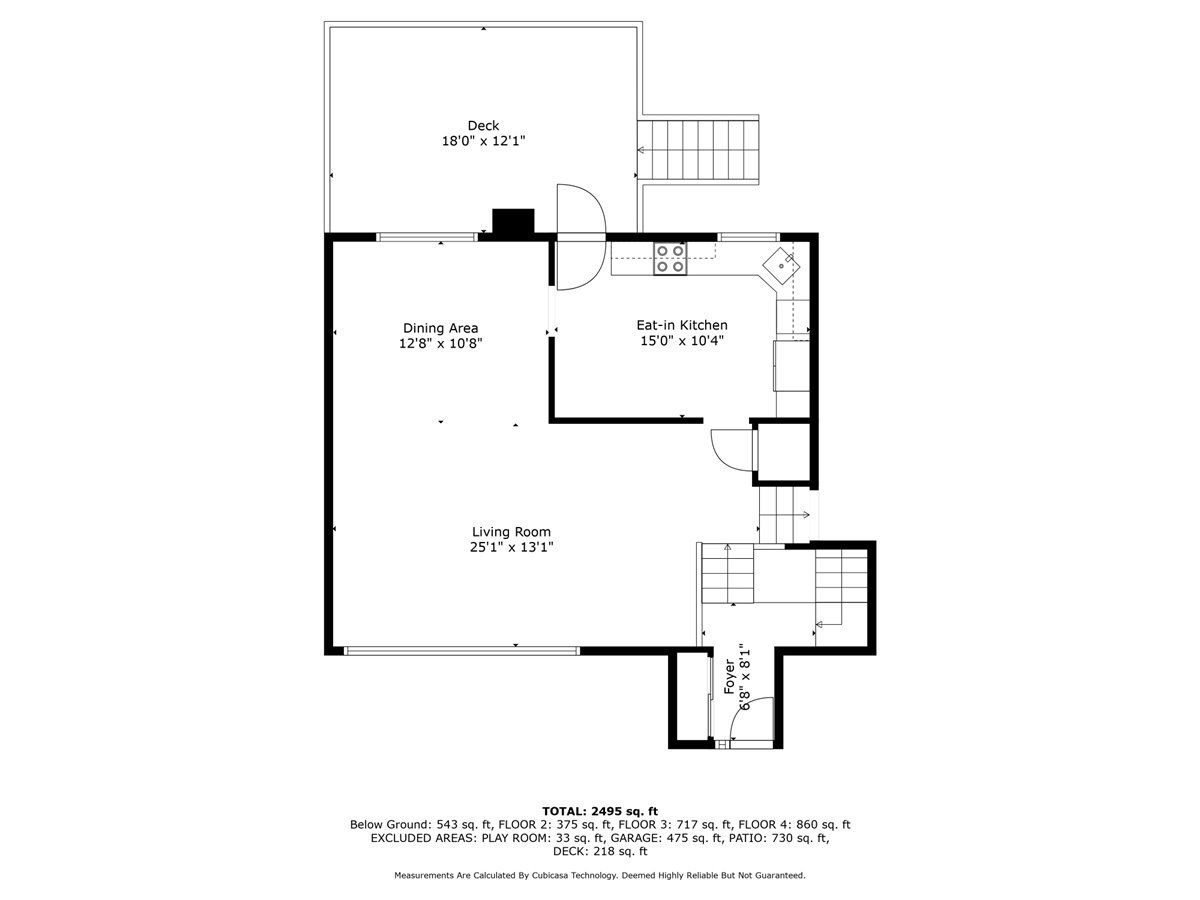
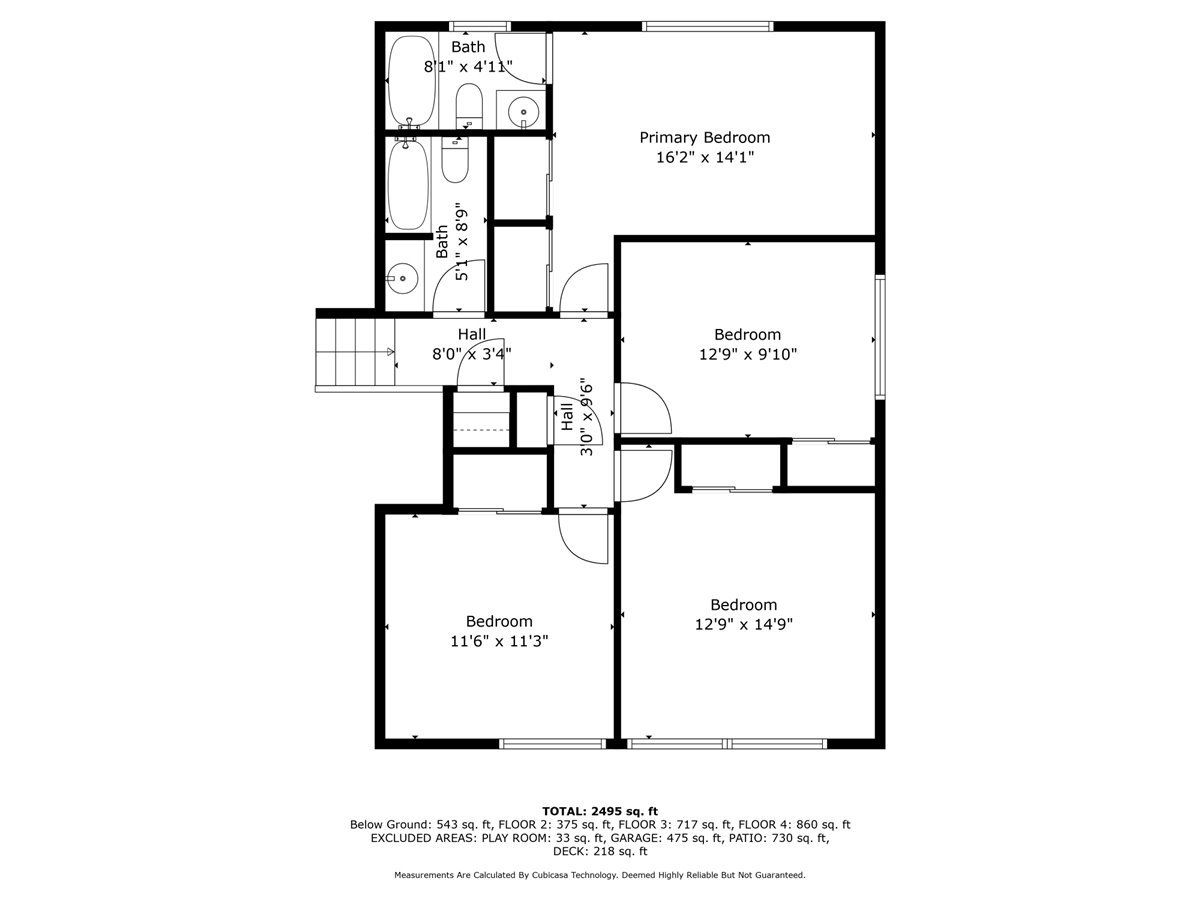
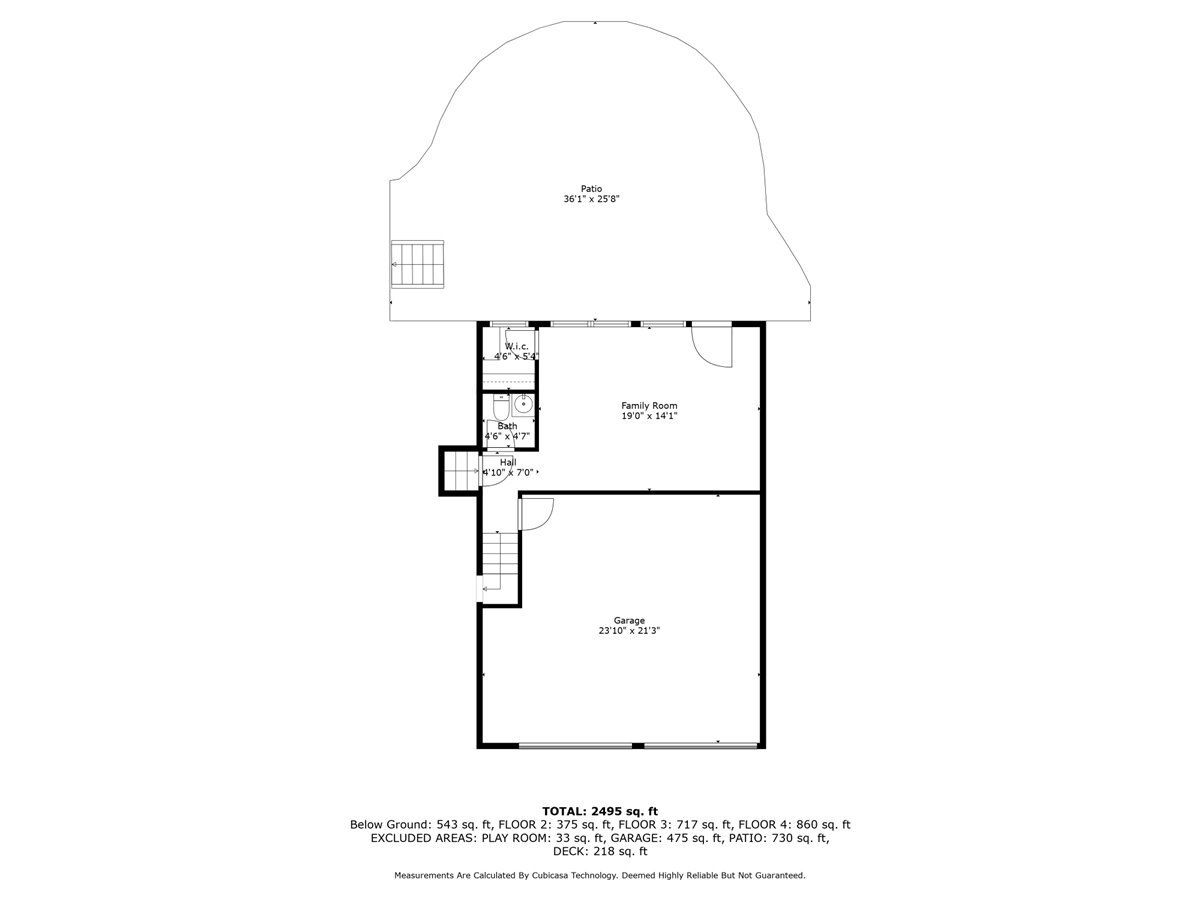
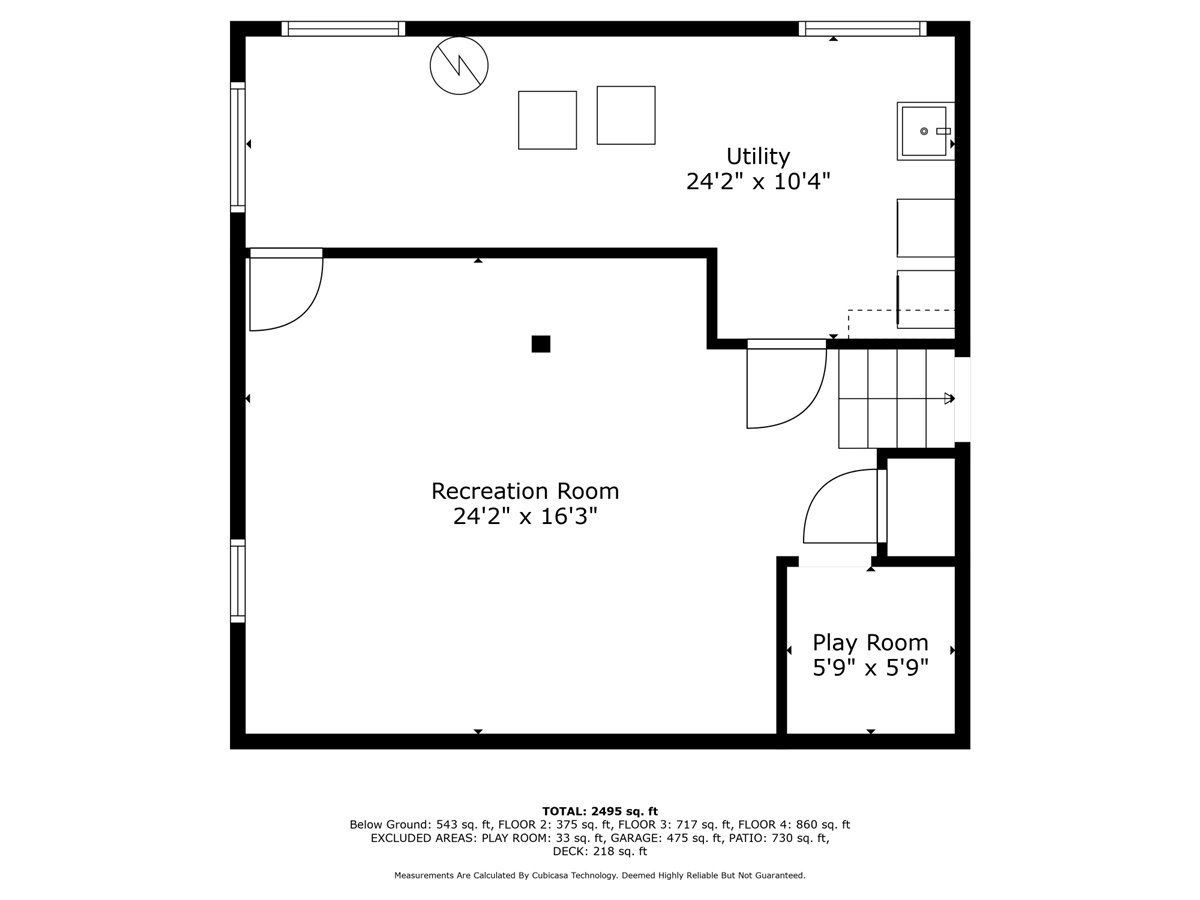
Room Specifics
Total Bedrooms: 4
Bedrooms Above Ground: 4
Bedrooms Below Ground: 0
Dimensions: —
Floor Type: —
Dimensions: —
Floor Type: —
Dimensions: —
Floor Type: —
Full Bathrooms: 3
Bathroom Amenities: —
Bathroom in Basement: 0
Rooms: —
Basement Description: Finished
Other Specifics
| 2 | |
| — | |
| Asphalt | |
| — | |
| — | |
| 75 X 167 | |
| — | |
| — | |
| — | |
| — | |
| Not in DB | |
| — | |
| — | |
| — | |
| — |
Tax History
| Year | Property Taxes |
|---|---|
| 2010 | $9,514 |
| 2024 | $11,262 |
Contact Agent
Nearby Similar Homes
Nearby Sold Comparables
Contact Agent
Listing Provided By
@properties Christie's International Real Estate



