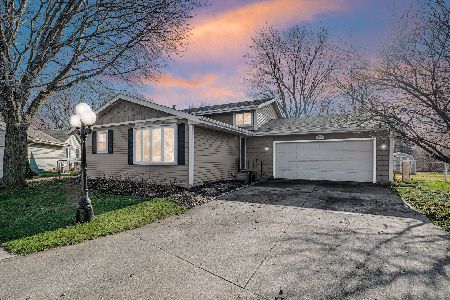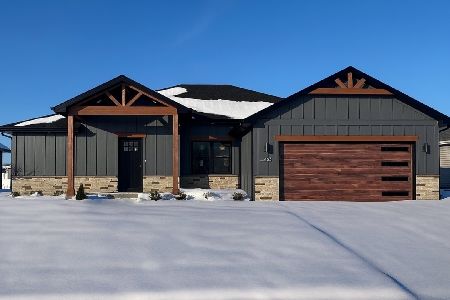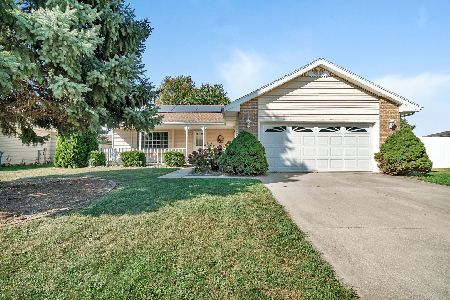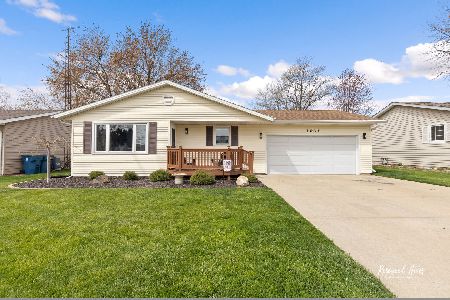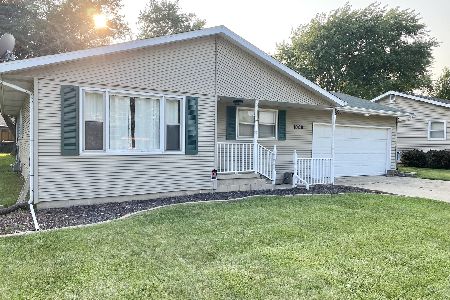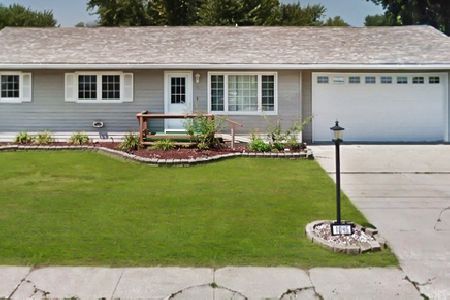1021 Cardinal Drive, Bradley, Illinois 60915
$110,000
|
Sold
|
|
| Status: | Closed |
| Sqft: | 1,120 |
| Cost/Sqft: | $103 |
| Beds: | 3 |
| Baths: | 2 |
| Year Built: | 1978 |
| Property Taxes: | $3,413 |
| Days On Market: | 4904 |
| Lot Size: | 0,00 |
Description
3 BR ranch with bow window in LR. Entry closet. Large eat-in kitchen has light oak cabinets and vinyl flooring. Appliances stay. Master BR has private half bath. Full bath has linen closet and shower door on tub. Hallway has 2 closets. 2.5 c attached garage is heated with ventless heater. Fenced back yard. Shed for storage. Kitchen cabinets, architectural shingled roof, siding new in 2002. Furnace, AC new in 2011
Property Specifics
| Single Family | |
| — | |
| Ranch | |
| 1978 | |
| None | |
| — | |
| No | |
| — |
| Kankakee | |
| — | |
| 0 / Not Applicable | |
| None | |
| Private | |
| Public Sewer | |
| 08141610 | |
| 17092120703200 |
Property History
| DATE: | EVENT: | PRICE: | SOURCE: |
|---|---|---|---|
| 31 Oct, 2012 | Sold | $110,000 | MRED MLS |
| 1 Oct, 2012 | Under contract | $115,900 | MRED MLS |
| — | Last price change | $119,900 | MRED MLS |
| 20 Aug, 2012 | Listed for sale | $119,900 | MRED MLS |
Room Specifics
Total Bedrooms: 3
Bedrooms Above Ground: 3
Bedrooms Below Ground: 0
Dimensions: —
Floor Type: Carpet
Dimensions: —
Floor Type: Carpet
Full Bathrooms: 2
Bathroom Amenities: —
Bathroom in Basement: 0
Rooms: No additional rooms
Basement Description: Crawl
Other Specifics
| 2 | |
| — | |
| Concrete | |
| — | |
| Fenced Yard | |
| 70 X 122 | |
| — | |
| Half | |
| First Floor Bedroom, First Floor Laundry, First Floor Full Bath | |
| Range, Dishwasher, Refrigerator | |
| Not in DB | |
| Sidewalks, Street Lights, Street Paved | |
| — | |
| — | |
| — |
Tax History
| Year | Property Taxes |
|---|---|
| 2012 | $3,413 |
Contact Agent
Nearby Similar Homes
Nearby Sold Comparables
Contact Agent
Listing Provided By
Coldwell Banker Residential


