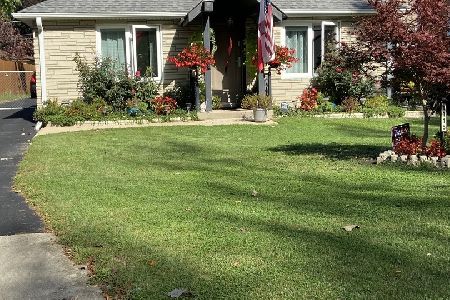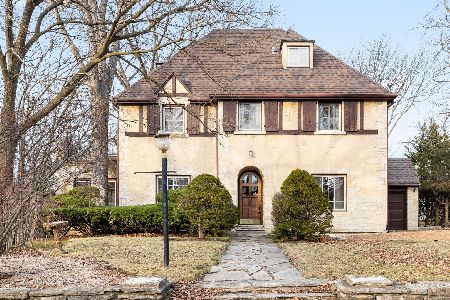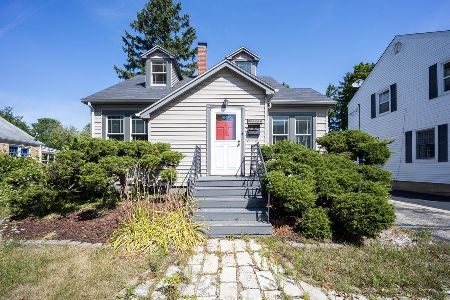1021 Central Avenue, Highland Park, Illinois 60035
$155,000
|
Sold
|
|
| Status: | Closed |
| Sqft: | 1,013 |
| Cost/Sqft: | $205 |
| Beds: | 2 |
| Baths: | 2 |
| Year Built: | 1947 |
| Property Taxes: | $7,596 |
| Days On Market: | 5324 |
| Lot Size: | 0,00 |
Description
A well built, solid ranch. 2 bedrooms. Walk up attic offers potential. Full basement has bedroom and full bath. Two car detached garage. Well cared for deep lot. Large porch. Convenient location. Roof new in 2007.
Property Specifics
| Single Family | |
| — | |
| Ranch | |
| 1947 | |
| Full | |
| — | |
| No | |
| — |
| Lake | |
| — | |
| 0 / Not Applicable | |
| None | |
| Lake Michigan | |
| Public Sewer | |
| 07845748 | |
| 16224150150000 |
Nearby Schools
| NAME: | DISTRICT: | DISTANCE: | |
|---|---|---|---|
|
Grade School
Indian Trail Elementary School |
112 | — | |
|
Middle School
Elm Place School |
112 | Not in DB | |
|
High School
Highland Park High School |
113 | Not in DB | |
Property History
| DATE: | EVENT: | PRICE: | SOURCE: |
|---|---|---|---|
| 20 Dec, 2011 | Sold | $155,000 | MRED MLS |
| 21 Oct, 2011 | Under contract | $207,500 | MRED MLS |
| 30 Jun, 2011 | Listed for sale | $207,500 | MRED MLS |
| 27 Jul, 2015 | Sold | $230,000 | MRED MLS |
| 6 Jun, 2015 | Under contract | $239,900 | MRED MLS |
| 6 Jun, 2015 | Listed for sale | $239,900 | MRED MLS |
Room Specifics
Total Bedrooms: 3
Bedrooms Above Ground: 2
Bedrooms Below Ground: 1
Dimensions: —
Floor Type: Carpet
Dimensions: —
Floor Type: Vinyl
Full Bathrooms: 2
Bathroom Amenities: —
Bathroom in Basement: 1
Rooms: Screened Porch
Basement Description: Partially Finished
Other Specifics
| 2 | |
| Concrete Perimeter | |
| — | |
| Porch | |
| — | |
| 139 X 53 | |
| Interior Stair | |
| None | |
| — | |
| Range, Refrigerator, Washer, Dryer | |
| Not in DB | |
| — | |
| — | |
| — | |
| — |
Tax History
| Year | Property Taxes |
|---|---|
| 2011 | $7,596 |
| 2015 | $5,444 |
Contact Agent
Nearby Similar Homes
Nearby Sold Comparables
Contact Agent
Listing Provided By
Berkshire Hathaway HomeServices KoenigRubloff








