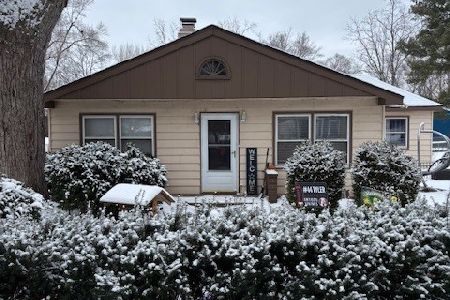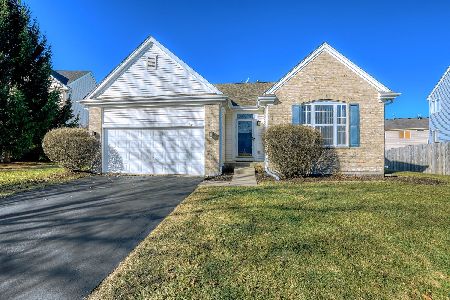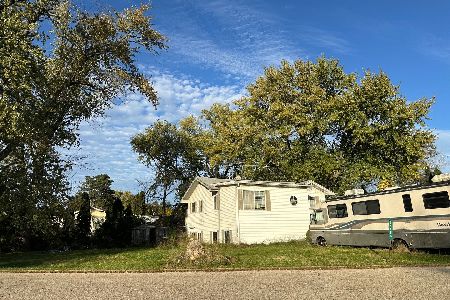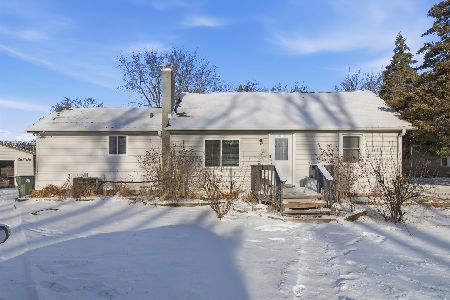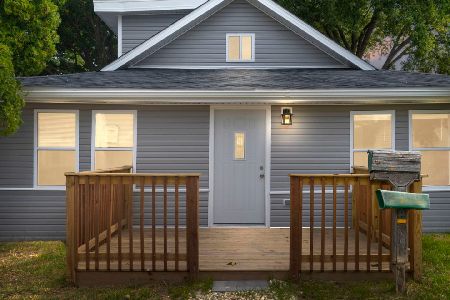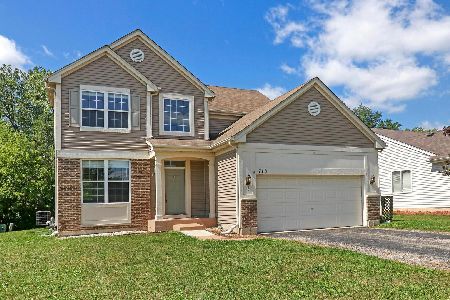1021 Cotherstone Place, Antioch, Illinois 60002
$245,000
|
Sold
|
|
| Status: | Closed |
| Sqft: | 2,712 |
| Cost/Sqft: | $92 |
| Beds: | 5 |
| Baths: | 4 |
| Year Built: | 2003 |
| Property Taxes: | $8,719 |
| Days On Market: | 2780 |
| Lot Size: | 0,23 |
Description
Desirable model in sought after Tiffany Farms. Well maintained 5 Bed, 3.1 Bath. Recently painted and brand new carpet! Large Eat in Kitchen with SS Appliances, new Backsplash and Walk in Pantry. Master Bedroom features Soaker Tub, Separate Shower and Separate Toilet too! WIC closet with custom organizers. Walk in closets in most other bedrooms. Finished Basement with Wet Bar includes Pool Table. Foosball Table, Dart Board, Bose Speakers, 2nd Refrigerator and Bar Stools! 2 car garage with matching 12 x 12 outdoor shed. Dining Room currently used as Living Room. Additional Room in Basement could be 6th bedroom or office...you decide. Enjoy the outdoors on the Brick Paver Patio. Hurry this one wont last long!!
Property Specifics
| Single Family | |
| — | |
| — | |
| 2003 | |
| Full | |
| TUSCANY | |
| No | |
| 0.23 |
| Lake | |
| Tiffany Farms | |
| 178 / Annual | |
| Other | |
| Public | |
| Public Sewer | |
| 09995695 | |
| 02071100080000 |
Nearby Schools
| NAME: | DISTRICT: | DISTANCE: | |
|---|---|---|---|
|
Grade School
Antioch Elementary School |
34 | — | |
|
Middle School
Antioch Upper Grade School |
34 | Not in DB | |
|
High School
Antioch Community High School |
117 | Not in DB | |
Property History
| DATE: | EVENT: | PRICE: | SOURCE: |
|---|---|---|---|
| 17 Aug, 2018 | Sold | $245,000 | MRED MLS |
| 9 Jul, 2018 | Under contract | $250,000 | MRED MLS |
| 29 Jun, 2018 | Listed for sale | $250,000 | MRED MLS |
Room Specifics
Total Bedrooms: 5
Bedrooms Above Ground: 5
Bedrooms Below Ground: 0
Dimensions: —
Floor Type: Carpet
Dimensions: —
Floor Type: Carpet
Dimensions: —
Floor Type: Carpet
Dimensions: —
Floor Type: —
Full Bathrooms: 4
Bathroom Amenities: Separate Shower,Double Sink,Soaking Tub
Bathroom in Basement: 1
Rooms: Bedroom 5,Recreation Room,Other Room,Pantry
Basement Description: Finished
Other Specifics
| 2 | |
| Concrete Perimeter | |
| Asphalt | |
| Patio, Brick Paver Patio, Storms/Screens | |
| Corner Lot | |
| 84 X 124 X 82 X 117 | |
| Full,Unfinished | |
| Full | |
| Bar-Wet, First Floor Laundry | |
| Range, Microwave, Dishwasher, Refrigerator, Disposal, Stainless Steel Appliance(s) | |
| Not in DB | |
| Tennis Courts, Sidewalks, Street Lights, Street Paved | |
| — | |
| — | |
| — |
Tax History
| Year | Property Taxes |
|---|---|
| 2018 | $8,719 |
Contact Agent
Nearby Similar Homes
Nearby Sold Comparables
Contact Agent
Listing Provided By
Coldwell Banker Residential

