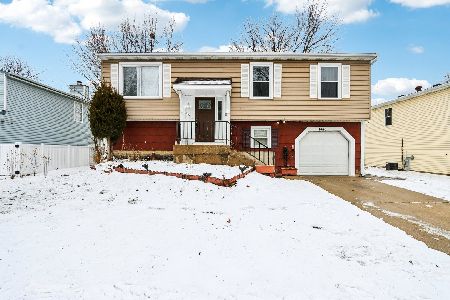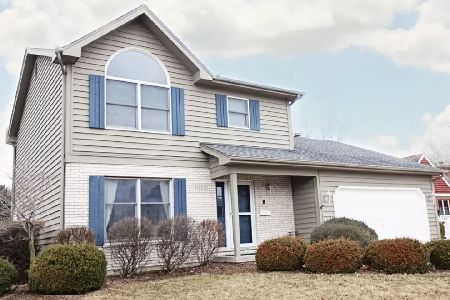1021 Cypress Drive, Aurora, Illinois 60506
$205,000
|
Sold
|
|
| Status: | Closed |
| Sqft: | 1,636 |
| Cost/Sqft: | $131 |
| Beds: | 3 |
| Baths: | 3 |
| Year Built: | 1987 |
| Property Taxes: | $4,370 |
| Days On Market: | 4583 |
| Lot Size: | 0,00 |
Description
Beautifully maintained ranch home, in a lovely area of custom homes. 3 large bedrooms. Big kitchen with gorgeous granite counters and stainless appliances. Plenty of space for a large table! Wonderful 3 season room that Sellers use year round! 2 fireplaces! Basement is finished, but smart Sellers saved room for storage. Newer Roof, HVAC, and moreGreat yard...quite private! Sellers say "Wonderful Neighbors!"
Property Specifics
| Single Family | |
| — | |
| Ranch | |
| 1987 | |
| Full | |
| — | |
| No | |
| — |
| Kane | |
| Indian Trail West | |
| 0 / Not Applicable | |
| None | |
| Public | |
| Public Sewer | |
| 08391063 | |
| 1518230009 |
Nearby Schools
| NAME: | DISTRICT: | DISTANCE: | |
|---|---|---|---|
|
Grade School
Hall Elementary School |
129 | — | |
|
Middle School
Jefferson Middle School |
129 | Not in DB | |
|
High School
West Aurora High School |
129 | Not in DB | |
Property History
| DATE: | EVENT: | PRICE: | SOURCE: |
|---|---|---|---|
| 4 Sep, 2013 | Sold | $205,000 | MRED MLS |
| 13 Jul, 2013 | Under contract | $214,900 | MRED MLS |
| 11 Jul, 2013 | Listed for sale | $214,900 | MRED MLS |
| 30 May, 2014 | Sold | $208,500 | MRED MLS |
| 6 May, 2014 | Under contract | $219,900 | MRED MLS |
| 1 May, 2014 | Listed for sale | $219,900 | MRED MLS |
Room Specifics
Total Bedrooms: 3
Bedrooms Above Ground: 3
Bedrooms Below Ground: 0
Dimensions: —
Floor Type: Carpet
Dimensions: —
Floor Type: Carpet
Full Bathrooms: 3
Bathroom Amenities: —
Bathroom in Basement: 1
Rooms: Bonus Room,Eating Area,Enclosed Porch
Basement Description: Finished
Other Specifics
| 2 | |
| Concrete Perimeter | |
| Asphalt | |
| Deck, Porch, Storms/Screens | |
| — | |
| 78.23X125 | |
| Unfinished | |
| Full | |
| Vaulted/Cathedral Ceilings, Hardwood Floors, First Floor Bedroom, First Floor Full Bath | |
| Range, Microwave, Dishwasher, Refrigerator, Washer, Dryer, Disposal, Stainless Steel Appliance(s) | |
| Not in DB | |
| Sidewalks, Street Lights, Street Paved | |
| — | |
| — | |
| Wood Burning, Gas Log |
Tax History
| Year | Property Taxes |
|---|---|
| 2013 | $4,370 |
| 2014 | $3,612 |
Contact Agent
Nearby Similar Homes
Nearby Sold Comparables
Contact Agent
Listing Provided By
RE/MAX TOWN & COUNTRY







