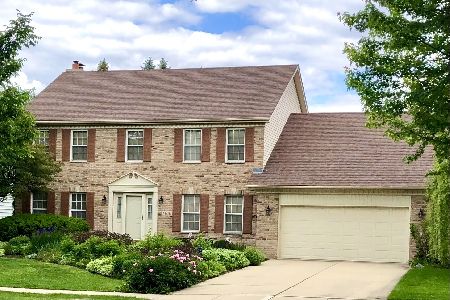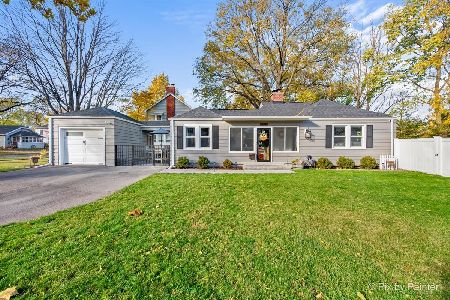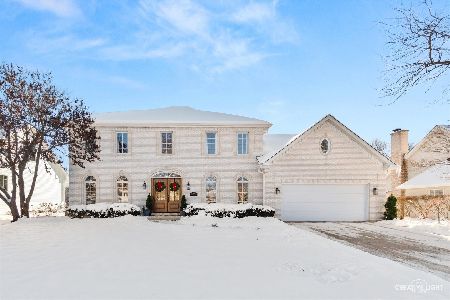1021 Danforth Drive, Batavia, Illinois 60510
$405,000
|
Sold
|
|
| Status: | Closed |
| Sqft: | 2,768 |
| Cost/Sqft: | $150 |
| Beds: | 4 |
| Baths: | 3 |
| Year Built: | 1991 |
| Property Taxes: | $9,784 |
| Days On Market: | 2018 |
| Lot Size: | 0,46 |
Description
DO NOT MISS this one of a kind home on an incredible half acre lot! The aesthetic is rustic farmhouse with a simple elegance that soothes the mind... So much has been updated in this home: newer windows, water heater, fresh paint. New roof and siding this year! The kitchen has granite counters, a butcher block topped island with room for seating, and opens to the large family room. An abundance of large, newer windows let the light shine in and provide a relaxing view of the extensive, open backyard. Bedrooms are all good sized with a volume ceiling in the master and a new (2018) luxury bath. The over-sized, elegant master bath is magazine ready! Two sinks with Carrara marble tops, a large double shower with subway tiles and a soaking tub sit under a volume ceiling with skylights and a chandelier...C'est Magnifique! The back of the house overlooks the expansive lawn and woods beyond, there is a lovely extended deck and stone patio with lots of room to entertain. Nothing like this available in such a convenient location. One block from Elementary school and walking distance to HS. *Check out the Interior Video Fly-Through! *AGENTS AND/OR PROSPECTIVE BUYERS EXPOSED TO COVID 19 OR WITH A COUGH OR FEVER ARE NOT TO ENTER THE HOME UNTIL THEY RECEIVE MEDICAL CLEARANCE. *All entrants to the home must wear masks.
Property Specifics
| Single Family | |
| — | |
| Traditional | |
| 1991 | |
| Full | |
| — | |
| No | |
| 0.46 |
| Kane | |
| — | |
| 0 / Not Applicable | |
| None | |
| Public | |
| Public Sewer | |
| 10743852 | |
| 1228210014 |
Nearby Schools
| NAME: | DISTRICT: | DISTANCE: | |
|---|---|---|---|
|
Grade School
Alice Gustafson Elementary Schoo |
101 | — | |
|
Middle School
Sam Rotolo Middle School Of Bat |
101 | Not in DB | |
|
High School
Batavia Sr High School |
101 | Not in DB | |
Property History
| DATE: | EVENT: | PRICE: | SOURCE: |
|---|---|---|---|
| 11 Aug, 2020 | Sold | $405,000 | MRED MLS |
| 27 Jun, 2020 | Under contract | $415,900 | MRED MLS |
| 11 Jun, 2020 | Listed for sale | $415,900 | MRED MLS |
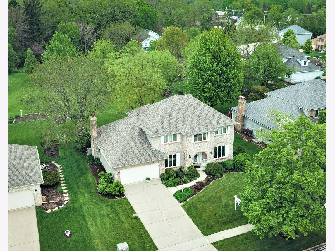
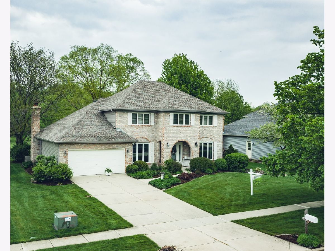
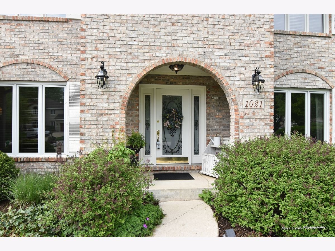
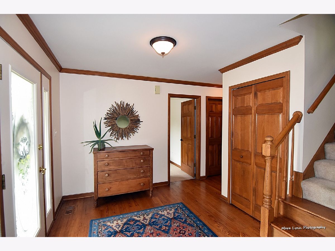
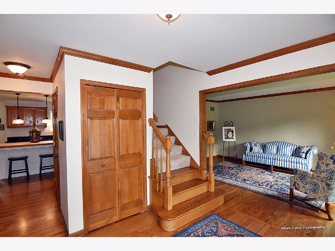
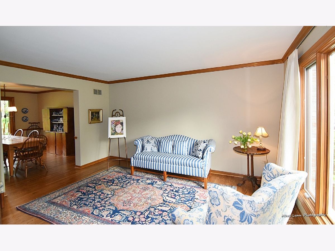
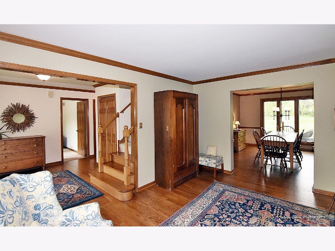
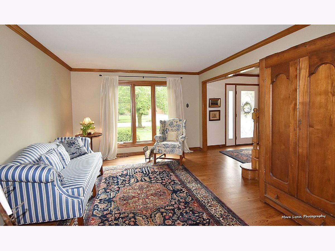
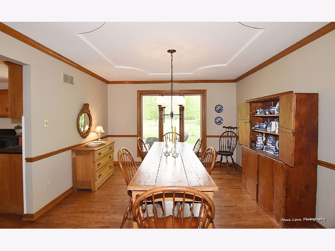
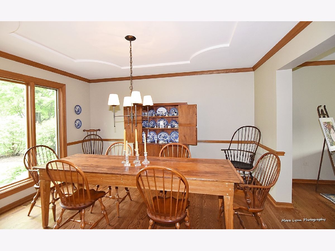
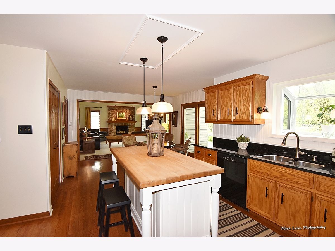
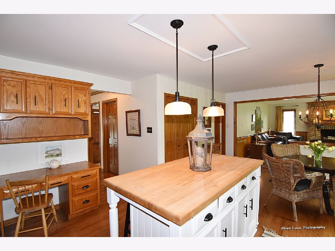
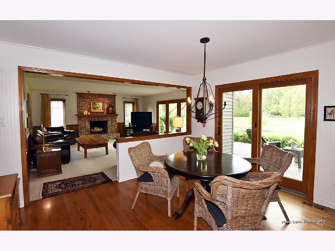
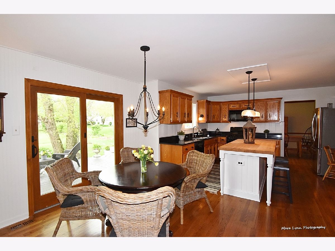
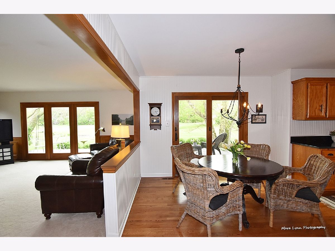
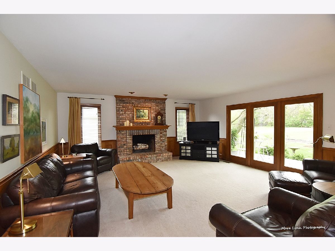
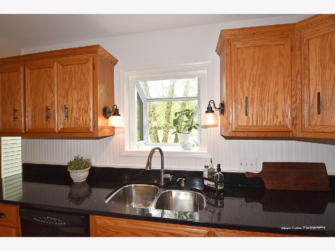
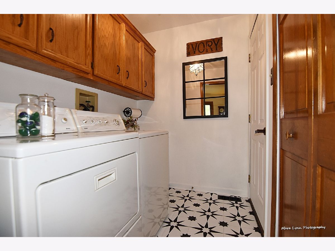
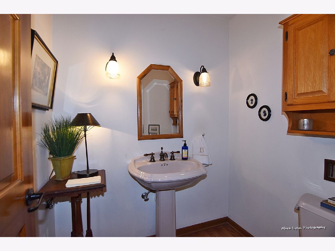
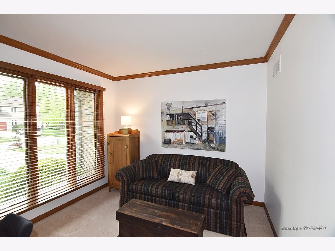
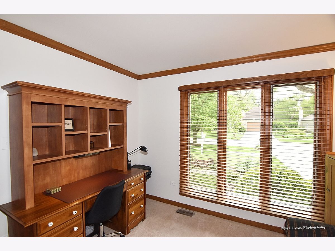
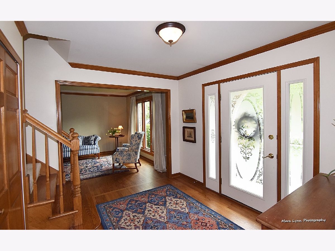
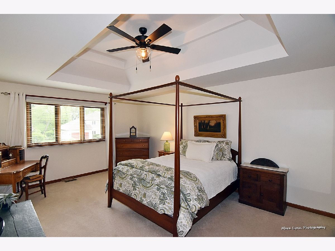
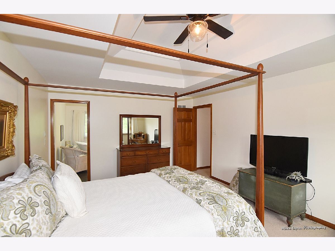
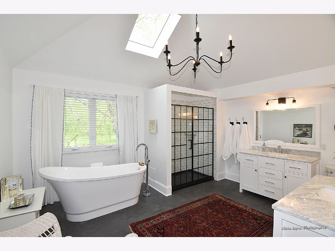
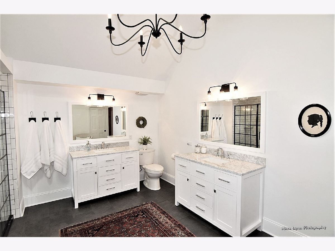
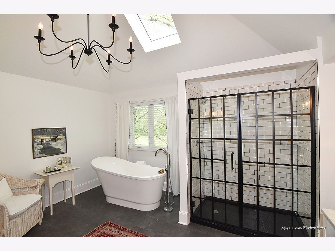
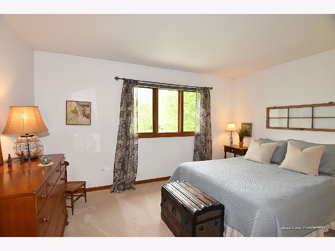
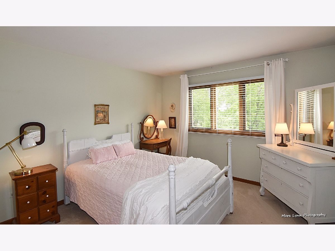
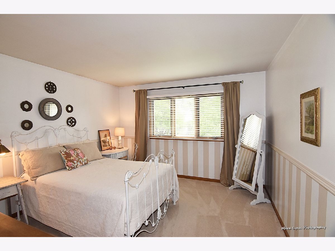
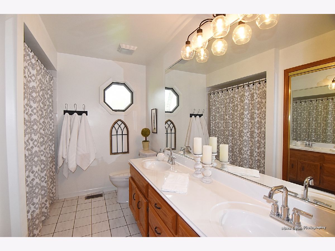
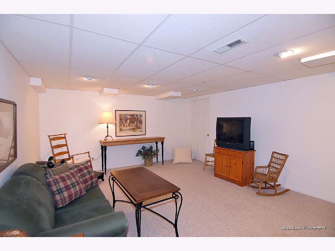
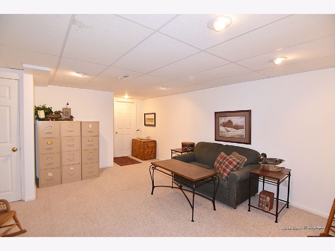
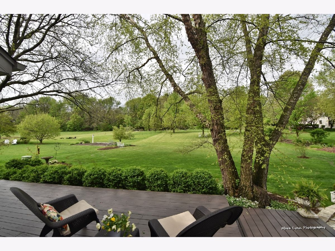
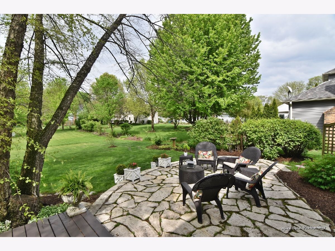
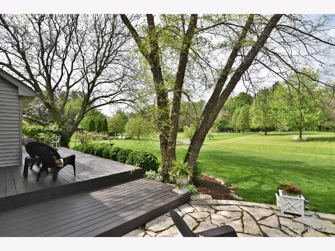
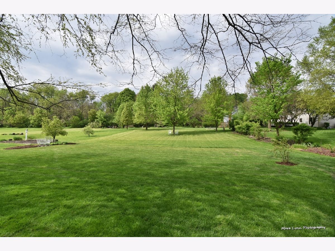
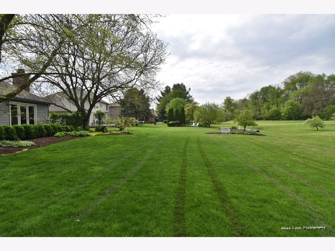
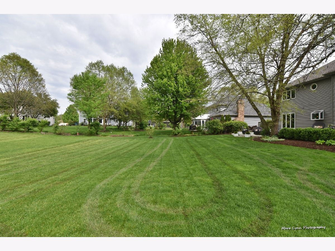
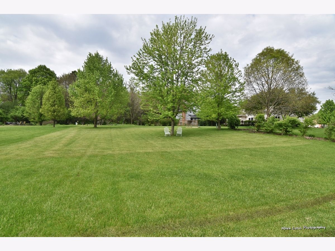
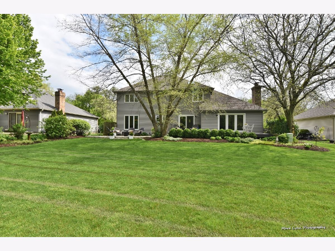
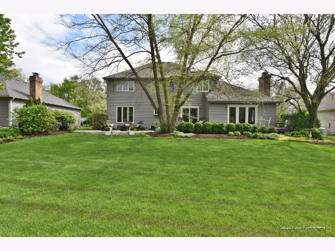
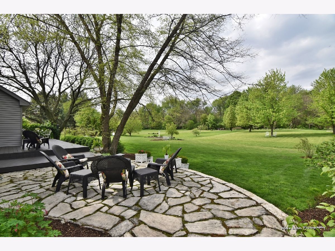
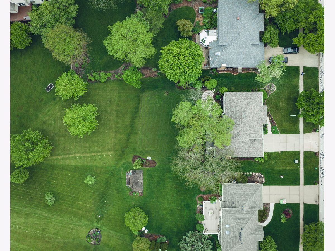
Room Specifics
Total Bedrooms: 4
Bedrooms Above Ground: 4
Bedrooms Below Ground: 0
Dimensions: —
Floor Type: Carpet
Dimensions: —
Floor Type: Carpet
Dimensions: —
Floor Type: Carpet
Full Bathrooms: 3
Bathroom Amenities: Separate Shower,Double Sink,Soaking Tub
Bathroom in Basement: 0
Rooms: Den,Recreation Room
Basement Description: Partially Finished
Other Specifics
| 2 | |
| Concrete Perimeter | |
| Concrete | |
| Deck, Patio | |
| Landscaped | |
| 80X292X113X212 | |
| — | |
| Full | |
| Vaulted/Cathedral Ceilings, Skylight(s), Hardwood Floors, First Floor Laundry, Walk-In Closet(s) | |
| Range, Microwave, Dishwasher, Refrigerator, Disposal | |
| Not in DB | |
| Park, Curbs, Sidewalks, Street Lights, Street Paved | |
| — | |
| — | |
| Wood Burning |
Tax History
| Year | Property Taxes |
|---|---|
| 2020 | $9,784 |
Contact Agent
Nearby Similar Homes
Nearby Sold Comparables
Contact Agent
Listing Provided By
REMAX Excels

