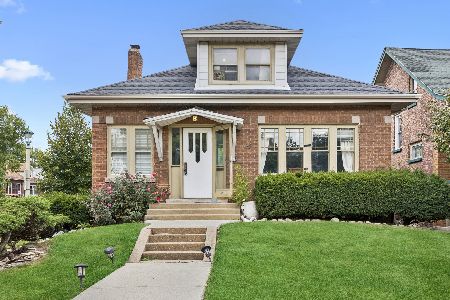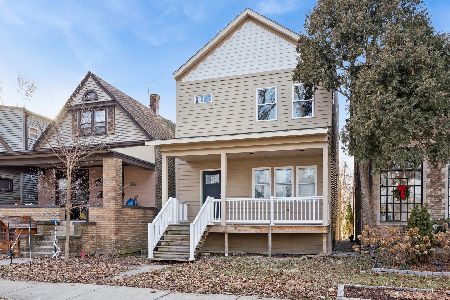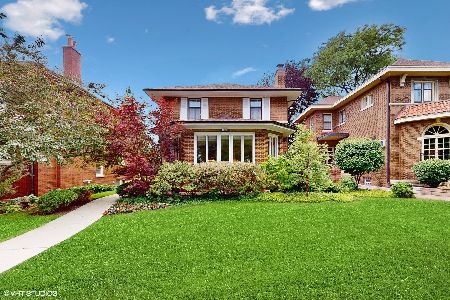1021 Elmwood Avenue, Oak Park, Illinois 60302
$560,000
|
Sold
|
|
| Status: | Closed |
| Sqft: | 2,750 |
| Cost/Sqft: | $213 |
| Beds: | 3 |
| Baths: | 5 |
| Year Built: | 1926 |
| Property Taxes: | $17,259 |
| Days On Market: | 2443 |
| Lot Size: | 0,16 |
Description
Have you been searching for the perfect move-in ready Oak Park home with something a little EXTRA SPECIAL? You just found it! This meticulously updated and maintained solid brick Colonial in North Oak Park features a new kitchen, baths, windows and a custom-built workshop off the heated garage! Pristine oak floors greet you as you enter the formal foyer. The grand living room with gas fireplace perfect for entertaining. Host your favorite holidays in the large formal dining room. The cook's kitchen with its quartz tops & high-end appliances can handle your signature dishes! Breakfast room! The 2nd floor has all bedrooms including a master suite plus an office PLUS a tandem! The lower level features a movie theater/family room, half bath, laundry room, loads of storage & workout room. Professionally landscaped glorious yard with back patio. Heated garage is attached to large workshop with its own HVAC & half bath! NEW = AC, Electric, Heat Boiler, Whole-House Generator, and so much more!
Property Specifics
| Single Family | |
| — | |
| Colonial | |
| 1926 | |
| Full | |
| — | |
| No | |
| 0.16 |
| Cook | |
| — | |
| 0 / Not Applicable | |
| None | |
| Lake Michigan | |
| Public Sewer | |
| 10389148 | |
| 16062210200000 |
Nearby Schools
| NAME: | DISTRICT: | DISTANCE: | |
|---|---|---|---|
|
Grade School
William Hatch Elementary School |
97 | — | |
|
Middle School
Gwendolyn Brooks Middle School |
97 | Not in DB | |
|
High School
Oak Park & River Forest High Sch |
200 | Not in DB | |
Property History
| DATE: | EVENT: | PRICE: | SOURCE: |
|---|---|---|---|
| 2 Jul, 2019 | Sold | $560,000 | MRED MLS |
| 6 Jun, 2019 | Under contract | $585,000 | MRED MLS |
| 22 May, 2019 | Listed for sale | $585,000 | MRED MLS |
Room Specifics
Total Bedrooms: 3
Bedrooms Above Ground: 3
Bedrooms Below Ground: 0
Dimensions: —
Floor Type: Carpet
Dimensions: —
Floor Type: Carpet
Full Bathrooms: 5
Bathroom Amenities: —
Bathroom in Basement: 1
Rooms: Breakfast Room,Office,Tandem Room,Exercise Room,Foyer,Other Room,Storage
Basement Description: Finished,Exterior Access
Other Specifics
| 3 | |
| Concrete Perimeter | |
| — | |
| Patio | |
| — | |
| 45X157 | |
| — | |
| Full | |
| Hardwood Floors, Heated Floors | |
| Double Oven, Range, Dishwasher, High End Refrigerator, Washer, Dryer, Disposal, Stainless Steel Appliance(s), Range Hood | |
| Not in DB | |
| Sidewalks, Street Lights, Street Paved | |
| — | |
| — | |
| Gas Log |
Tax History
| Year | Property Taxes |
|---|---|
| 2019 | $17,259 |
Contact Agent
Nearby Similar Homes
Nearby Sold Comparables
Contact Agent
Listing Provided By
Compass










