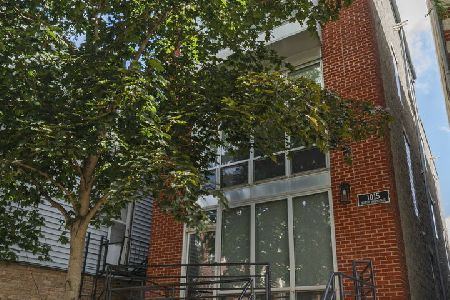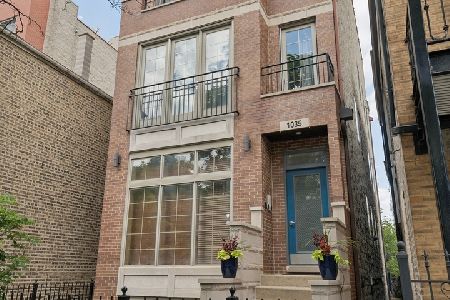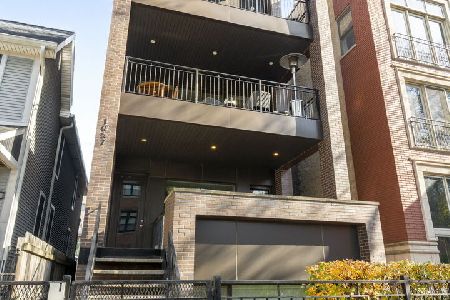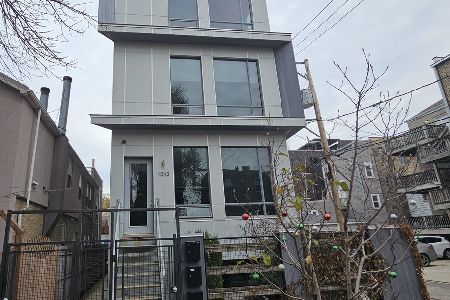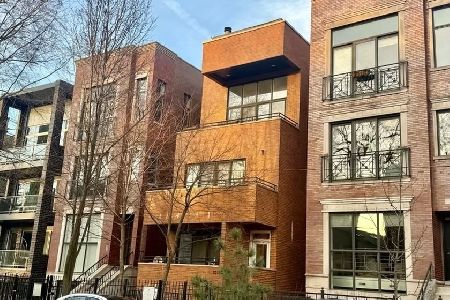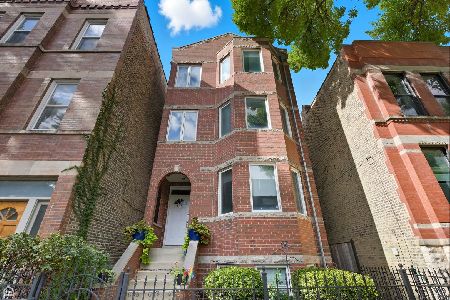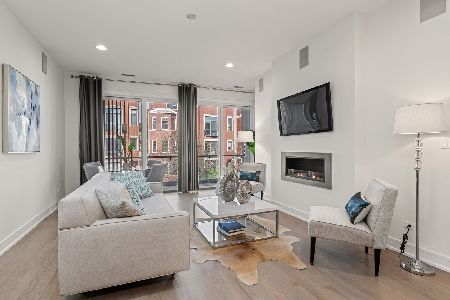1021 Hermitage Avenue, West Town, Chicago, Illinois 60622
$670,000
|
Sold
|
|
| Status: | Closed |
| Sqft: | 1,469 |
| Cost/Sqft: | $476 |
| Beds: | 2 |
| Baths: | 2 |
| Year Built: | 2014 |
| Property Taxes: | $12,239 |
| Days On Market: | 1138 |
| Lot Size: | 0,00 |
Description
Welcome to the most impressive penthouse in Chicago's Wicker Park neighborhood, at 1021 N Hermitage Avenue. This newer construction, smart, two-bedroom, two-bathroom condo is the perfect place to live, entertain and impress. It all starts with its private rooftop deck, with jaw dropping views of Downtown Chicago, and a built-out entertainment enclosure with surround speakers, outdoor TV and turf area. Inside is equally gorgeous, starting with the high ceiling, dark, hardwood floors and quartz countertops, white and dark cabinets and a decorative fireplace. The kitchen is equipped with top-of-the-line appliances including a Bosch oven and dishwasher, Viking microwave, LG refrigerator and freezer. Phillips-Hue lights are installed throughout the home, along with a built-in speaker system throughout the unit and rooftop. The primary ensuite includes a walk-in closet and gorgeous-spa like bathroom with a steam shower. You will also find two more private outdoor spaces, one off the living room and one off the back patio. In unit laundry with a new LG washer and dryer. One covered parking space and a storage space are included. All within minutes of restaurants, shopping, parks, transit and the Kennedy Expressway. Welcome home!
Property Specifics
| Condos/Townhomes | |
| 3 | |
| — | |
| 2014 | |
| — | |
| — | |
| No | |
| — |
| Cook | |
| — | |
| 164 / Monthly | |
| — | |
| — | |
| — | |
| 11664857 | |
| 17064180621003 |
Nearby Schools
| NAME: | DISTRICT: | DISTANCE: | |
|---|---|---|---|
|
Grade School
Pritzker Elementary School |
299 | — | |
|
Middle School
Pritzker Elementary School |
299 | Not in DB | |
|
High School
Wells Community Academy Senior H |
299 | Not in DB | |
Property History
| DATE: | EVENT: | PRICE: | SOURCE: |
|---|---|---|---|
| 3 Nov, 2014 | Sold | $510,000 | MRED MLS |
| 31 Oct, 2014 | Under contract | $510,000 | MRED MLS |
| 31 Oct, 2014 | Listed for sale | $510,000 | MRED MLS |
| 12 Jan, 2023 | Sold | $670,000 | MRED MLS |
| 8 Dec, 2022 | Under contract | $699,000 | MRED MLS |
| — | Last price change | $725,000 | MRED MLS |
| 1 Nov, 2022 | Listed for sale | $725,000 | MRED MLS |
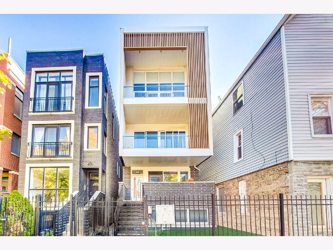
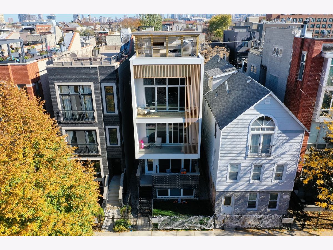

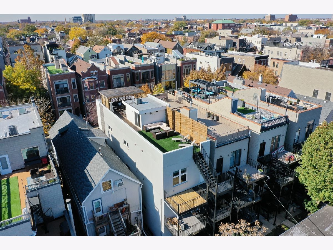

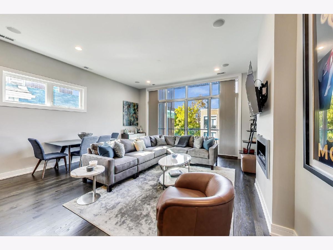

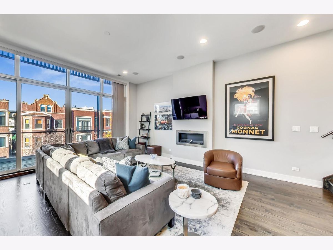
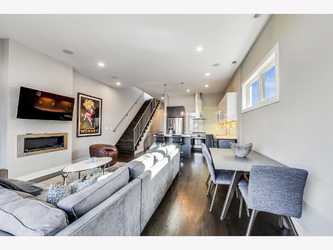
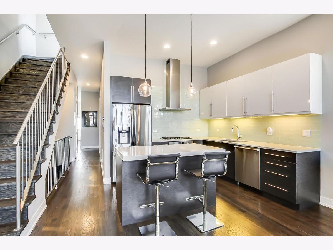
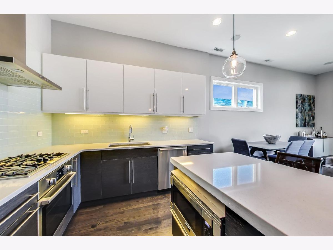
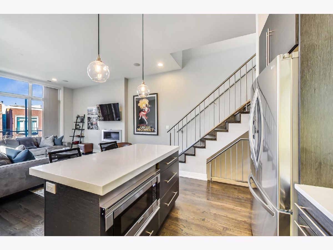
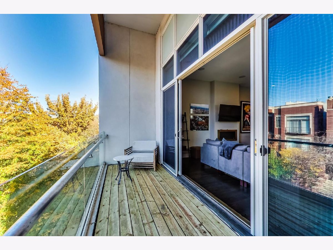
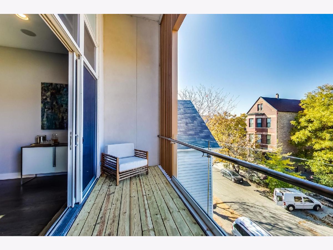


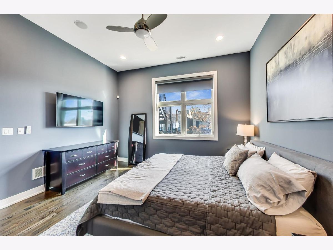
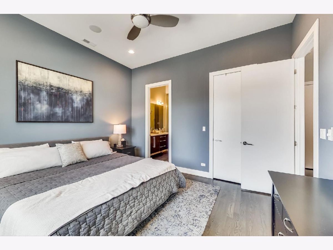
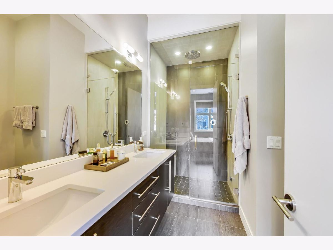

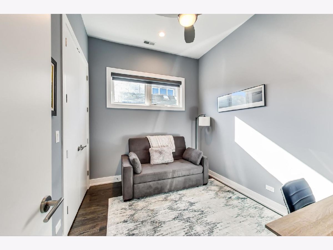
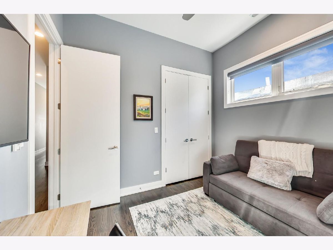
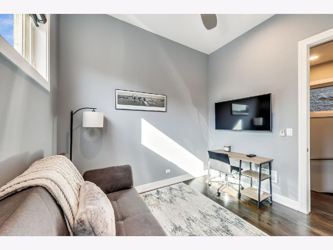
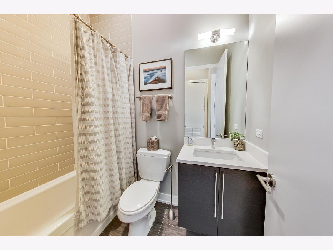

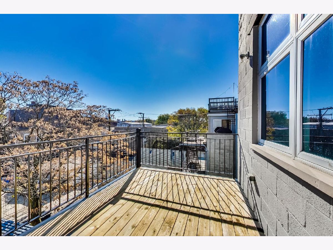
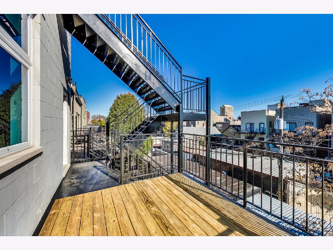
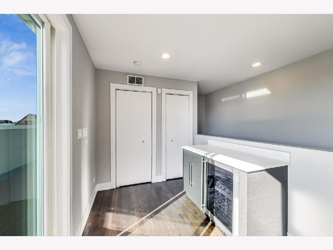
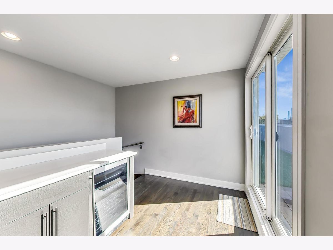
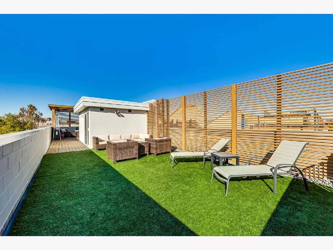
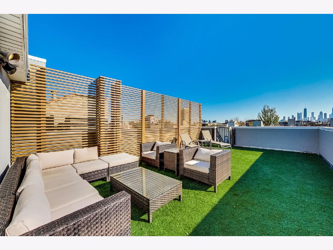
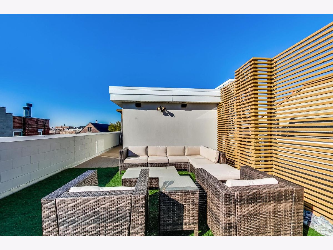
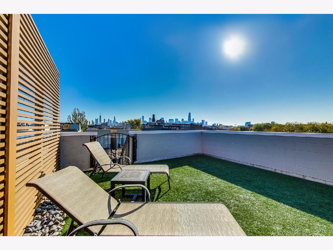
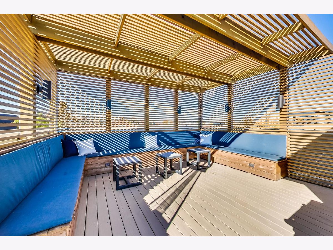
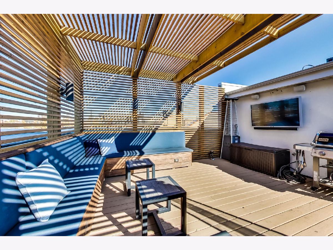
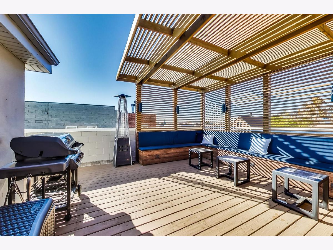
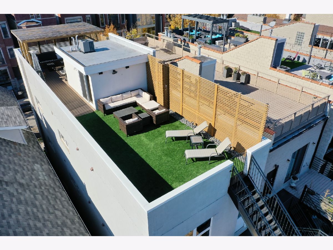

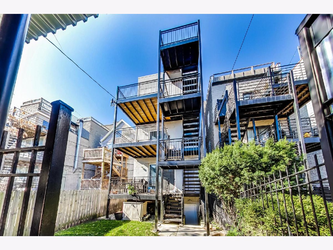

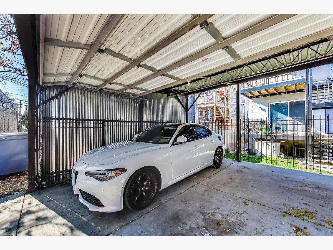
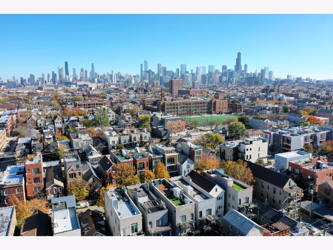
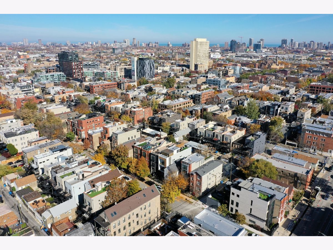
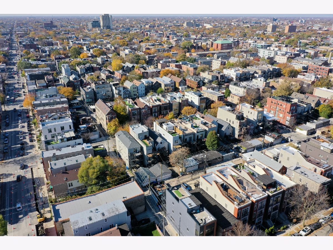

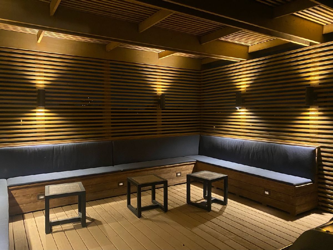
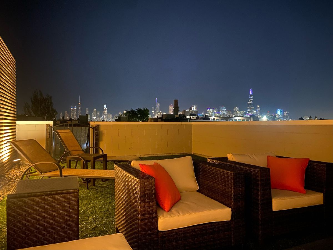

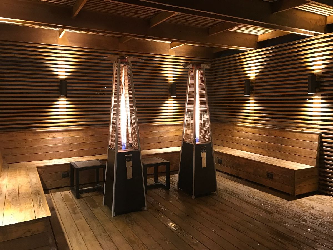
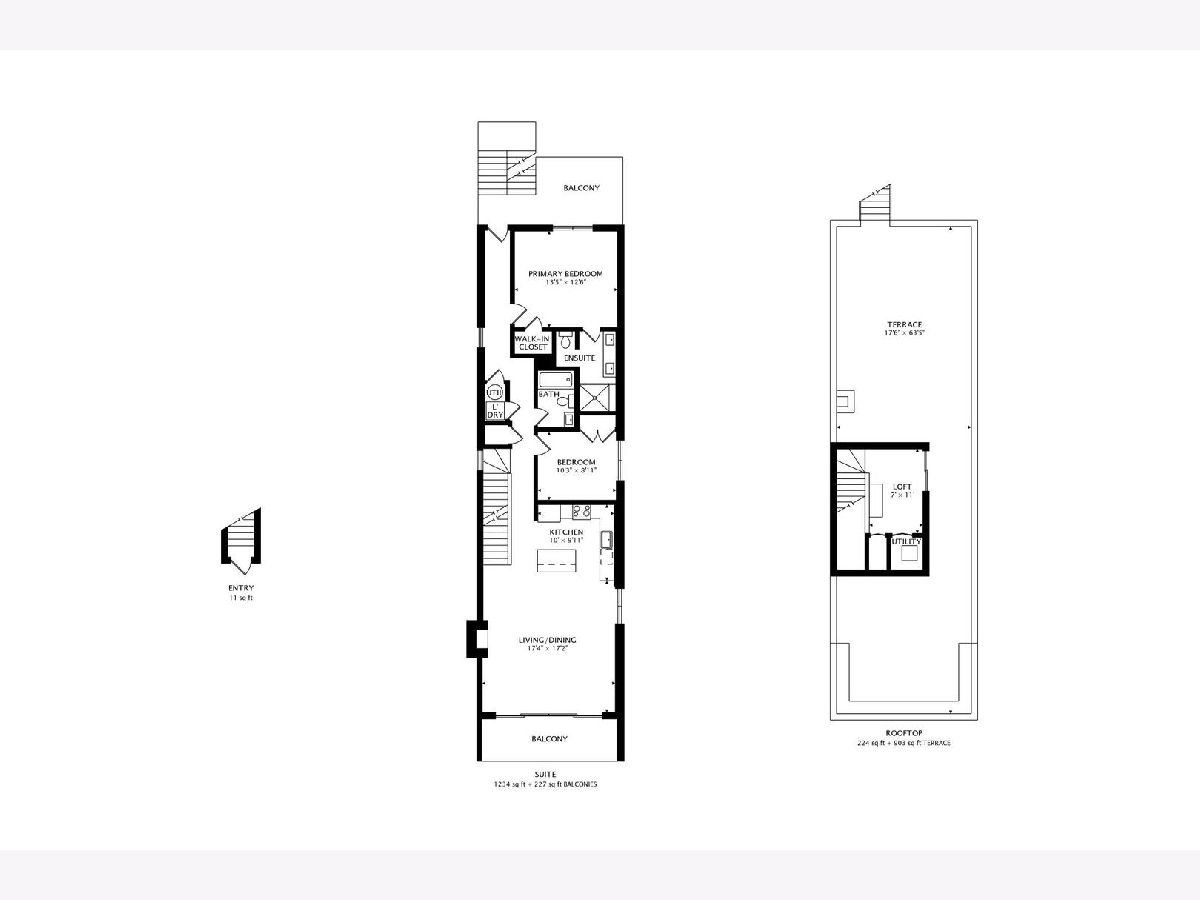

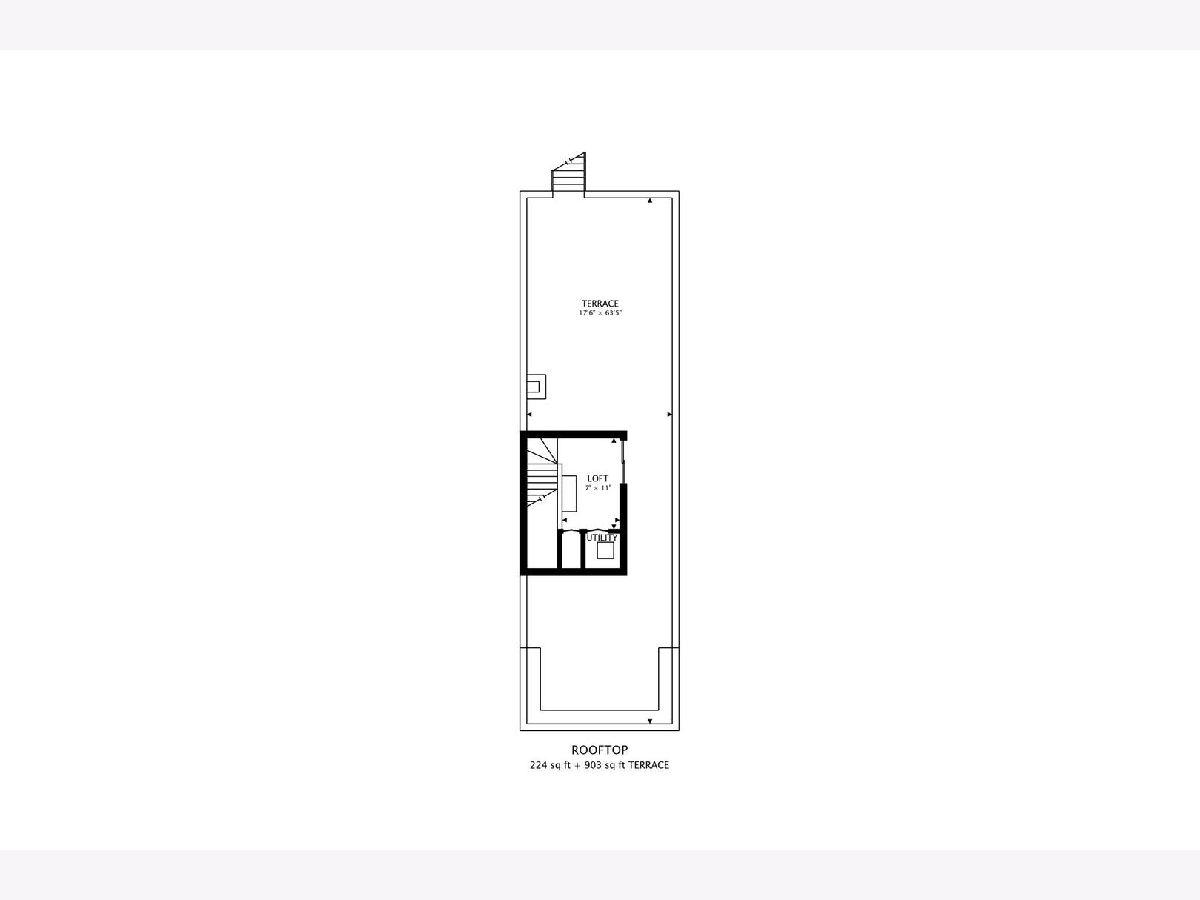
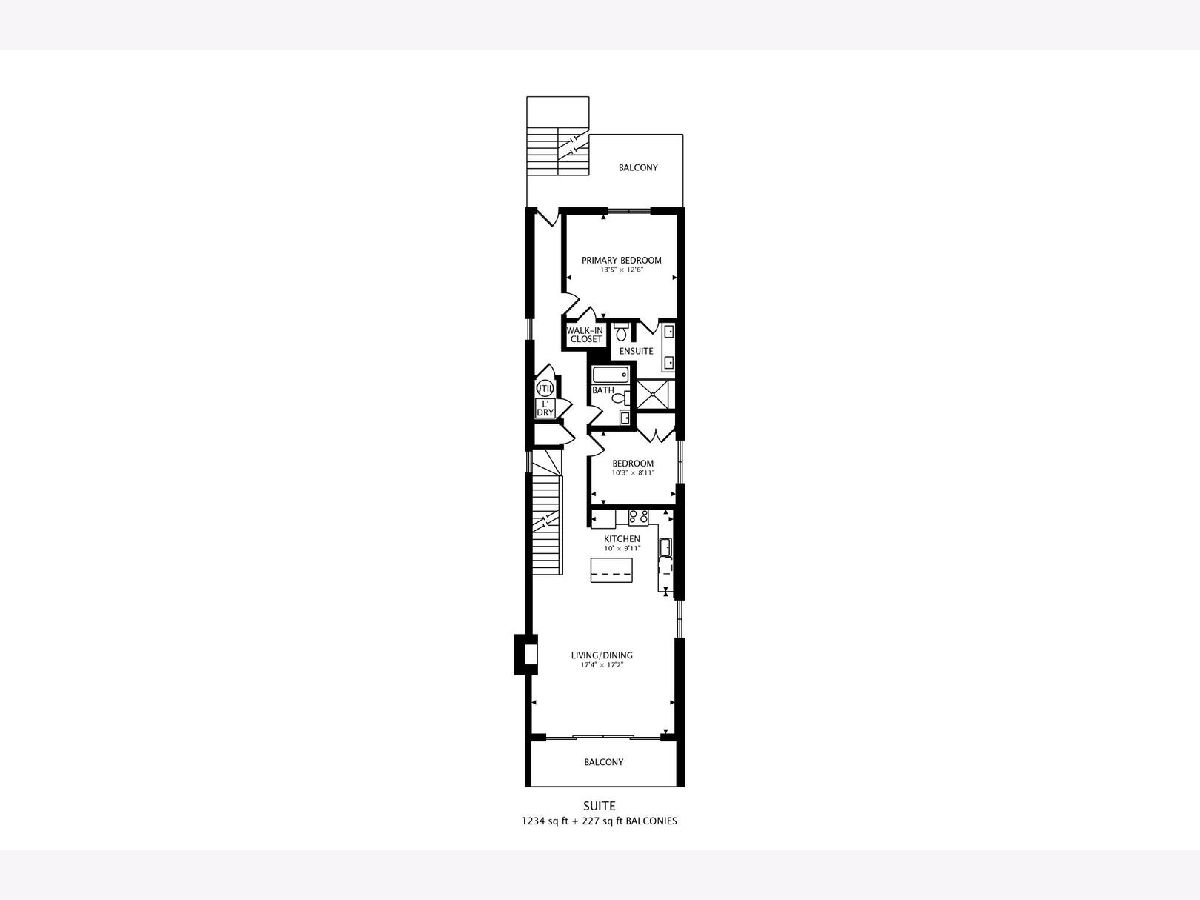
Room Specifics
Total Bedrooms: 2
Bedrooms Above Ground: 2
Bedrooms Below Ground: 0
Dimensions: —
Floor Type: —
Full Bathrooms: 2
Bathroom Amenities: Separate Shower,Steam Shower,Double Sink,Full Body Spray Shower
Bathroom in Basement: 0
Rooms: —
Basement Description: None
Other Specifics
| 1 | |
| — | |
| Concrete | |
| — | |
| — | |
| COMMON | |
| — | |
| — | |
| — | |
| — | |
| Not in DB | |
| — | |
| — | |
| — | |
| — |
Tax History
| Year | Property Taxes |
|---|---|
| 2023 | $12,239 |
Contact Agent
Nearby Similar Homes
Nearby Sold Comparables
Contact Agent
Listing Provided By
Dream Town Realty

