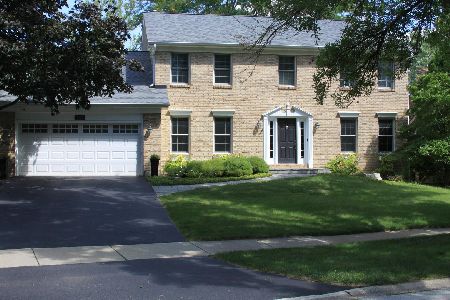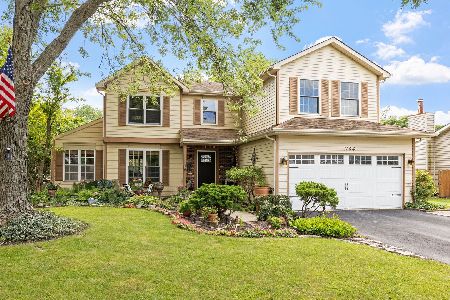1021 Hyde Park Lane, Naperville, Illinois 60565
$378,000
|
Sold
|
|
| Status: | Closed |
| Sqft: | 2,160 |
| Cost/Sqft: | $180 |
| Beds: | 4 |
| Baths: | 3 |
| Year Built: | 1986 |
| Property Taxes: | $6,489 |
| Days On Market: | 3649 |
| Lot Size: | 0,23 |
Description
This home has it all! Great location, close to top-rated schools the district 203. The entire house has been remodeled inside and out. Hardwood flooring throughout first level and second level hall. All rooms freshly painted in Pottery Barn colors. Gorgeous kitchen with ceramic tile floors, cherry cabinets, granite countertops, and travertine tile backsplash. All new stainless steel appliances. New high-efficiency direct vent fireplace with blower in family room. All bathrooms remodeled with granite counters, ceramic tile and new vanities. Newer Windows, doors, siding, roof and exterior doors. HVAC recently replaced and new 50 gal. water htr. Backyard is an oasis with multilevel deck complete with retractable Sunsetter awning, lower level paver patio with fire pit & seating wall. Finished basement with entertaining area and exercise room. New sump pump with battery backup. Front and backyard are prof. landscaped with beautiful flowers and trees. Fully integrated ATT system with alarm
Property Specifics
| Single Family | |
| — | |
| Colonial | |
| 1986 | |
| Partial | |
| — | |
| No | |
| 0.23 |
| Du Page | |
| Meadows | |
| 0 / Not Applicable | |
| None | |
| Lake Michigan,Public | |
| Public Sewer, Sewer-Storm | |
| 09153331 | |
| 0829401017 |
Nearby Schools
| NAME: | DISTRICT: | DISTANCE: | |
|---|---|---|---|
|
Grade School
Meadow Glens Elementary School |
203 | — | |
|
Middle School
Madison Junior High School |
203 | Not in DB | |
|
High School
Naperville Central High School |
203 | Not in DB | |
Property History
| DATE: | EVENT: | PRICE: | SOURCE: |
|---|---|---|---|
| 27 Apr, 2016 | Sold | $378,000 | MRED MLS |
| 6 Mar, 2016 | Under contract | $389,000 | MRED MLS |
| 2 Mar, 2016 | Listed for sale | $389,000 | MRED MLS |
Room Specifics
Total Bedrooms: 4
Bedrooms Above Ground: 4
Bedrooms Below Ground: 0
Dimensions: —
Floor Type: Carpet
Dimensions: —
Floor Type: Carpet
Dimensions: —
Floor Type: Carpet
Full Bathrooms: 3
Bathroom Amenities: Soaking Tub
Bathroom in Basement: 0
Rooms: Recreation Room
Basement Description: Finished
Other Specifics
| 2 | |
| Concrete Perimeter | |
| Asphalt | |
| Deck, Patio, Brick Paver Patio, Storms/Screens, Outdoor Fireplace | |
| Landscaped | |
| 75X134 | |
| Unfinished | |
| Full | |
| Hardwood Floors, First Floor Laundry | |
| Range, Microwave, Dishwasher, Refrigerator, Stainless Steel Appliance(s) | |
| Not in DB | |
| Sidewalks, Street Lights, Street Paved | |
| — | |
| — | |
| Gas Log |
Tax History
| Year | Property Taxes |
|---|---|
| 2016 | $6,489 |
Contact Agent
Nearby Similar Homes
Nearby Sold Comparables
Contact Agent
Listing Provided By
Baird & Warner









