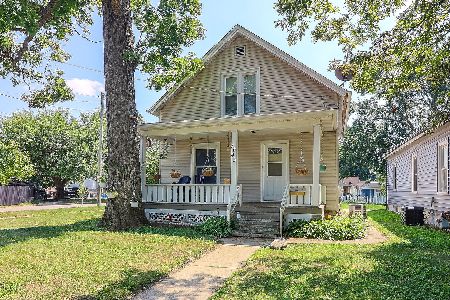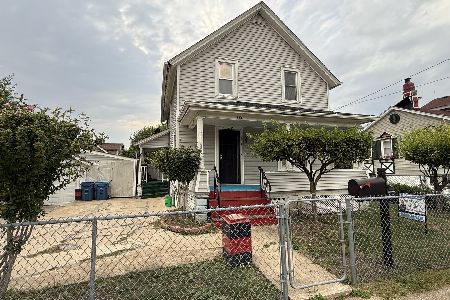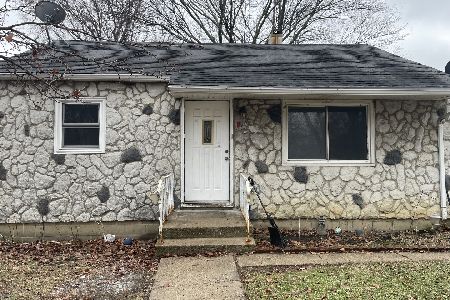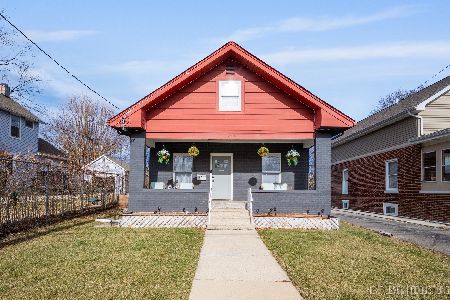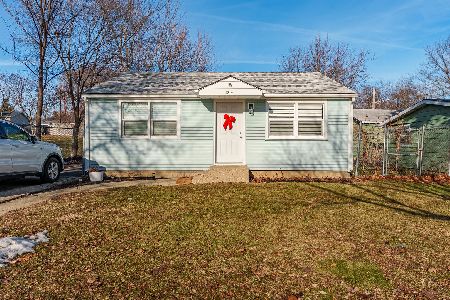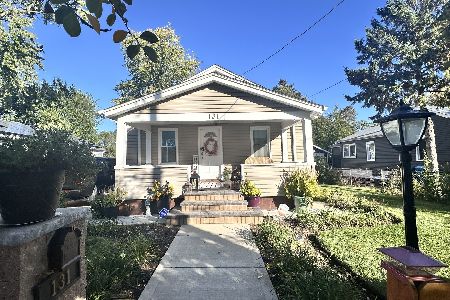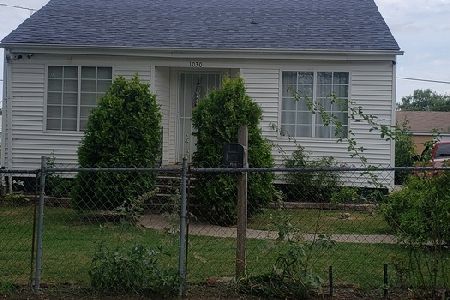1021 Kane Street, Aurora, Illinois 60505
$162,000
|
Sold
|
|
| Status: | Closed |
| Sqft: | 1,254 |
| Cost/Sqft: | $155 |
| Beds: | 4 |
| Baths: | 2 |
| Year Built: | — |
| Property Taxes: | $2,476 |
| Days On Market: | 2868 |
| Lot Size: | 0,20 |
Description
Great home with 4 bedrooms, 2 full baths, brand new washer and dryer on the first floor, brand new stainless steel appliances including a microwave. A garbage disposal and complete new kitchen with granite counter tops and fine white cabinets. The first bathroom connects to the first floor bedroom. All walls are new, with new insulation to reduce utility bills. Neutral colors throughout and easy cleanup flooring. The garage was also gutted and new walls installed for summer fun. Nice big yard in the back. Brand new driveway big enough to fit 6 cars. Brand new roof and Siding. All new vinyl windows all around as well as new doors throughout the home. New High efficiency furnace and new high efficiency water heater. New Sump pump and all new electrical throughout.
Property Specifics
| Single Family | |
| — | |
| — | |
| — | |
| Full | |
| — | |
| No | |
| 0.2 |
| Kane | |
| — | |
| 0 / Not Applicable | |
| None | |
| Public | |
| Public Sewer | |
| 09886867 | |
| 1523453004 |
Property History
| DATE: | EVENT: | PRICE: | SOURCE: |
|---|---|---|---|
| 29 May, 2018 | Sold | $162,000 | MRED MLS |
| 31 Mar, 2018 | Under contract | $194,900 | MRED MLS |
| 16 Mar, 2018 | Listed for sale | $194,900 | MRED MLS |
Room Specifics
Total Bedrooms: 4
Bedrooms Above Ground: 4
Bedrooms Below Ground: 0
Dimensions: —
Floor Type: —
Dimensions: —
Floor Type: —
Dimensions: —
Floor Type: —
Full Bathrooms: 2
Bathroom Amenities: —
Bathroom in Basement: 0
Rooms: No additional rooms
Basement Description: Unfinished
Other Specifics
| 2 | |
| — | |
| Asphalt | |
| — | |
| — | |
| 60X145 | |
| — | |
| — | |
| — | |
| — | |
| Not in DB | |
| — | |
| — | |
| — | |
| — |
Tax History
| Year | Property Taxes |
|---|---|
| 2018 | $2,476 |
Contact Agent
Nearby Similar Homes
Nearby Sold Comparables
Contact Agent
Listing Provided By
KETTLEY & CO, REALTORS

