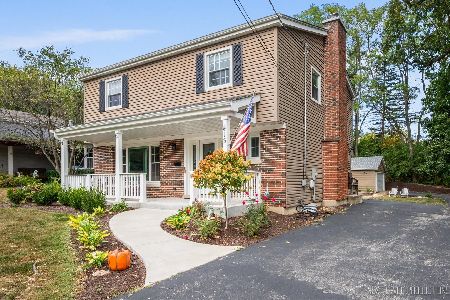1021 Kendall Street, Geneva, Illinois 60134
$228,000
|
Sold
|
|
| Status: | Closed |
| Sqft: | 1,221 |
| Cost/Sqft: | $189 |
| Beds: | 4 |
| Baths: | 2 |
| Year Built: | 1948 |
| Property Taxes: | $3,770 |
| Days On Market: | 2158 |
| Lot Size: | 0,23 |
Description
Gorgeous home that has been updated throughout. Beautifully painted interior, the entire first floor has hardwood flooring. New delightful kitchen that includes new cabinets with a bonus pantry cabinet, counter top, stainless steel appliances and flooring. The bathrooms have been stylishly updated with awesome tiling and new cabinets. The office would also be a nice den, playroom or a dinette! There are 4 bedrooms but the one next to the master would also make an awesome master closet/dressing room. The upstairs has lovely new neutral carpet.The stairway is beautiful natural wood. Full basement. Great breezeway to the 1 car garage with a bonus art studio/workshop, also has a floored walk up attic. Home is close to Western Elementary School and all the Randall Road Shopping.
Property Specifics
| Single Family | |
| — | |
| Cape Cod | |
| 1948 | |
| Full | |
| — | |
| No | |
| 0.23 |
| Kane | |
| — | |
| — / Not Applicable | |
| None | |
| Public | |
| Public Sewer | |
| 10644903 | |
| 1210309026 |
Nearby Schools
| NAME: | DISTRICT: | DISTANCE: | |
|---|---|---|---|
|
Grade School
Western Avenue Elementary School |
304 | — | |
|
Middle School
Geneva Middle School |
304 | Not in DB | |
|
High School
Geneva Community High School |
304 | Not in DB | |
Property History
| DATE: | EVENT: | PRICE: | SOURCE: |
|---|---|---|---|
| 11 Jan, 2018 | Sold | $160,000 | MRED MLS |
| 29 Dec, 2017 | Under contract | $175,000 | MRED MLS |
| — | Last price change | $189,900 | MRED MLS |
| 23 Oct, 2017 | Listed for sale | $189,900 | MRED MLS |
| 7 Dec, 2020 | Sold | $228,000 | MRED MLS |
| 26 Oct, 2020 | Under contract | $230,900 | MRED MLS |
| — | Last price change | $239,900 | MRED MLS |
| 22 Feb, 2020 | Listed for sale | $245,900 | MRED MLS |
Room Specifics
Total Bedrooms: 4
Bedrooms Above Ground: 4
Bedrooms Below Ground: 0
Dimensions: —
Floor Type: Carpet
Dimensions: —
Floor Type: Carpet
Dimensions: —
Floor Type: Carpet
Full Bathrooms: 2
Bathroom Amenities: —
Bathroom in Basement: 0
Rooms: Office
Basement Description: Unfinished
Other Specifics
| 1 | |
| Concrete Perimeter | |
| Asphalt | |
| Breezeway | |
| — | |
| 74X133 | |
| — | |
| None | |
| Hardwood Floors, First Floor Full Bath | |
| Range, Dishwasher, Refrigerator, Stainless Steel Appliance(s) | |
| Not in DB | |
| — | |
| — | |
| — | |
| — |
Tax History
| Year | Property Taxes |
|---|---|
| 2018 | $2,509 |
| 2020 | $3,770 |
Contact Agent
Nearby Similar Homes
Nearby Sold Comparables
Contact Agent
Listing Provided By
Preferred Homes Realty









