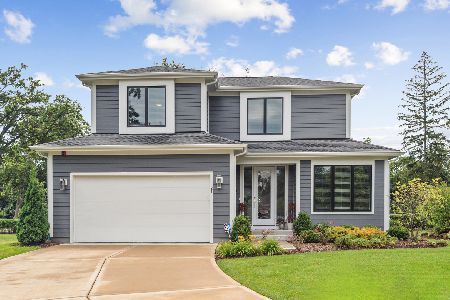1021 Lake Cook Road, Highland Park, Illinois 60035
$2,000,000
|
Sold
|
|
| Status: | Closed |
| Sqft: | 4,453 |
| Cost/Sqft: | $560 |
| Beds: | 5 |
| Baths: | 5 |
| Year Built: | 1959 |
| Property Taxes: | $44,567 |
| Days On Market: | 5010 |
| Lot Size: | 4,60 |
Description
2 Homes on 4.6 acres. Main house built by Edward Dart - additional 2 story 2700 sq ft home sold "AS-Is". A variety of possible sub divisions. Call Broker for details. Dart home is a 4400 sq ft Ranch offering beautiful views. Call Broker for building options.
Property Specifics
| Single Family | |
| — | |
| Contemporary | |
| 1959 | |
| None | |
| — | |
| No | |
| 4.6 |
| Lake | |
| — | |
| 0 / Not Applicable | |
| None | |
| Lake Michigan | |
| Public Sewer | |
| 08061132 | |
| 16363000080000 |
Nearby Schools
| NAME: | DISTRICT: | DISTANCE: | |
|---|---|---|---|
|
Grade School
Braeside Elementary School |
112 | — | |
|
Middle School
Edgewood Middle School |
112 | Not in DB | |
|
High School
Highland Park High School |
113 | Not in DB | |
Property History
| DATE: | EVENT: | PRICE: | SOURCE: |
|---|---|---|---|
| 20 May, 2016 | Sold | $2,000,000 | MRED MLS |
| 11 Sep, 2014 | Under contract | $2,495,000 | MRED MLS |
| 7 May, 2012 | Listed for sale | $2,495,000 | MRED MLS |
Room Specifics
Total Bedrooms: 5
Bedrooms Above Ground: 5
Bedrooms Below Ground: 0
Dimensions: —
Floor Type: Hardwood
Dimensions: —
Floor Type: Vinyl
Dimensions: —
Floor Type: Vinyl
Dimensions: —
Floor Type: —
Full Bathrooms: 5
Bathroom Amenities: —
Bathroom in Basement: 0
Rooms: Atrium,Bedroom 5,Eating Area
Basement Description: None
Other Specifics
| 2 | |
| — | |
| Gravel | |
| Deck, Patio | |
| Landscaped,Wooded | |
| 494 X 408 X 494 X 404 | |
| — | |
| Full | |
| Vaulted/Cathedral Ceilings, Skylight(s) | |
| Double Oven, Dishwasher, Refrigerator | |
| Not in DB | |
| — | |
| — | |
| — | |
| — |
Tax History
| Year | Property Taxes |
|---|---|
| 2016 | $44,567 |
Contact Agent
Nearby Similar Homes
Nearby Sold Comparables
Contact Agent
Listing Provided By
Coldwell Banker Residential








