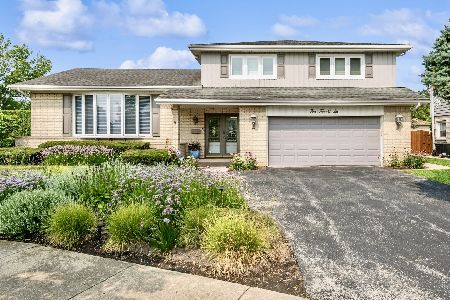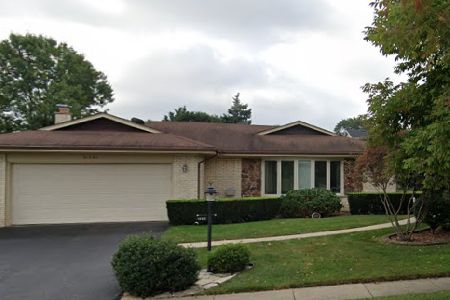1021 Lancaster Street, Mount Prospect, Illinois 60056
$381,000
|
Sold
|
|
| Status: | Closed |
| Sqft: | 1,807 |
| Cost/Sqft: | $215 |
| Beds: | 4 |
| Baths: | 3 |
| Year Built: | 1970 |
| Property Taxes: | $7,631 |
| Days On Market: | 3659 |
| Lot Size: | 0,20 |
Description
Highest and Best called for!! HOLY COW!! Sparkling clean and move in ready! Fantastic Location! This mint-perfect condition 4 bedroom 3 full bath home offers all the house you are looking for! Welcoming entryway, and nicely appointed with a newer super functional kitchen, huge pantry, upgraded cabinetry and island! Gleaming hardwood flooring welcomes you into the expanded family room that is light, bright and airy. The deluxe MASTER SUITE is complete with and expansive walk in closet and private full bathroom. Generous, full size bedrooms and storage galore! The expansive family room on the lower level offers a gas fireplace, wet bar and room to grow! A fourth bedroom, additional storage, and a dreamy sized laundry room make this home truly a winner. PRICED RIGHT!! Don't miss the 2-car attached garage, fully fenced yard, and patio. Welcome home.
Property Specifics
| Single Family | |
| — | |
| Mid Level | |
| 1970 | |
| Full | |
| SUPER CLEAN SPLIT! | |
| No | |
| 0.2 |
| Cook | |
| — | |
| 0 / Not Applicable | |
| None | |
| Lake Michigan | |
| Public Sewer | |
| 09126201 | |
| 08141290110000 |
Nearby Schools
| NAME: | DISTRICT: | DISTANCE: | |
|---|---|---|---|
|
Grade School
Robert Frost Elementary School |
59 | — | |
|
Middle School
Friendship Junior High School |
59 | Not in DB | |
|
High School
Prospect High School |
214 | Not in DB | |
Property History
| DATE: | EVENT: | PRICE: | SOURCE: |
|---|---|---|---|
| 13 Nov, 2010 | Sold | $335,000 | MRED MLS |
| 4 Oct, 2010 | Under contract | $349,900 | MRED MLS |
| 15 Sep, 2010 | Listed for sale | $349,900 | MRED MLS |
| 21 Mar, 2016 | Sold | $381,000 | MRED MLS |
| 3 Feb, 2016 | Under contract | $389,000 | MRED MLS |
| 28 Jan, 2016 | Listed for sale | $389,000 | MRED MLS |
Room Specifics
Total Bedrooms: 4
Bedrooms Above Ground: 4
Bedrooms Below Ground: 0
Dimensions: —
Floor Type: Hardwood
Dimensions: —
Floor Type: Hardwood
Dimensions: —
Floor Type: Carpet
Full Bathrooms: 3
Bathroom Amenities: —
Bathroom in Basement: 1
Rooms: Foyer,Storage
Basement Description: Finished
Other Specifics
| 2 | |
| Concrete Perimeter | |
| Concrete | |
| Patio, Porch, Storms/Screens | |
| Fenced Yard | |
| 75 X 120 | |
| — | |
| Full | |
| Bar-Wet, Hardwood Floors, First Floor Full Bath | |
| Range, Microwave, Dishwasher, Refrigerator, Washer, Dryer | |
| Not in DB | |
| Sidewalks, Street Lights, Street Paved | |
| — | |
| — | |
| Gas Log |
Tax History
| Year | Property Taxes |
|---|---|
| 2010 | $6,634 |
| 2016 | $7,631 |
Contact Agent
Nearby Similar Homes
Nearby Sold Comparables
Contact Agent
Listing Provided By
@properties











