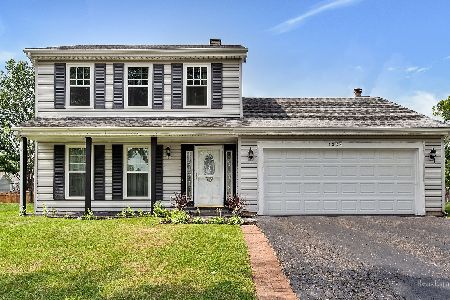1021 Longford Road, Bartlett, Illinois 60103
$331,500
|
Sold
|
|
| Status: | Closed |
| Sqft: | 1,637 |
| Cost/Sqft: | $195 |
| Beds: | 3 |
| Baths: | 3 |
| Year Built: | 1991 |
| Property Taxes: | $5,097 |
| Days On Market: | 1759 |
| Lot Size: | 0,00 |
Description
Well maintained 2 story home with finished basement located on a beautiful lot. Hardwood floors in the foyer & through the kitchen. Bright living room/ dining room combo. Big eat-in kitchen with lots of cabinets & counter-top space. Garbage disposal only 3 years old. Eat-in area features sliding glass doors out to a beautiful landscaped yard with patio, shed, & several flower/ plant beds. The family room opens up to the kitchen & offers vaulted ceilings. Wood laminate floors on the second level. Big master bedroom with private bath. All three bedrooms have crown molding & ceiling fans. Finished basement features a rec room, bar, storage, & the laundry room. Whole house water filter. Furnace/ AC only 6 years old. Roof is 1 year old. A must see! Just move right into this lovely home!
Property Specifics
| Single Family | |
| — | |
| — | |
| 1991 | |
| Partial | |
| — | |
| No | |
| — |
| Du Page | |
| Lakewood | |
| 0 / Not Applicable | |
| None | |
| Public | |
| Public Sewer | |
| 11038714 | |
| 0101419007 |
Nearby Schools
| NAME: | DISTRICT: | DISTANCE: | |
|---|---|---|---|
|
Grade School
Horizon Elementary School |
46 | — | |
|
Middle School
Tefft Middle School |
46 | Not in DB | |
|
High School
Bartlett High School |
46 | Not in DB | |
Property History
| DATE: | EVENT: | PRICE: | SOURCE: |
|---|---|---|---|
| 11 May, 2007 | Sold | $308,000 | MRED MLS |
| 6 Apr, 2007 | Under contract | $319,900 | MRED MLS |
| 2 Apr, 2007 | Listed for sale | $319,900 | MRED MLS |
| 20 May, 2021 | Sold | $331,500 | MRED MLS |
| 6 Apr, 2021 | Under contract | $319,900 | MRED MLS |
| 1 Apr, 2021 | Listed for sale | $319,900 | MRED MLS |
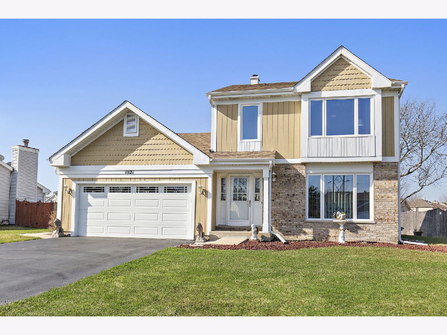
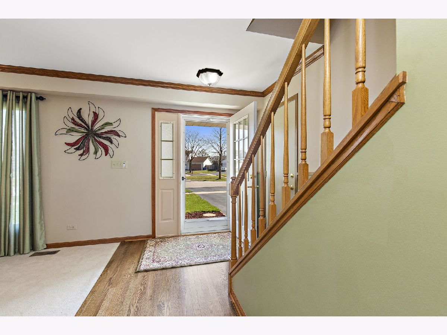
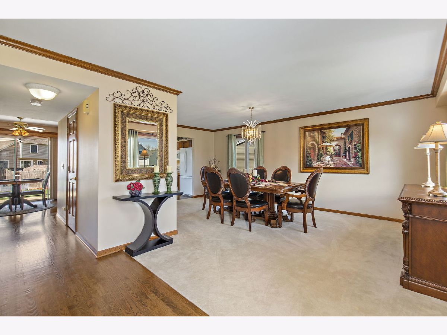
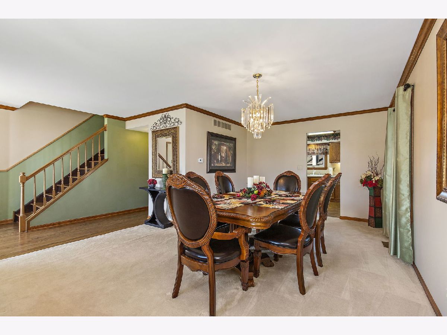
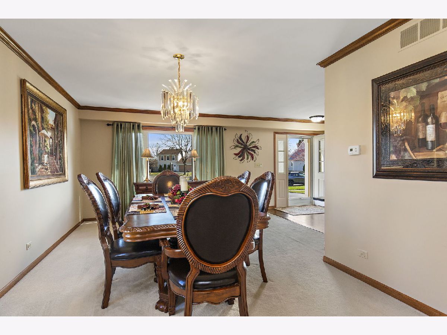
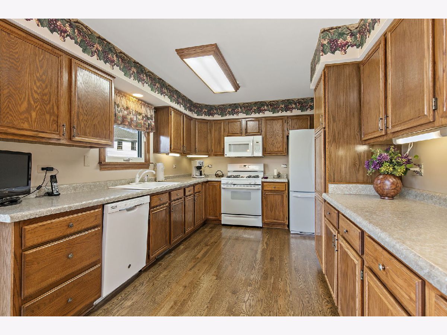
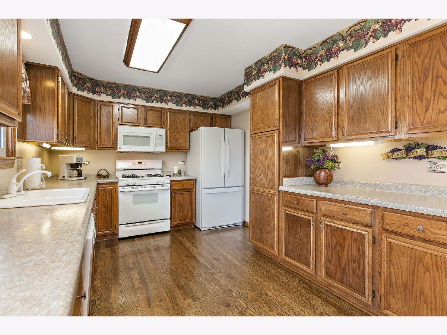
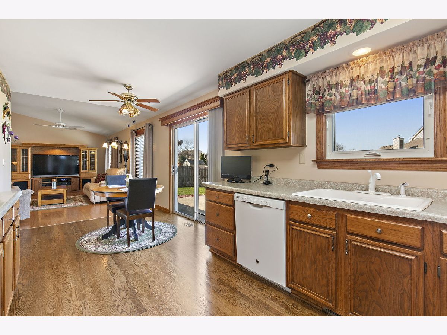
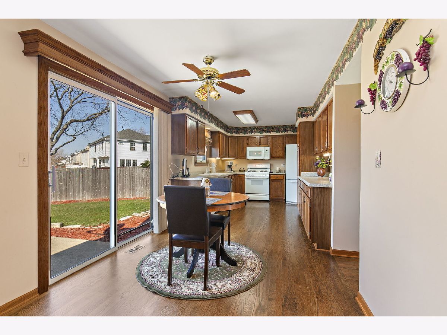
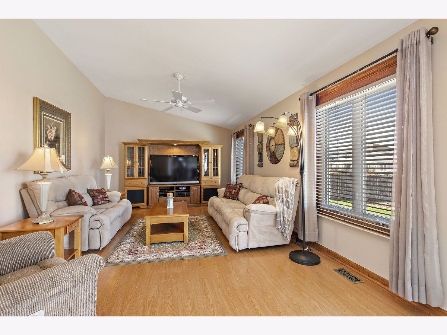
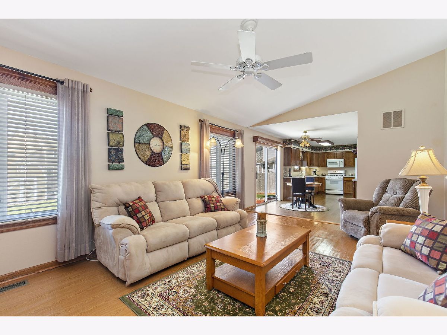
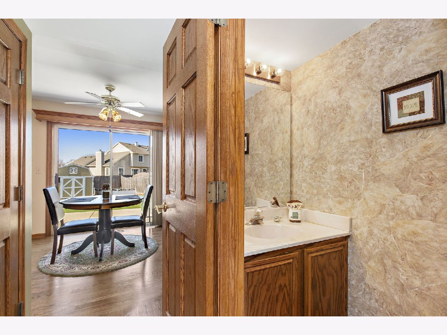
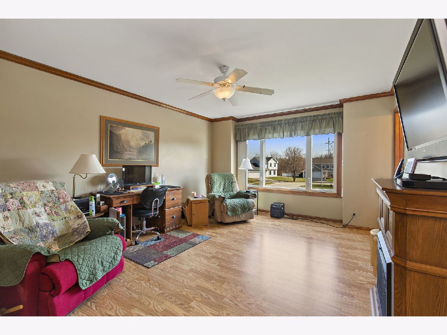
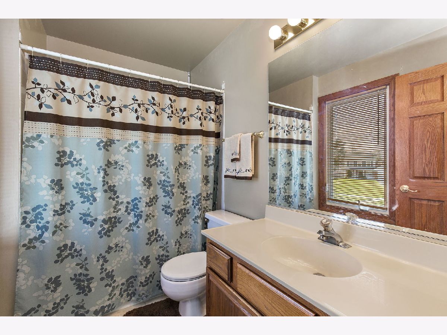
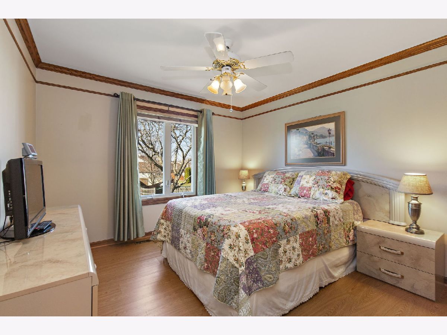
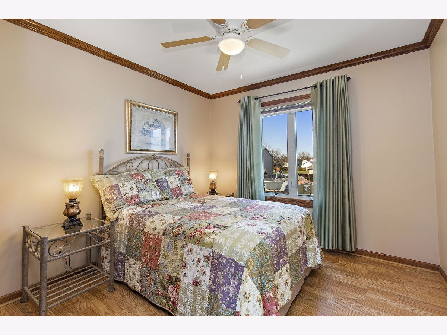
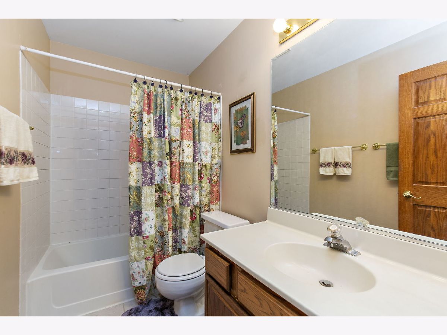
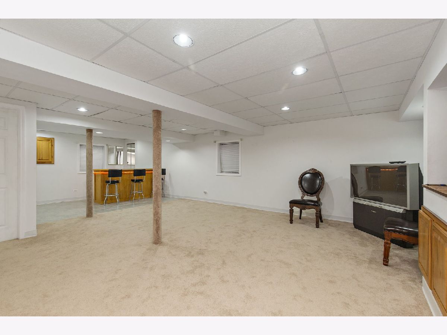
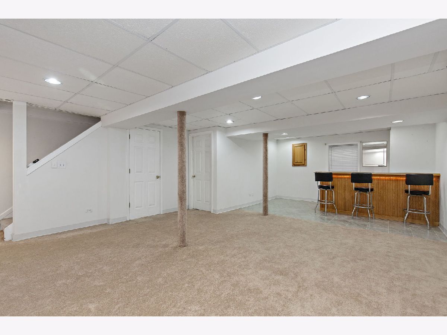
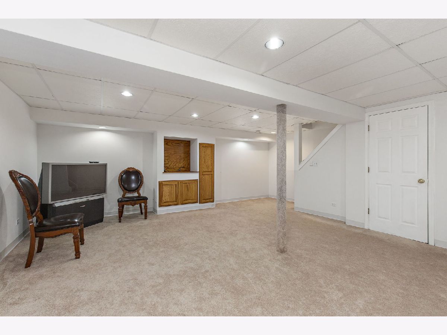
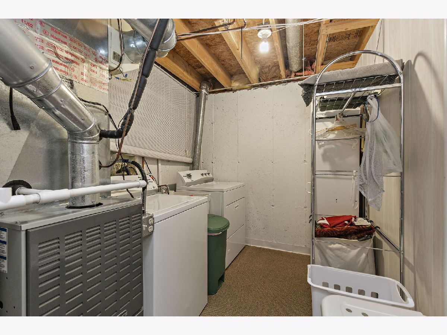
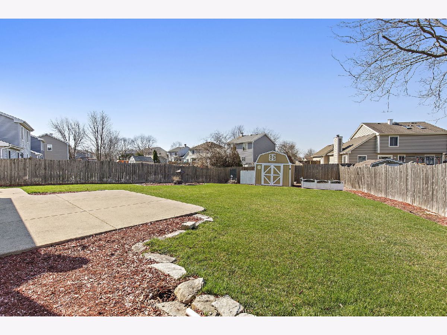
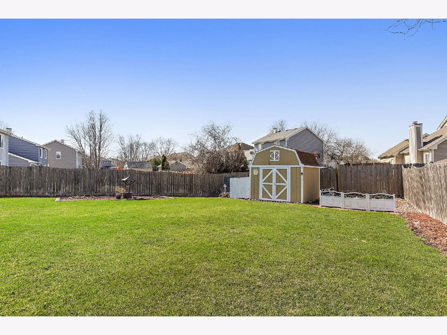
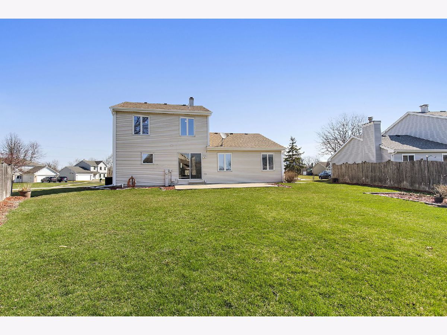
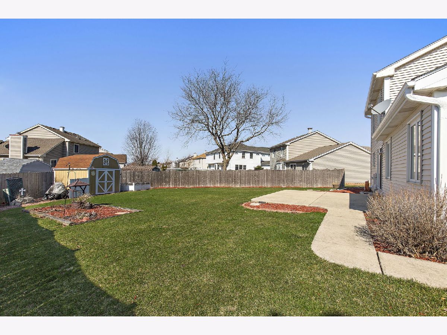
Room Specifics
Total Bedrooms: 3
Bedrooms Above Ground: 3
Bedrooms Below Ground: 0
Dimensions: —
Floor Type: Wood Laminate
Dimensions: —
Floor Type: Wood Laminate
Full Bathrooms: 3
Bathroom Amenities: —
Bathroom in Basement: 0
Rooms: Eating Area,Recreation Room,Foyer
Basement Description: Finished
Other Specifics
| 2 | |
| Concrete Perimeter | |
| Asphalt | |
| Patio, Storms/Screens | |
| — | |
| 147X37X112X131 | |
| — | |
| Full | |
| Vaulted/Cathedral Ceilings, Bar-Dry, Hardwood Floors, Wood Laminate Floors | |
| Range, Microwave, Dishwasher, Refrigerator, Washer, Dryer, Disposal | |
| Not in DB | |
| Curbs, Sidewalks, Street Paved | |
| — | |
| — | |
| — |
Tax History
| Year | Property Taxes |
|---|---|
| 2007 | $5,403 |
| 2021 | $5,097 |
Contact Agent
Nearby Similar Homes
Nearby Sold Comparables
Contact Agent
Listing Provided By
Royal Family Real Estate


