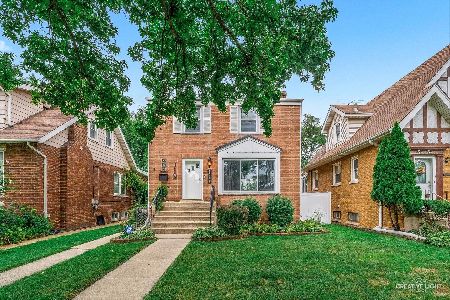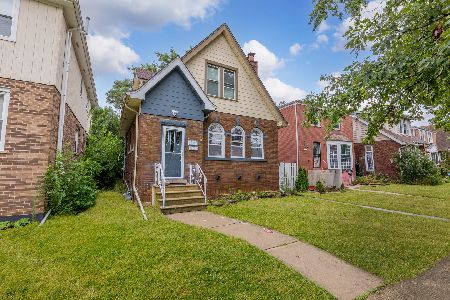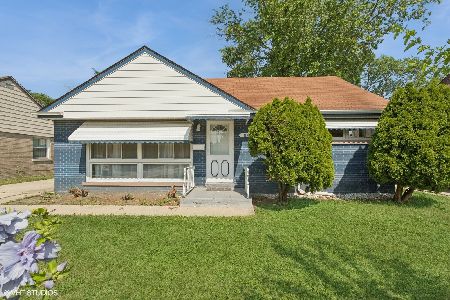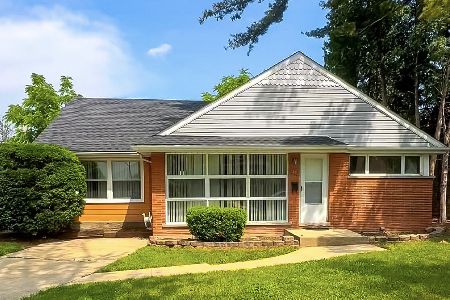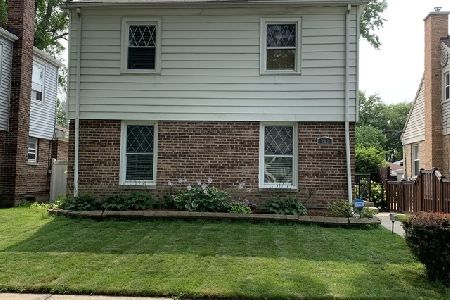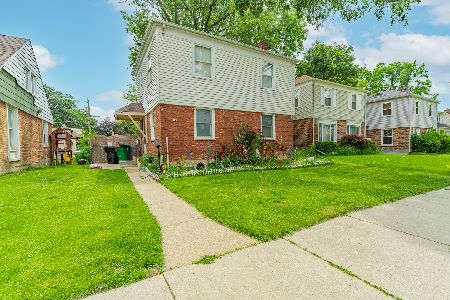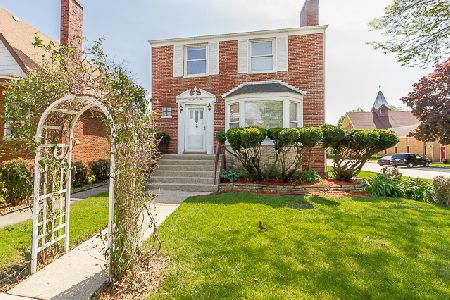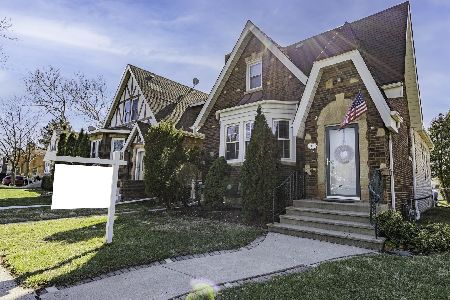1021 Manchester Avenue, Westchester, Illinois 60154
$161,000
|
Sold
|
|
| Status: | Closed |
| Sqft: | 1,293 |
| Cost/Sqft: | $124 |
| Beds: | 3 |
| Baths: | 2 |
| Year Built: | 1946 |
| Property Taxes: | $3,520 |
| Days On Market: | 2565 |
| Lot Size: | 0,10 |
Description
MOTIVATED SELLER!!! SOLID 3 BEDROOM 1.1 BATH BUNGALOW WITH FIRST FLOOR BEDROOM,1/2 BATHROOM, FAMILY ROOM AND LAUNDRY ON THE MAIN LEVEL. You enter the home into the foyer with a coat closet and bonus storage. The living room has a gas fireplace, several windows to let the sunlight in. The dining room is adjacent to the kitchen for easy entertaining. Off the dining room is the family room that has a great view of the fenced backyard. The kitchen has plenty of cabinets and counter space to make great meals. Off the kitchen is the mud room that has a stackable laundry unit. The second level has 2 large bedrooms and a full bathroom. The basement is a blank slate that is waiting to be transformed into fun family living space. The backyard has a 2.5 car garage with a party door, patio and the garage is cantilevered over the patio with a swing. The estate is sold "as is" and the buyer is responsible for the village repairs. Make and appointment today!
Property Specifics
| Single Family | |
| — | |
| Bungalow | |
| 1946 | |
| Full | |
| — | |
| No | |
| 0.1 |
| Cook | |
| — | |
| 0 / Not Applicable | |
| None | |
| Lake Michigan | |
| Septic-Private | |
| 10083785 | |
| 15164150160000 |
Nearby Schools
| NAME: | DISTRICT: | DISTANCE: | |
|---|---|---|---|
|
Grade School
Westchester Primary School |
92.5 | — | |
|
Middle School
Westchester Middle School |
92.5 | Not in DB | |
|
High School
Proviso West High School |
209 | Not in DB | |
|
Alternate Elementary School
Westchester Intermediate School |
— | Not in DB | |
|
Alternate High School
Proviso Mathematics And Science |
— | Not in DB | |
Property History
| DATE: | EVENT: | PRICE: | SOURCE: |
|---|---|---|---|
| 18 Oct, 2018 | Sold | $161,000 | MRED MLS |
| 20 Sep, 2018 | Under contract | $160,000 | MRED MLS |
| 14 Sep, 2018 | Listed for sale | $160,000 | MRED MLS |
Room Specifics
Total Bedrooms: 3
Bedrooms Above Ground: 3
Bedrooms Below Ground: 0
Dimensions: —
Floor Type: Carpet
Dimensions: —
Floor Type: —
Full Bathrooms: 2
Bathroom Amenities: —
Bathroom in Basement: 0
Rooms: Workshop
Basement Description: Unfinished
Other Specifics
| 2.5 | |
| Concrete Perimeter | |
| Off Alley | |
| Deck | |
| Fenced Yard | |
| 52X127 | |
| — | |
| None | |
| First Floor Bedroom, First Floor Laundry | |
| Double Oven, Dishwasher, Refrigerator, Washer, Dryer, Cooktop | |
| Not in DB | |
| — | |
| — | |
| — | |
| Gas Log, Gas Starter |
Tax History
| Year | Property Taxes |
|---|---|
| 2018 | $3,520 |
Contact Agent
Nearby Similar Homes
Nearby Sold Comparables
Contact Agent
Listing Provided By
Coldwell Banker Residential

