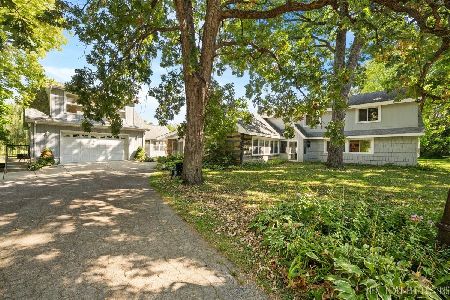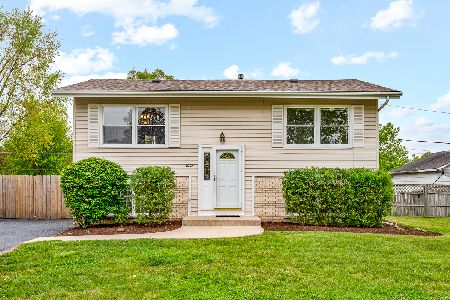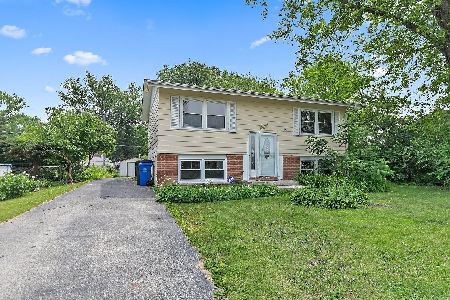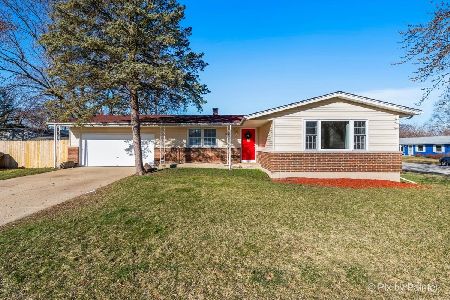1021 Mark Street, South Elgin, Illinois 60177
$159,900
|
Sold
|
|
| Status: | Closed |
| Sqft: | 0 |
| Cost/Sqft: | — |
| Beds: | 4 |
| Baths: | 2 |
| Year Built: | 1971 |
| Property Taxes: | $3,720 |
| Days On Market: | 6121 |
| Lot Size: | 0,00 |
Description
Very well maintained four bedroom home. Updated eat in kitchen w/light oak cabinets, wood laminate floor and all appliances, updated baths. Newer energy efficient windows on main floor. New carpeting in family room and lower level bedrooms '09, freshly painted interior. New entry doors, 16x8 deck off kitchen leads to fenced back yard, St. Charles schools. Quiet neighborhood near Fox River, nothing to do but move in!
Property Specifics
| Single Family | |
| — | |
| Bi-Level | |
| 1971 | |
| Full,English | |
| — | |
| No | |
| — |
| Kane | |
| Hillcrest Manor | |
| 0 / Not Applicable | |
| None | |
| Public | |
| Public Sewer, Sewer-Storm | |
| 07226826 | |
| 0902252005 |
Nearby Schools
| NAME: | DISTRICT: | DISTANCE: | |
|---|---|---|---|
|
Grade School
Anderson Elementary School |
303 | — | |
|
Middle School
Wredling Middle School |
303 | Not in DB | |
|
High School
St Charles East High School |
303 | Not in DB | |
Property History
| DATE: | EVENT: | PRICE: | SOURCE: |
|---|---|---|---|
| 31 Jul, 2009 | Sold | $159,900 | MRED MLS |
| 30 May, 2009 | Under contract | $159,900 | MRED MLS |
| 27 May, 2009 | Listed for sale | $159,900 | MRED MLS |
| 24 Aug, 2018 | Sold | $192,000 | MRED MLS |
| 7 Jul, 2018 | Under contract | $199,900 | MRED MLS |
| 5 Jul, 2018 | Listed for sale | $199,900 | MRED MLS |
Room Specifics
Total Bedrooms: 4
Bedrooms Above Ground: 4
Bedrooms Below Ground: 0
Dimensions: —
Floor Type: Carpet
Dimensions: —
Floor Type: Carpet
Dimensions: —
Floor Type: Carpet
Full Bathrooms: 2
Bathroom Amenities: —
Bathroom in Basement: 1
Rooms: —
Basement Description: Finished
Other Specifics
| 2 | |
| Concrete Perimeter | |
| Asphalt | |
| — | |
| Fenced Yard | |
| 77X110 | |
| Full,Unfinished | |
| None | |
| — | |
| Range, Microwave, Refrigerator, Washer, Dryer | |
| Not in DB | |
| Sidewalks, Street Lights, Street Paved | |
| — | |
| — | |
| — |
Tax History
| Year | Property Taxes |
|---|---|
| 2009 | $3,720 |
| 2018 | $3,054 |
Contact Agent
Nearby Similar Homes
Nearby Sold Comparables
Contact Agent
Listing Provided By
RE/MAX Professionals West












