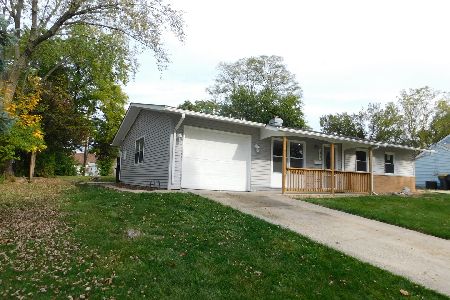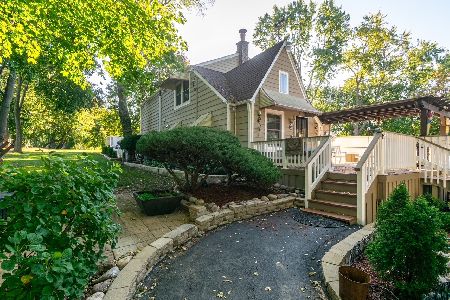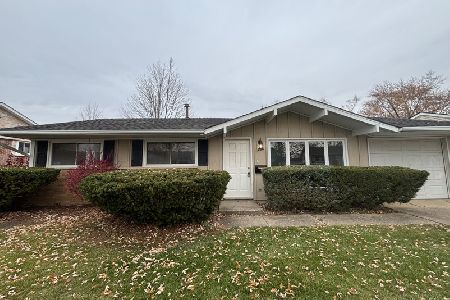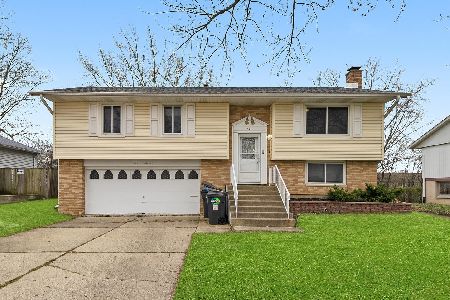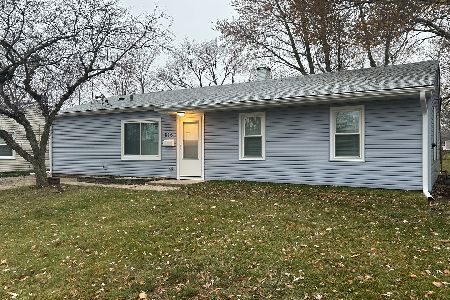1021 Oakland Drive, Streamwood, Illinois 60107
$145,900
|
Sold
|
|
| Status: | Closed |
| Sqft: | 0 |
| Cost/Sqft: | — |
| Beds: | 3 |
| Baths: | 1 |
| Year Built: | 1950 |
| Property Taxes: | $4,016 |
| Days On Market: | 4206 |
| Lot Size: | 0,00 |
Description
Beautiful Starter Ranch in Woodland Heights! Spacious three bedroom with updated Kitchen and Bath! So much has been done: Newer Concrete Driveway, Windows (13), Bathroom (13), Gorgeous Kitchen & Stainless Steel Appliances (12), Architectural Shingle Roof (10), Attic Insulation (12), Washer/Dryer (10), etc... Huge fenced yard with concrete patio and storage shed.
Property Specifics
| Single Family | |
| — | |
| Ranch | |
| 1950 | |
| None | |
| — | |
| No | |
| — |
| Cook | |
| Woodland Heights | |
| 0 / Not Applicable | |
| None | |
| Lake Michigan | |
| Sewer-Storm | |
| 08639692 | |
| 06262070110000 |
Nearby Schools
| NAME: | DISTRICT: | DISTANCE: | |
|---|---|---|---|
|
Grade School
Woodland Heights Elementary Scho |
46 | — | |
|
Middle School
Canton Middle School |
46 | Not in DB | |
|
High School
Streamwood High School |
46 | Not in DB | |
Property History
| DATE: | EVENT: | PRICE: | SOURCE: |
|---|---|---|---|
| 22 Aug, 2014 | Sold | $145,900 | MRED MLS |
| 23 Jun, 2014 | Under contract | $149,900 | MRED MLS |
| 9 Jun, 2014 | Listed for sale | $149,900 | MRED MLS |
Room Specifics
Total Bedrooms: 3
Bedrooms Above Ground: 3
Bedrooms Below Ground: 0
Dimensions: —
Floor Type: Carpet
Dimensions: —
Floor Type: Carpet
Full Bathrooms: 1
Bathroom Amenities: —
Bathroom in Basement: 0
Rooms: No additional rooms
Basement Description: Slab
Other Specifics
| 1 | |
| Concrete Perimeter | |
| — | |
| Patio | |
| — | |
| 69X108X105X57.6 | |
| — | |
| None | |
| Hardwood Floors | |
| Range, Microwave, Dishwasher, Refrigerator, Washer, Dryer, Disposal, Stainless Steel Appliance(s) | |
| Not in DB | |
| Sidewalks, Street Lights | |
| — | |
| — | |
| — |
Tax History
| Year | Property Taxes |
|---|---|
| 2014 | $4,016 |
Contact Agent
Nearby Similar Homes
Nearby Sold Comparables
Contact Agent
Listing Provided By
RE/MAX Destiny

