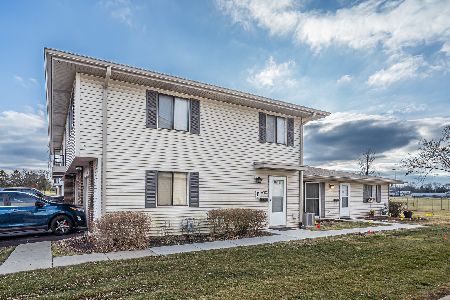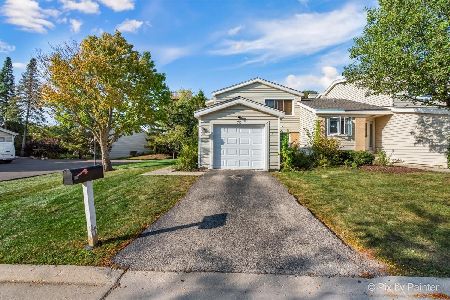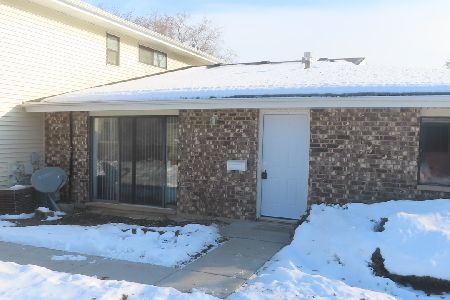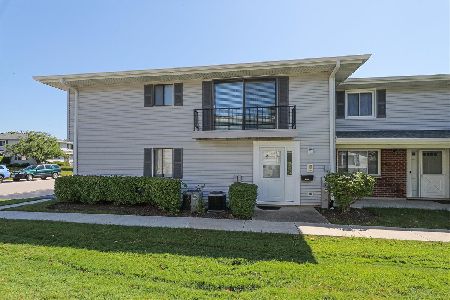1021 Perth Drive, Schaumburg, Illinois 60194
$282,000
|
Sold
|
|
| Status: | Closed |
| Sqft: | 1,200 |
| Cost/Sqft: | $235 |
| Beds: | 2 |
| Baths: | 1 |
| Year Built: | 1977 |
| Property Taxes: | $622 |
| Days On Market: | 193 |
| Lot Size: | 0,00 |
Description
This beautiful newly renovated light and bright condo is located in the highly desirable Weathersfield Lake subdivision! A gorgeous new kitchen features quartz countertops, stainless steel appliances, and a custom backsplash with an abundance of cabinetry! Entertain or relax in the sun-drenched living room and open the wide glass doors to its Juliet balcony or draw the curtains and set the mood with recessed lighting. Two large bedrooms with tons of closet space are there for you to personalize. The updated bath is clean and crisp. This is the largest style penthouse with a main level foyer, coat closet. A full-sized laundry and utility room with a sink and access to the attached garage enhance the easy lifestyle. Low assessments, investor-friendly, and its location add to its value. The community Pool and Clubhouse are added features. Enjoy the many features of the community, such as the Schaumburg Township Library, Septemberfest, Art Fair, Prairie Center for the Arts, and Summer Breeze Concerts. The peaceful grounds also include a scenic pond with a walking path. Award-winning Schools include Enders-Salk Elementary School, Keller Junior High School, and District 211 Schaumburg High School. Minutes from Woodfield, the library, shopping, restaurants, expressways, and train station.
Property Specifics
| Condos/Townhomes | |
| 2 | |
| — | |
| 1977 | |
| — | |
| — | |
| No | |
| — |
| Cook | |
| — | |
| 224 / Monthly | |
| — | |
| — | |
| — | |
| 12425397 | |
| 07211000121401 |
Nearby Schools
| NAME: | DISTRICT: | DISTANCE: | |
|---|---|---|---|
|
Grade School
Enders-salk Elementary School |
54 | — | |
|
Middle School
Keller Junior High School |
54 | Not in DB | |
|
High School
Schaumburg High School |
211 | Not in DB | |
Property History
| DATE: | EVENT: | PRICE: | SOURCE: |
|---|---|---|---|
| 9 Aug, 2024 | Sold | $273,000 | MRED MLS |
| 1 Jul, 2024 | Under contract | $264,900 | MRED MLS |
| 25 Jun, 2024 | Listed for sale | $264,900 | MRED MLS |
| 16 Sep, 2025 | Sold | $282,000 | MRED MLS |
| 24 Jul, 2025 | Under contract | $282,000 | MRED MLS |
| 21 Jul, 2025 | Listed for sale | $282,000 | MRED MLS |
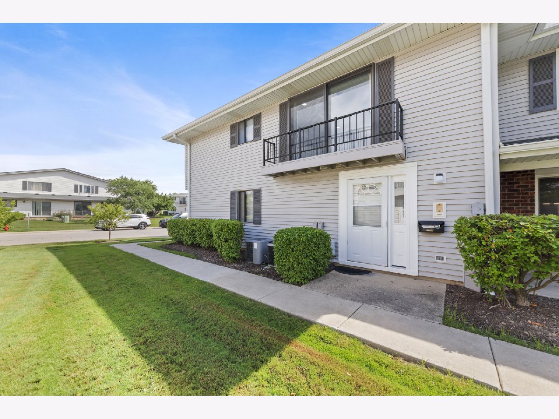
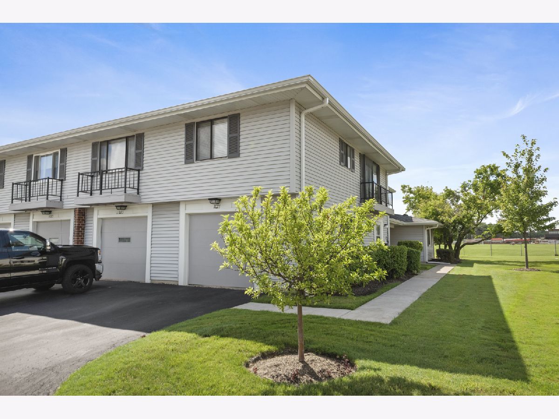
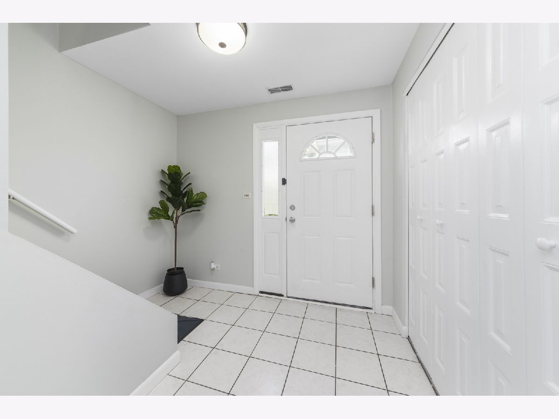
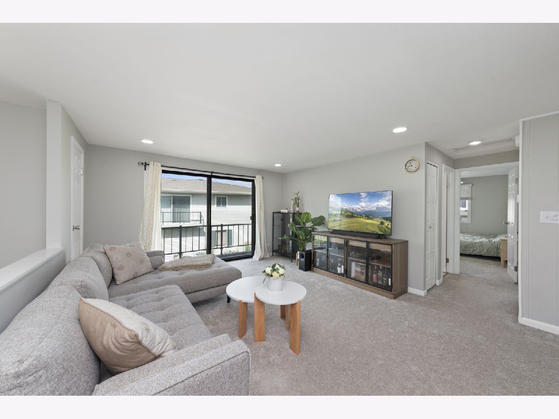
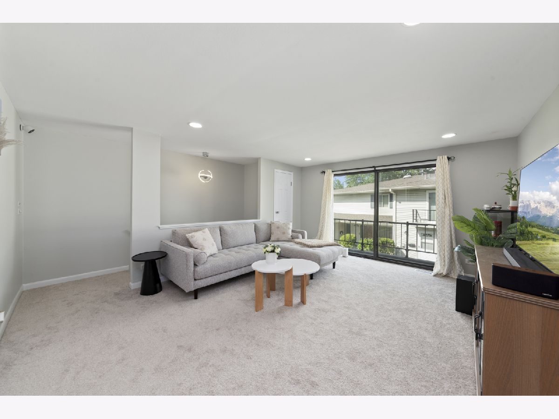
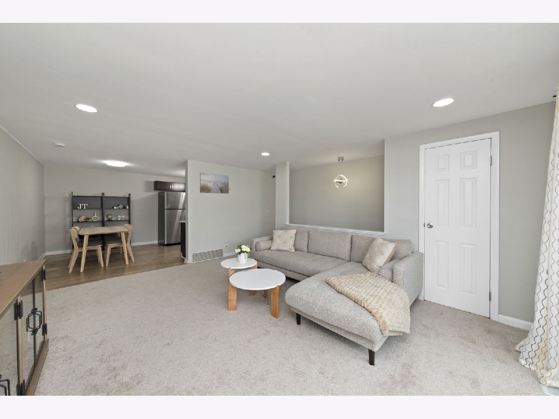
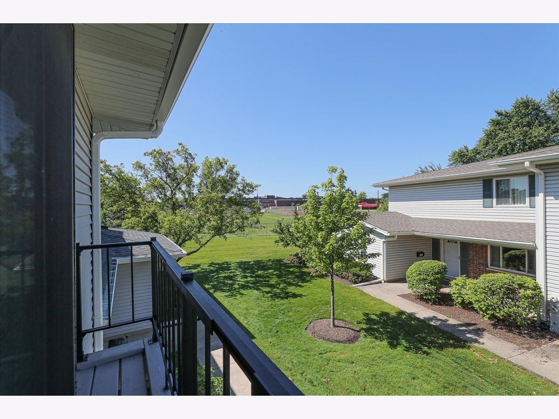
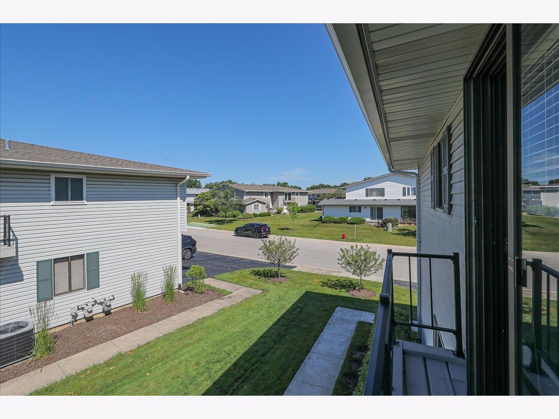
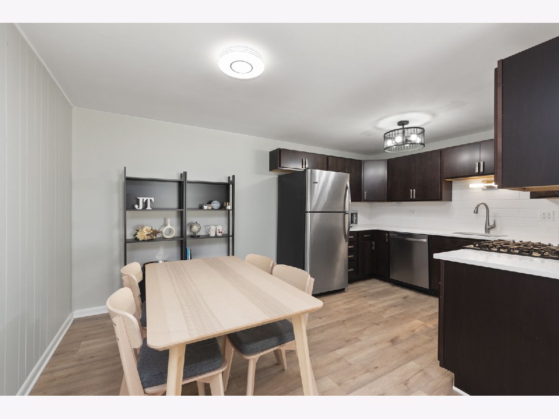
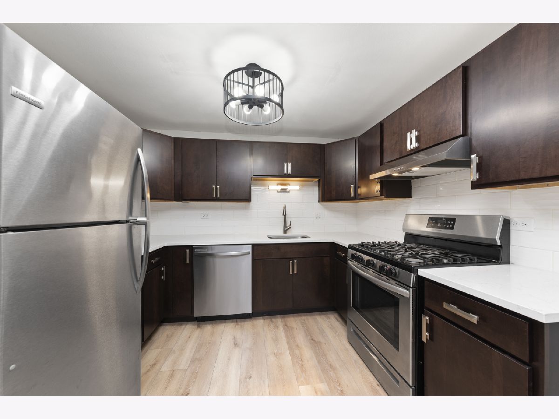
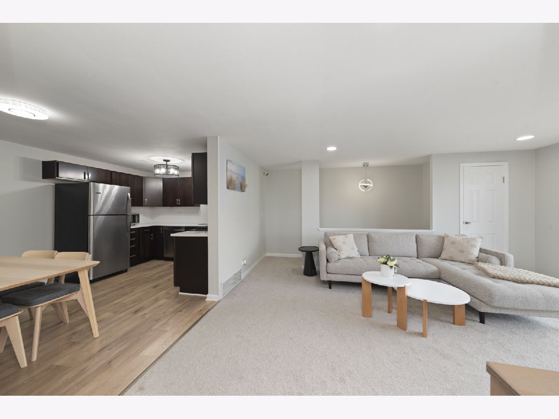
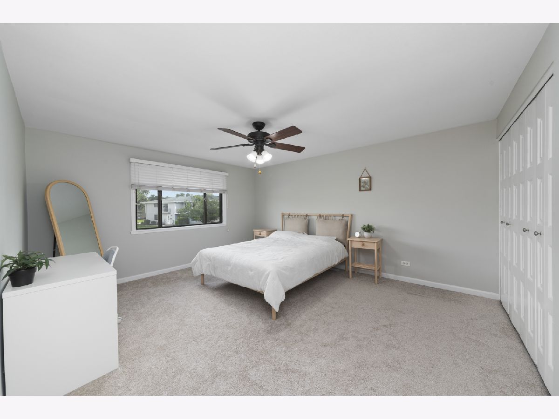
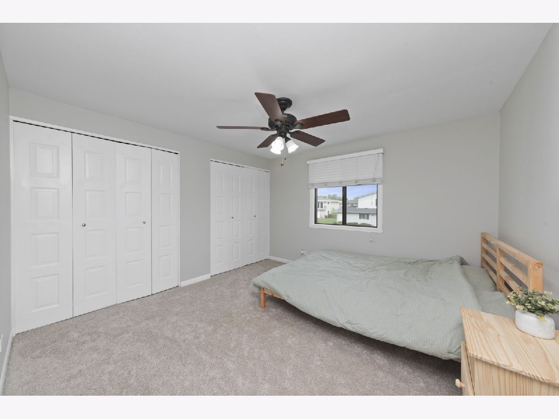
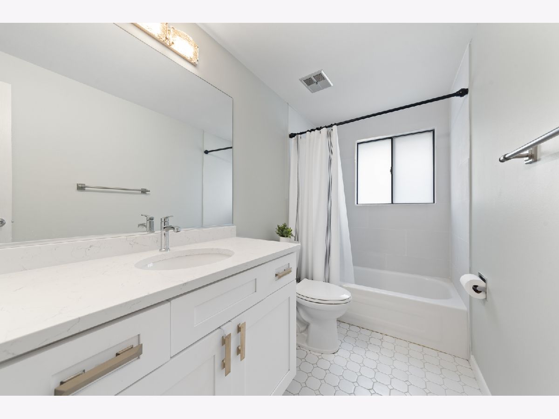
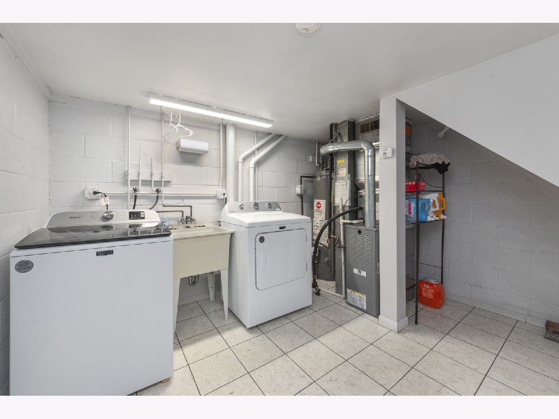
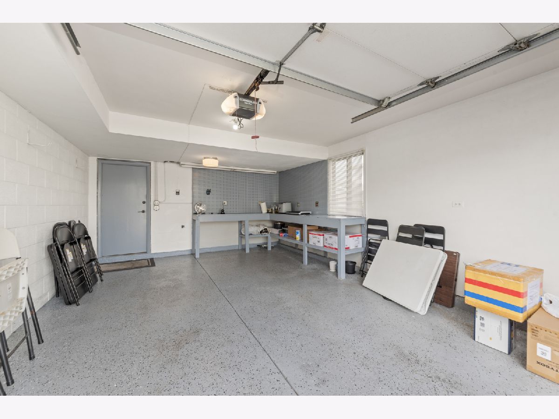
Room Specifics
Total Bedrooms: 2
Bedrooms Above Ground: 2
Bedrooms Below Ground: 0
Dimensions: —
Floor Type: —
Full Bathrooms: 1
Bathroom Amenities: —
Bathroom in Basement: 0
Rooms: —
Basement Description: —
Other Specifics
| 1 | |
| — | |
| — | |
| — | |
| — | |
| COMMON | |
| — | |
| — | |
| — | |
| — | |
| Not in DB | |
| — | |
| — | |
| — | |
| — |
Tax History
| Year | Property Taxes |
|---|---|
| 2024 | $622 |
Contact Agent
Nearby Similar Homes
Nearby Sold Comparables
Contact Agent
Listing Provided By
Realty Alive

