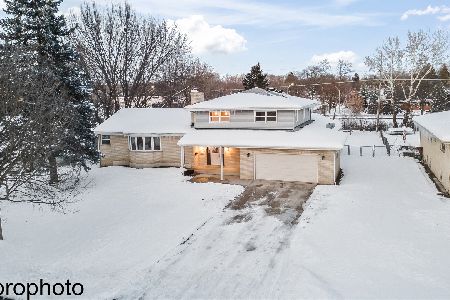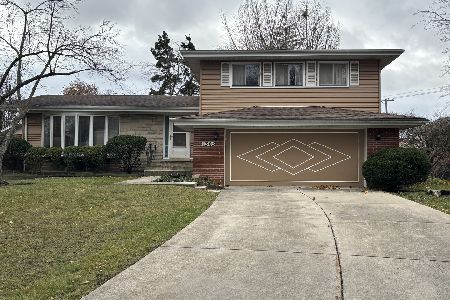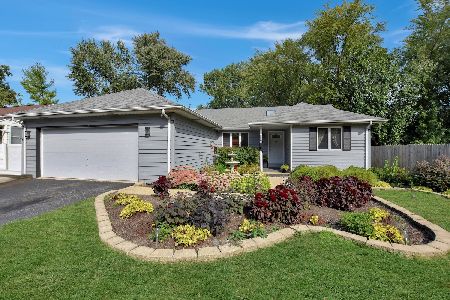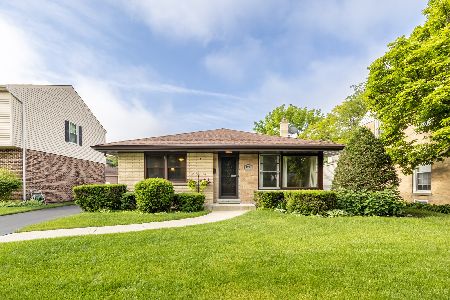1021 Princeton Avenue, Arlington Heights, Illinois 60004
$267,500
|
Sold
|
|
| Status: | Closed |
| Sqft: | 1,059 |
| Cost/Sqft: | $260 |
| Beds: | 3 |
| Baths: | 1 |
| Year Built: | 1952 |
| Property Taxes: | $6,120 |
| Days On Market: | 2730 |
| Lot Size: | 0,16 |
Description
Lovely 3 bed, one bath ranch on corner lot in wonderful Arlington Heights neighborhood feeding into Patton, Thomas, and Hersey High Schools. This is such a wonderful location nestled right across the street from Sherwood neighborhood and a few blocks from Arlington Heights Lutheran Retirement Home and Village. Large living room featuring large picture window, ceiling beams, and beautiful brick fireplace. Spacious, eat-in kitchen with plenty of counter space and loads of storage. Newly sanded hardwood floors and fresh paint throughout. Enjoy the Summer on your large brick paved patio with pergola and large fenced backyard. This home has beautiful landscaping and great curb appeal. Gutter guards keep those gutters clean and maintenance free. Pella windows let in plenty of natural light. ADT security system. Very close proximity to train station and expressway for city commuters, and downtown Arlington Heights for nightlife and shopping. Home sold as-is.
Property Specifics
| Single Family | |
| — | |
| Ranch | |
| 1952 | |
| Full | |
| — | |
| No | |
| 0.16 |
| Cook | |
| — | |
| 0 / Not Applicable | |
| None | |
| Lake Michigan | |
| Public Sewer | |
| 10000027 | |
| 03301050390000 |
Nearby Schools
| NAME: | DISTRICT: | DISTANCE: | |
|---|---|---|---|
|
Grade School
Patton Elementary School |
25 | — | |
|
Middle School
Thomas Middle School |
25 | Not in DB | |
|
High School
John Hersey High School |
214 | Not in DB | |
Property History
| DATE: | EVENT: | PRICE: | SOURCE: |
|---|---|---|---|
| 18 Sep, 2018 | Sold | $267,500 | MRED MLS |
| 4 Aug, 2018 | Under contract | $275,000 | MRED MLS |
| — | Last price change | $300,000 | MRED MLS |
| 27 Jun, 2018 | Listed for sale | $300,000 | MRED MLS |

Room Specifics
Total Bedrooms: 3
Bedrooms Above Ground: 3
Bedrooms Below Ground: 0
Dimensions: —
Floor Type: —
Dimensions: —
Floor Type: —
Full Bathrooms: 1
Bathroom Amenities: —
Bathroom in Basement: 0
Rooms: Recreation Room
Basement Description: Partially Finished
Other Specifics
| 1.5 | |
| Concrete Perimeter | |
| Concrete | |
| Brick Paver Patio, Storms/Screens | |
| Corner Lot,Fenced Yard | |
| 140X53 | |
| — | |
| — | |
| Hardwood Floors, First Floor Bedroom, First Floor Full Bath | |
| Range, Refrigerator | |
| Not in DB | |
| — | |
| — | |
| — | |
| Electric, Gas Log |
Tax History
| Year | Property Taxes |
|---|---|
| 2018 | $6,120 |
Contact Agent
Nearby Similar Homes
Nearby Sold Comparables
Contact Agent
Listing Provided By
Berkshire Hathaway HomeServices Starck Real Estate










