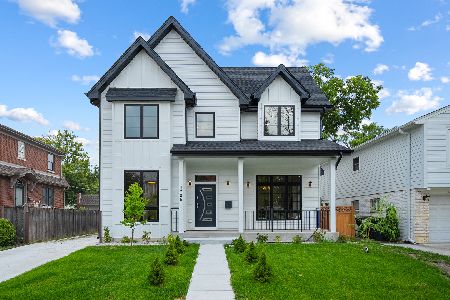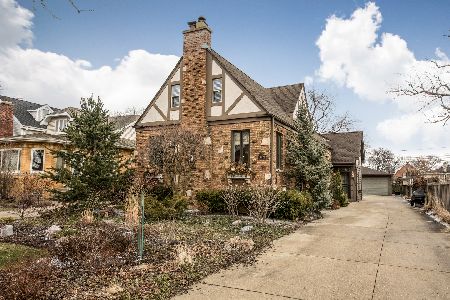1021 Prospect Avenue, Park Ridge, Illinois 60068
$1,075,000
|
Sold
|
|
| Status: | Closed |
| Sqft: | 4,141 |
| Cost/Sqft: | $272 |
| Beds: | 4 |
| Baths: | 5 |
| Year Built: | 2014 |
| Property Taxes: | $10,120 |
| Days On Market: | 4145 |
| Lot Size: | 0,21 |
Description
Magnificent new 4141 sqft home nearing completion. Features 10' high coffered ceilings, gourmet kitchen w/butlers pantry, Sub Zero/Wolf appl, a 1500 sqft fully finished LL, 2 fireplaces, 4" oak floors throughout, sweeping staircase, hard to find 2 car attached garage, 53x173+8 extra deep lot, Sec. system, surround sound, master bath steam shower/heated floors. Close to schools, shopping, dining and transportation.
Property Specifics
| Single Family | |
| — | |
| English | |
| 2014 | |
| Full | |
| — | |
| No | |
| 0.21 |
| Cook | |
| — | |
| 0 / Not Applicable | |
| None | |
| Lake Michigan | |
| Public Sewer, Overhead Sewers | |
| 08726665 | |
| 09354140090000 |
Nearby Schools
| NAME: | DISTRICT: | DISTANCE: | |
|---|---|---|---|
|
Grade School
Theodore Roosevelt Elementary Sc |
64 | — | |
|
Middle School
Lincoln Middle School |
64 | Not in DB | |
|
High School
Maine South High School |
207 | Not in DB | |
Property History
| DATE: | EVENT: | PRICE: | SOURCE: |
|---|---|---|---|
| 12 Feb, 2007 | Sold | $520,000 | MRED MLS |
| 9 Feb, 2007 | Under contract | $565,000 | MRED MLS |
| — | Last price change | $659,000 | MRED MLS |
| 23 Aug, 2006 | Listed for sale | $659,000 | MRED MLS |
| 20 Feb, 2007 | Sold | $525,000 | MRED MLS |
| 20 Feb, 2007 | Under contract | $565,000 | MRED MLS |
| 24 Jan, 2007 | Listed for sale | $565,000 | MRED MLS |
| 4 Jan, 2013 | Sold | $228,600 | MRED MLS |
| 13 Aug, 2012 | Under contract | $239,000 | MRED MLS |
| — | Last price change | $230,000 | MRED MLS |
| 28 Oct, 2011 | Listed for sale | $239,000 | MRED MLS |
| 31 Oct, 2014 | Sold | $1,075,000 | MRED MLS |
| 17 Sep, 2014 | Under contract | $1,124,900 | MRED MLS |
| 12 Sep, 2014 | Listed for sale | $1,124,900 | MRED MLS |
Room Specifics
Total Bedrooms: 6
Bedrooms Above Ground: 4
Bedrooms Below Ground: 2
Dimensions: —
Floor Type: Hardwood
Dimensions: —
Floor Type: —
Dimensions: —
Floor Type: Hardwood
Dimensions: —
Floor Type: —
Dimensions: —
Floor Type: —
Full Bathrooms: 5
Bathroom Amenities: Separate Shower,Steam Shower,Double Sink,Full Body Spray Shower,Soaking Tub
Bathroom in Basement: 1
Rooms: Bedroom 5,Bedroom 6,Foyer,Game Room,Recreation Room
Basement Description: Finished
Other Specifics
| 2 | |
| Concrete Perimeter | |
| Concrete | |
| Patio, Storms/Screens | |
| Landscaped | |
| 53.6X173.48+8 | |
| Unfinished | |
| Full | |
| Hardwood Floors, Heated Floors, Second Floor Laundry | |
| Double Oven, Dishwasher, Refrigerator, High End Refrigerator, Disposal, Stainless Steel Appliance(s), Wine Refrigerator | |
| Not in DB | |
| Sidewalks, Street Lights, Street Paved | |
| — | |
| — | |
| Wood Burning |
Tax History
| Year | Property Taxes |
|---|---|
| 2007 | $6,779 |
| 2007 | $7,240 |
| 2013 | $11,139 |
| 2014 | $10,120 |
Contact Agent
Nearby Similar Homes
Nearby Sold Comparables
Contact Agent
Listing Provided By
Century 21 Elm, Realtors









