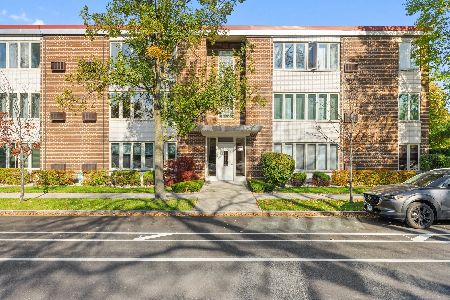1021 Rene Court, Park Ridge, Illinois 60068
$461,000
|
Sold
|
|
| Status: | Closed |
| Sqft: | 1,660 |
| Cost/Sqft: | $271 |
| Beds: | 2 |
| Baths: | 4 |
| Year Built: | 1986 |
| Property Taxes: | $4,923 |
| Days On Market: | 1278 |
| Lot Size: | 0,00 |
Description
Totally updated and in true move-in condition lovely Townhome in desirable Beau Ridge! Freshly remodeled from head to toe with almost 2200 sf on all floors. This large brick town home is walking distance to Metra, Parks, Schools and more! Kitchen features granite counter tops and sinks, stainless steel appliances and a wine cooler. Open concept with Kitchen, Dining Room and Living Room with gas fireplace, surround sound and lots of custom lacquer floating cabinets with storage space. (Seller will remove repair and paint wall if buyer does not want). Living Room custom floating cabinets house entertainment center. Dining Room custom cabinets can be used as side-board or buffet. Half bathroom on main level and in Basement. All 4 bathrooms completely updated. Beautiful wood bar with wet bar featuring tin ceiling and canned lighting in the finished basement ready for sports and family entertainment! The 4 TVs stay! There is another gas fireplace. Huge cedar closet for storage. The upstairs loft area has room for a third bedroom and is currently being used as an office and has custom wood cabinets! There are hardwood floors throughout, with inlaid designs. Huge Master Bedroom with walk-in closet, plus one more! Master Bathroom features huge walk-in shower, double vanity with linen closet tower between them. Second bedroom also large with good size closet. TV on wall stays! Second full bath just completed Nov. '21. The attached garage has even been updated with beautiful epoxy floor, custom bar that folds up when not in use and hanging cabinets and organizers. Hanging TV in garage stays! New blacktop parking pad for additional car. Lots of street and guest parking as well. New nice sized concrete patio in backyard area with lovely foliage all around with Trek fence to be installed in back. All windows and doors, including patio door, interior doors and exterior doors have been replaced. Custom Roman shades throughout. Roof is 5 years new. New electric box and service. New concrete stoop in front of home with raised deck for outdoor seating. See Feature Sheet to see more!
Property Specifics
| Condos/Townhomes | |
| 2 | |
| — | |
| 1986 | |
| — | |
| TOWNHOUSE | |
| No | |
| — |
| Cook | |
| Beau Ridge | |
| 350 / Monthly | |
| — | |
| — | |
| — | |
| 11474101 | |
| 09233160230000 |
Nearby Schools
| NAME: | DISTRICT: | DISTANCE: | |
|---|---|---|---|
|
Grade School
Eugene Field Elementary School |
64 | — | |
|
Middle School
Emerson Middle School |
64 | Not in DB | |
|
High School
Maine South High School |
207 | Not in DB | |
Property History
| DATE: | EVENT: | PRICE: | SOURCE: |
|---|---|---|---|
| 2 Dec, 2016 | Sold | $330,000 | MRED MLS |
| 27 Apr, 2016 | Under contract | $330,000 | MRED MLS |
| — | Last price change | $279,000 | MRED MLS |
| 9 Feb, 2016 | Listed for sale | $279,000 | MRED MLS |
| 20 Sep, 2022 | Sold | $461,000 | MRED MLS |
| 17 Aug, 2022 | Under contract | $449,800 | MRED MLS |
| 25 Jul, 2022 | Listed for sale | $449,800 | MRED MLS |



























Room Specifics
Total Bedrooms: 2
Bedrooms Above Ground: 2
Bedrooms Below Ground: 0
Dimensions: —
Floor Type: —
Full Bathrooms: 4
Bathroom Amenities: —
Bathroom in Basement: 1
Rooms: —
Basement Description: Finished
Other Specifics
| 1 | |
| — | |
| Asphalt | |
| — | |
| — | |
| 25 X 47 | |
| — | |
| — | |
| — | |
| — | |
| Not in DB | |
| — | |
| — | |
| — | |
| — |
Tax History
| Year | Property Taxes |
|---|---|
| 2016 | $8,275 |
| 2022 | $4,923 |
Contact Agent
Nearby Sold Comparables
Contact Agent
Listing Provided By
Keller Williams Realty Ptnr,LL






