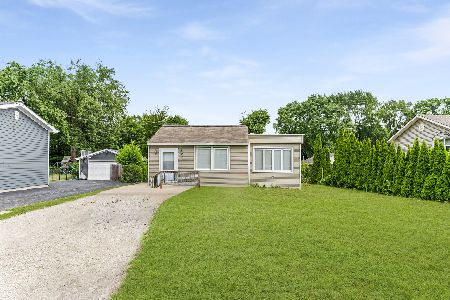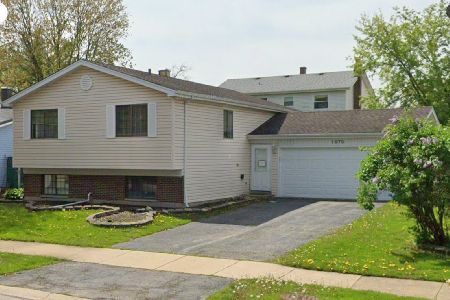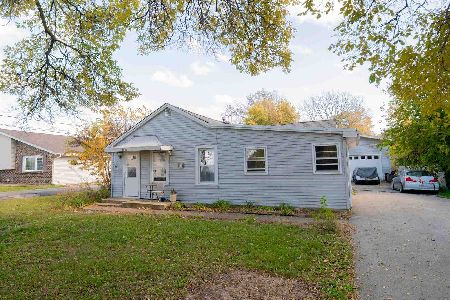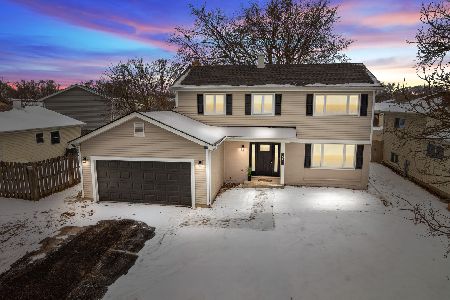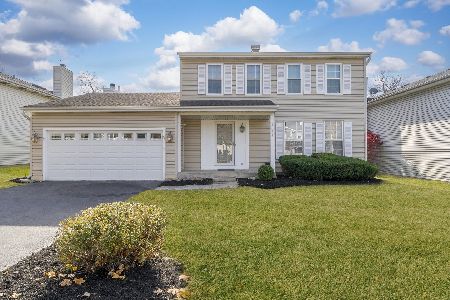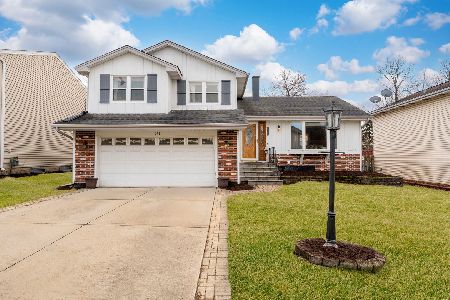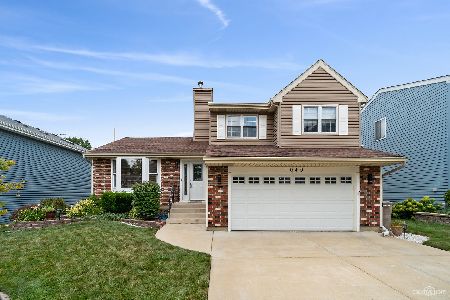1021 Shedron Way, Lombard, Illinois 60148
$397,500
|
Sold
|
|
| Status: | Closed |
| Sqft: | 1,744 |
| Cost/Sqft: | $241 |
| Beds: | 4 |
| Baths: | 3 |
| Year Built: | 1988 |
| Property Taxes: | $7,111 |
| Days On Market: | 521 |
| Lot Size: | 0,00 |
Description
Welcome to this beautifully maintained 4-bedroom, 2.1-bath home located on a quiet, street in the heart of Lombard and is close to shopping/stores/I355 & I88. With its spacious layout, this home offers the perfect blend of comfort and style. Step inside to discover a bright and open living area with new carpeting on the first floor and large windows that fill the space with natural light. The second floor boasts four generously sized bedrooms, including a primary suite with a private bath and closet. The additional full bath serves the other three bedrooms, all offering plenty of closet space and flexibility. For extra living space, head to the fully finished basement - ideal for a media room, playroom, or home office. Outside, you'll find a fully fenced-in yard, perfect for pets, entertaining, or relaxing after a long day. Additional highlights include an attached garage, wood deck, shed for storage, and a fantastic location close to parks, schools, shopping, and dining. Don't miss this opportunity to call 1291 Shedron Way home! Schedule your private showing today.
Property Specifics
| Single Family | |
| — | |
| — | |
| 1988 | |
| — | |
| — | |
| No | |
| — |
| — | |
| — | |
| — / Not Applicable | |
| — | |
| — | |
| — | |
| 12165409 | |
| 0524210023 |
Nearby Schools
| NAME: | DISTRICT: | DISTANCE: | |
|---|---|---|---|
|
Grade School
Park View Elementary School |
89 | — | |
|
Middle School
Glen Crest Middle School |
89 | Not in DB | |
|
High School
Glenbard South High School |
87 | Not in DB | |
Property History
| DATE: | EVENT: | PRICE: | SOURCE: |
|---|---|---|---|
| 12 Dec, 2024 | Sold | $397,500 | MRED MLS |
| 28 Sep, 2024 | Under contract | $419,900 | MRED MLS |
| 25 Sep, 2024 | Listed for sale | $419,900 | MRED MLS |
| 19 Dec, 2025 | Sold | $485,000 | MRED MLS |
| 1 Dec, 2025 | Under contract | $470,000 | MRED MLS |
| 14 Nov, 2025 | Listed for sale | $470,000 | MRED MLS |




















Room Specifics
Total Bedrooms: 4
Bedrooms Above Ground: 4
Bedrooms Below Ground: 0
Dimensions: —
Floor Type: —
Dimensions: —
Floor Type: —
Dimensions: —
Floor Type: —
Full Bathrooms: 3
Bathroom Amenities: —
Bathroom in Basement: 0
Rooms: —
Basement Description: Finished
Other Specifics
| 2 | |
| — | |
| — | |
| — | |
| — | |
| 60X125 | |
| — | |
| — | |
| — | |
| — | |
| Not in DB | |
| — | |
| — | |
| — | |
| — |
Tax History
| Year | Property Taxes |
|---|---|
| 2024 | $7,111 |
| 2025 | $7,559 |
Contact Agent
Nearby Similar Homes
Nearby Sold Comparables
Contact Agent
Listing Provided By
LPT Realty

