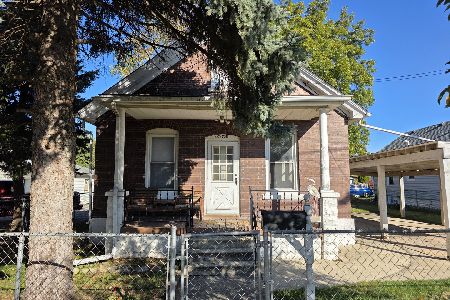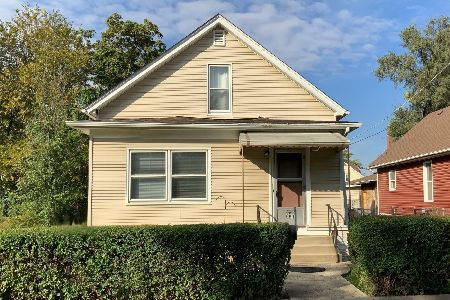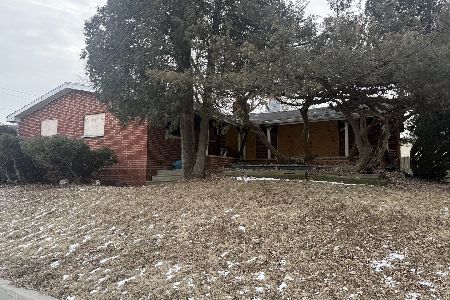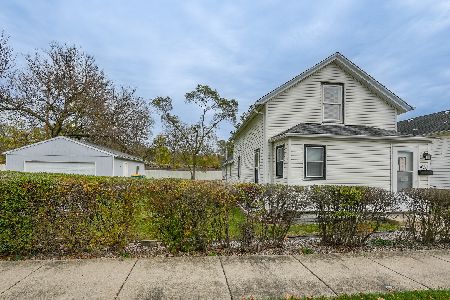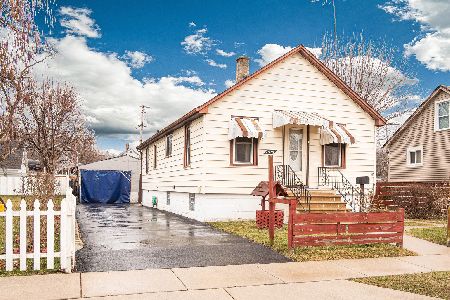1021 Valley Avenue, Joliet, Illinois 60432
$59,000
|
Sold
|
|
| Status: | Closed |
| Sqft: | 2,064 |
| Cost/Sqft: | $29 |
| Beds: | 3 |
| Baths: | 2 |
| Year Built: | 1988 |
| Property Taxes: | $2,993 |
| Days On Market: | 4148 |
| Lot Size: | 0,00 |
Description
Cozy Split Level home with 3 Bedrooms & 1.5 baths and finished lower level. Features new carpet, ceramic floors in the kitchen and baths, appliances and fresh paint throughout. Exterior features new gutters, downspouts and siding. Huge corner lot with huge fenced in yard(2 PINS). See attachment for PAS requirements & WFHM offer submittal information in MLS additional document section.
Property Specifics
| Single Family | |
| — | |
| Contemporary | |
| 1988 | |
| Full | |
| — | |
| No | |
| — |
| Will | |
| — | |
| 0 / Not Applicable | |
| None | |
| Public | |
| Public Sewer | |
| 08736008 | |
| 07034081010000 |
Nearby Schools
| NAME: | DISTRICT: | DISTANCE: | |
|---|---|---|---|
|
Grade School
Sator Sanchez School |
86 | — | |
|
Middle School
Gompers Junior High School |
86 | Not in DB | |
|
High School
Joliet West High School |
204 | Not in DB | |
Property History
| DATE: | EVENT: | PRICE: | SOURCE: |
|---|---|---|---|
| 16 Jan, 2015 | Sold | $59,000 | MRED MLS |
| 15 Dec, 2014 | Under contract | $59,900 | MRED MLS |
| — | Last price change | $64,900 | MRED MLS |
| 23 Sep, 2014 | Listed for sale | $64,900 | MRED MLS |
Room Specifics
Total Bedrooms: 3
Bedrooms Above Ground: 3
Bedrooms Below Ground: 0
Dimensions: —
Floor Type: Carpet
Dimensions: —
Floor Type: Carpet
Full Bathrooms: 2
Bathroom Amenities: —
Bathroom in Basement: 0
Rooms: No additional rooms
Basement Description: Finished
Other Specifics
| — | |
| Concrete Perimeter | |
| Gravel | |
| — | |
| Corner Lot,Fenced Yard | |
| 93X130.50 | |
| — | |
| Half | |
| — | |
| Range, Microwave, Refrigerator | |
| Not in DB | |
| — | |
| — | |
| — | |
| — |
Tax History
| Year | Property Taxes |
|---|---|
| 2015 | $2,993 |
Contact Agent
Nearby Similar Homes
Nearby Sold Comparables
Contact Agent
Listing Provided By
RE/MAX Professionals Select

