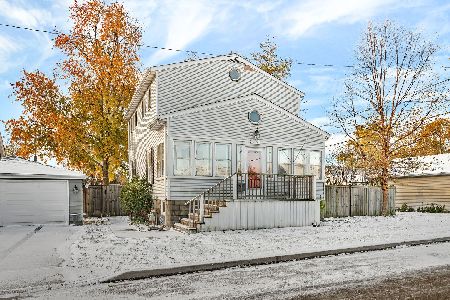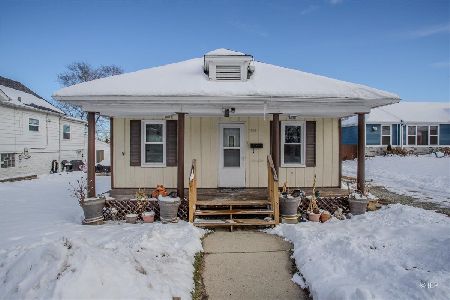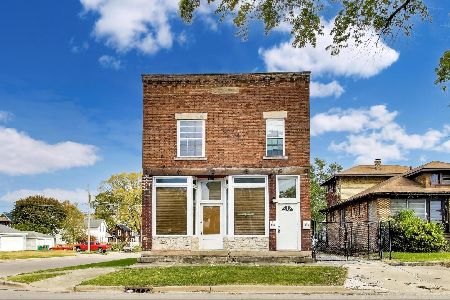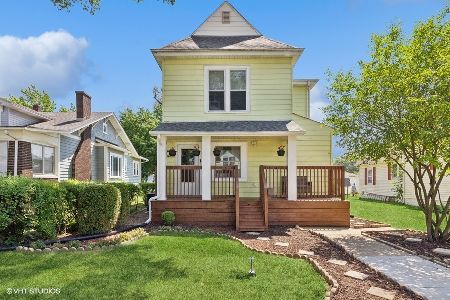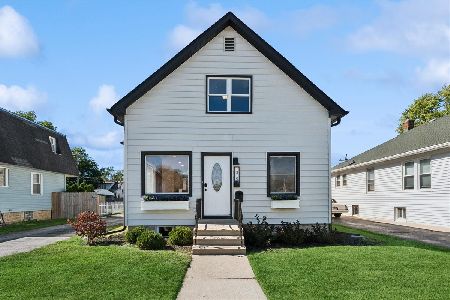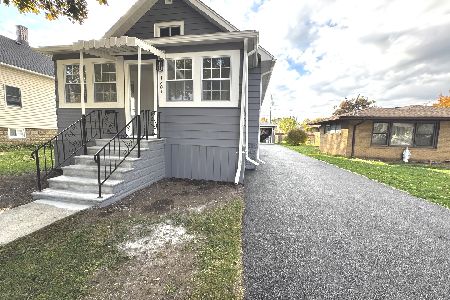1021 Vine Street, Joliet, Illinois 60435
$230,000
|
Sold
|
|
| Status: | Closed |
| Sqft: | 1,183 |
| Cost/Sqft: | $203 |
| Beds: | 3 |
| Baths: | 2 |
| Year Built: | 1900 |
| Property Taxes: | $5,685 |
| Days On Market: | 230 |
| Lot Size: | 0,00 |
Description
Welcome to 1021 Vine St, Joliet, IL 60435-a delightful 3-bedroom, 1.5-bathroom home that perfectly blends comfort and functionality. Situated on a spacious double lot, this property offers ample outdoor space for gardening, entertaining, or simply enjoying the fresh air. Car enthusiasts and hobbyists will appreciate the impressive 3-car garage, complete with heating, cooling, and generous attic storage. Whether you're storing vehicles, tools, or seasonal items, this garage has you covered. Don't miss the opportunity to make this charming property your new home. Schedule a viewing today!
Property Specifics
| Single Family | |
| — | |
| — | |
| 1900 | |
| — | |
| — | |
| No | |
| — |
| Will | |
| — | |
| — / Not Applicable | |
| — | |
| — | |
| — | |
| 12379361 | |
| 3007043140140000 |
Nearby Schools
| NAME: | DISTRICT: | DISTANCE: | |
|---|---|---|---|
|
Grade School
M J Cunningham School |
86 | — | |
|
Middle School
Hufford Junior High School |
86 | Not in DB | |
|
High School
Joliet Central High School |
204 | Not in DB | |
Property History
| DATE: | EVENT: | PRICE: | SOURCE: |
|---|---|---|---|
| 26 Aug, 2025 | Sold | $230,000 | MRED MLS |
| 23 Jun, 2025 | Under contract | $240,000 | MRED MLS |
| — | Last price change | $265,000 | MRED MLS |
| 30 May, 2025 | Listed for sale | $265,000 | MRED MLS |
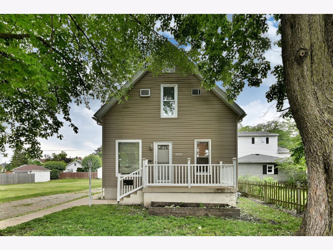
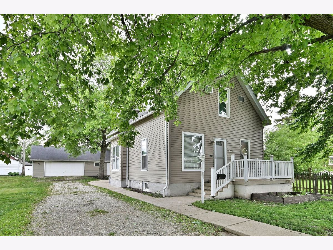
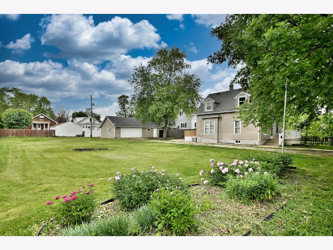
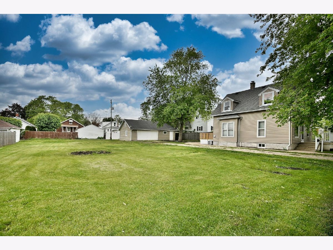
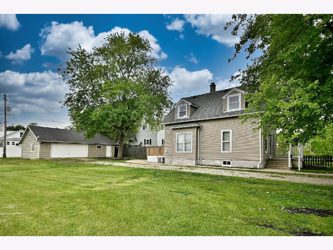
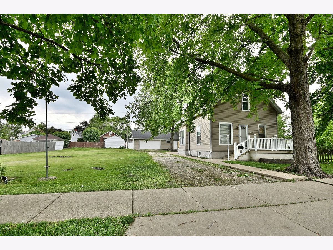
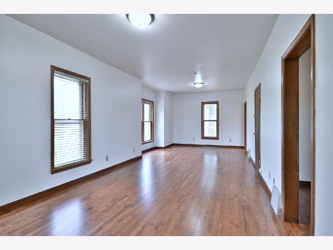
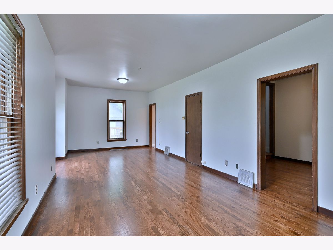
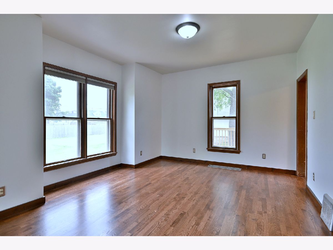
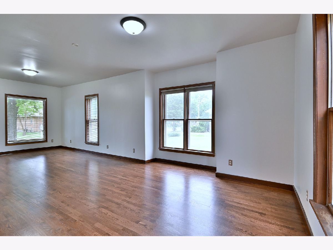
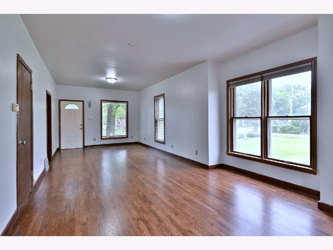
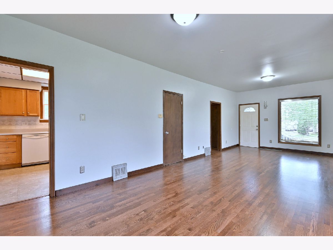
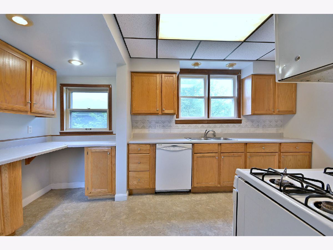
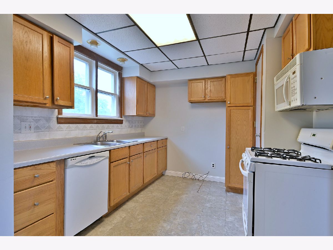
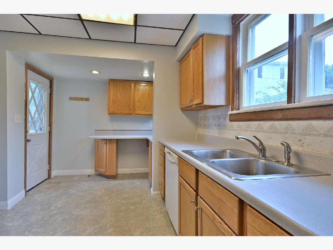
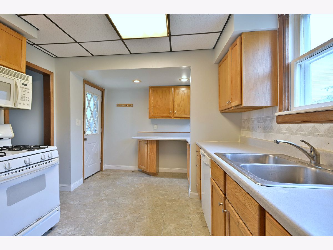
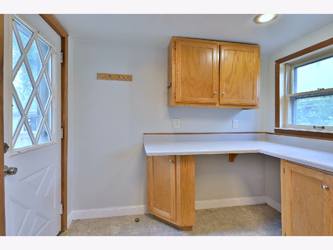
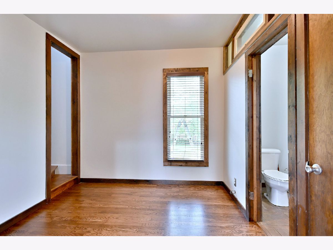
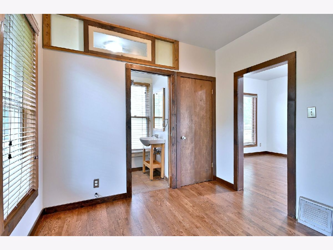
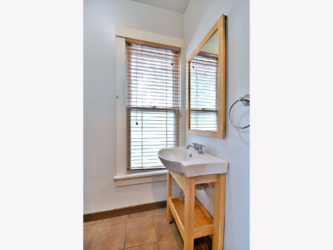
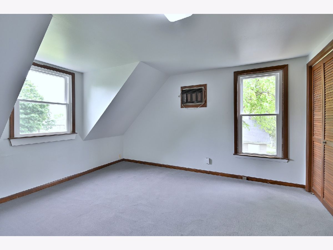
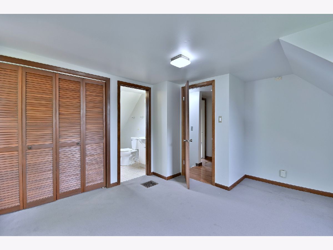
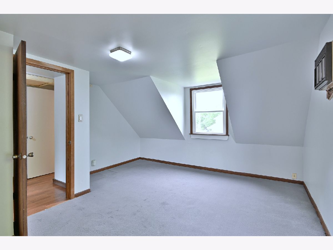
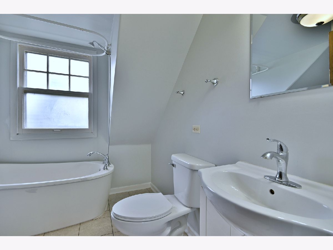
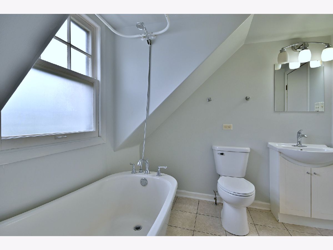
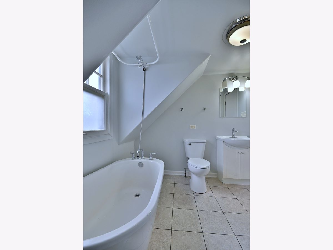
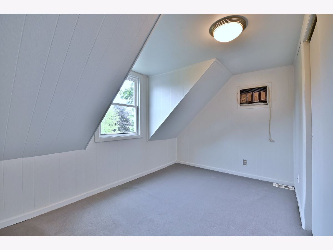
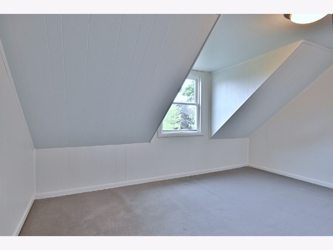
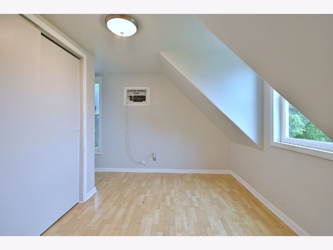
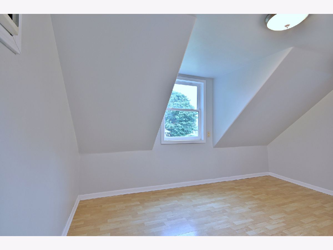
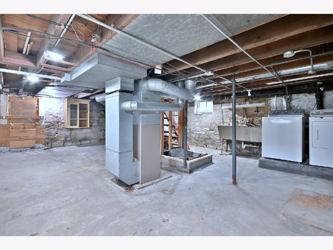
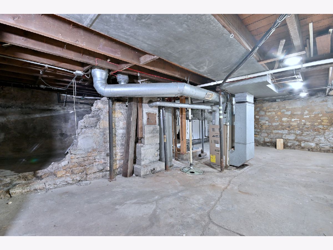
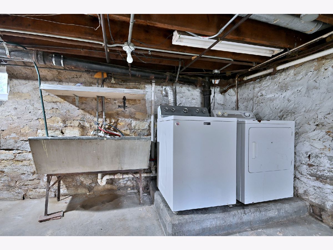
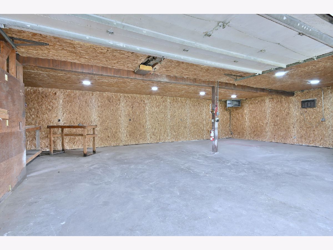
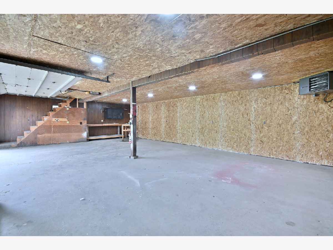
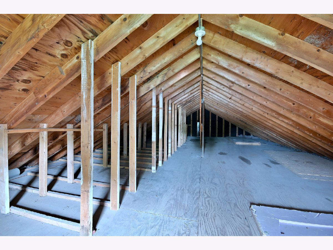
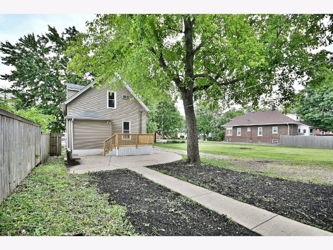
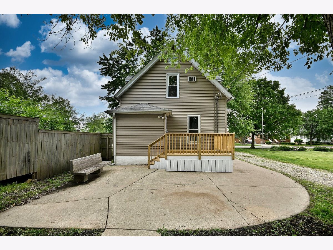
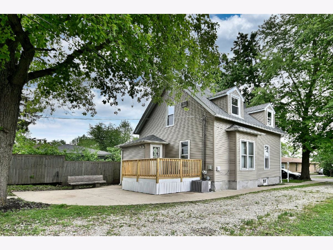
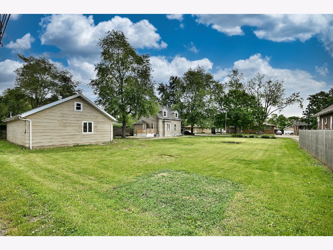
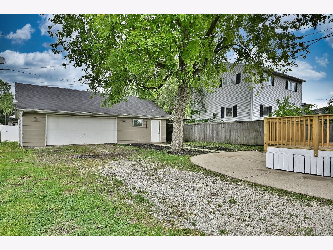
Room Specifics
Total Bedrooms: 3
Bedrooms Above Ground: 3
Bedrooms Below Ground: 0
Dimensions: —
Floor Type: —
Dimensions: —
Floor Type: —
Full Bathrooms: 2
Bathroom Amenities: —
Bathroom in Basement: 0
Rooms: —
Basement Description: —
Other Specifics
| 3 | |
| — | |
| — | |
| — | |
| — | |
| 100X128 | |
| — | |
| — | |
| — | |
| — | |
| Not in DB | |
| — | |
| — | |
| — | |
| — |
Tax History
| Year | Property Taxes |
|---|---|
| 2025 | $5,685 |
Contact Agent
Nearby Similar Homes
Nearby Sold Comparables
Contact Agent
Listing Provided By
eXp Realty

