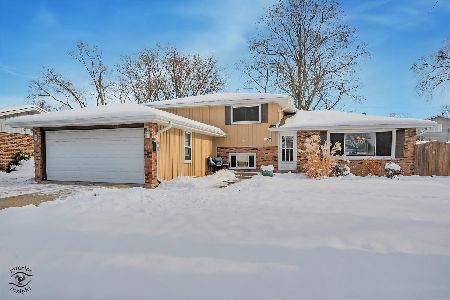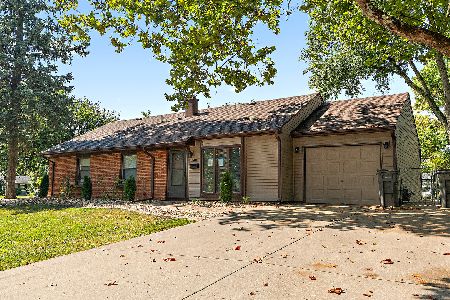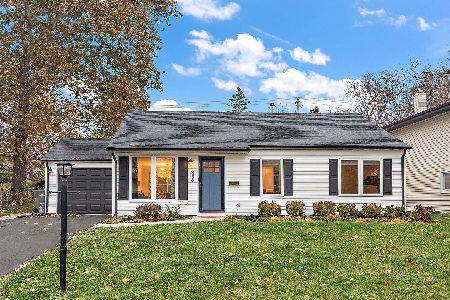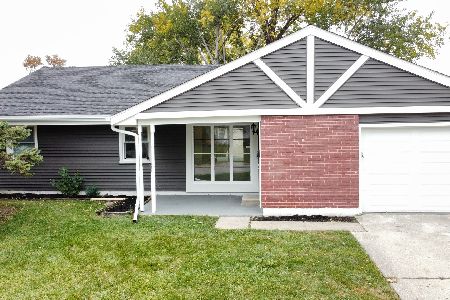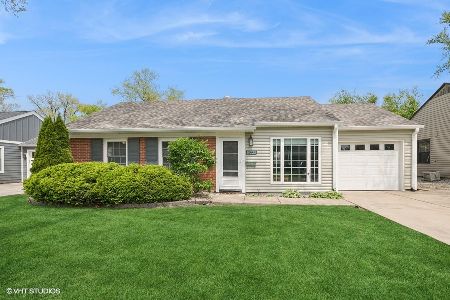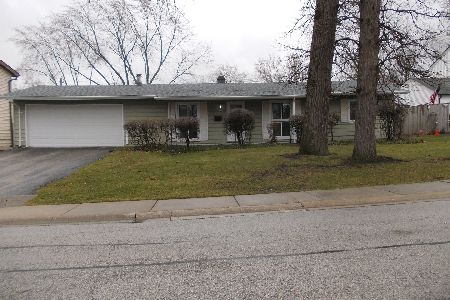10210 Hawthorne Drive, Orland Park, Illinois 60462
$199,000
|
Sold
|
|
| Status: | Closed |
| Sqft: | 1,553 |
| Cost/Sqft: | $135 |
| Beds: | 3 |
| Baths: | 1 |
| Year Built: | 1958 |
| Property Taxes: | $3,457 |
| Days On Market: | 2706 |
| Lot Size: | 0,17 |
Description
This well cared for Orland Park Ranch is sure to Please* 3 nice size bedrooms, remodeled bath! Kitchen has very nice oak cabinets, formal dining room is a plus! Off the rear of the home you will find a family room & a separate office, study or play room for the kids. This home has a great curb appeal, concrete drive, pavor bricks used front & back, a nice big wood deck in the lovely landscaped rear yard! Oh I forgot to mention a woodburning fireplace in the living room! All in all you are not going to want to miss this lovely home! Here are some date on items, replaced furnace & humidifier 2007, A/C 2002, W/D 2014, refrigerator 2011, oven/range 2012, microwave 2002, garage door 2013, gutter guards 2005.
Property Specifics
| Single Family | |
| — | |
| Ranch | |
| 1958 | |
| None | |
| RANCH | |
| No | |
| 0.17 |
| Cook | |
| — | |
| 0 / Not Applicable | |
| None | |
| Lake Michigan | |
| Public Sewer | |
| 10025258 | |
| 27093050270000 |
Property History
| DATE: | EVENT: | PRICE: | SOURCE: |
|---|---|---|---|
| 10 Sep, 2018 | Sold | $199,000 | MRED MLS |
| 10 Aug, 2018 | Under contract | $209,500 | MRED MLS |
| 20 Jul, 2018 | Listed for sale | $209,500 | MRED MLS |
Room Specifics
Total Bedrooms: 3
Bedrooms Above Ground: 3
Bedrooms Below Ground: 0
Dimensions: —
Floor Type: Carpet
Dimensions: —
Floor Type: Carpet
Full Bathrooms: 1
Bathroom Amenities: —
Bathroom in Basement: 0
Rooms: Office
Basement Description: None
Other Specifics
| 1 | |
| Concrete Perimeter | |
| Concrete,Side Drive | |
| Deck, Storms/Screens | |
| — | |
| 59X125 | |
| Unfinished | |
| None | |
| Hardwood Floors | |
| Range, Microwave, Dishwasher, Refrigerator, Washer, Dryer | |
| Not in DB | |
| Sidewalks, Street Lights, Street Paved | |
| — | |
| — | |
| — |
Tax History
| Year | Property Taxes |
|---|---|
| 2018 | $3,457 |
Contact Agent
Nearby Similar Homes
Nearby Sold Comparables
Contact Agent
Listing Provided By
RE/MAX Synergy

