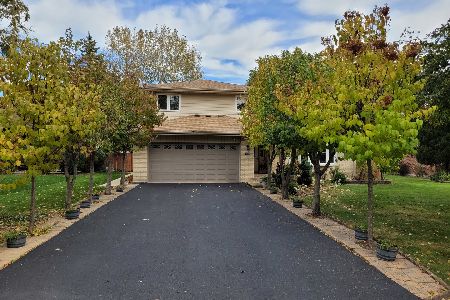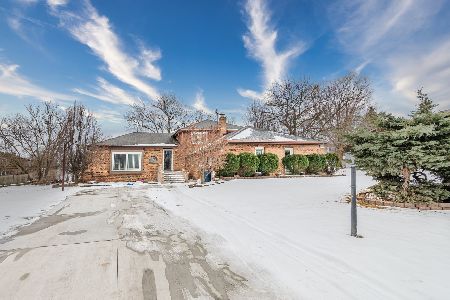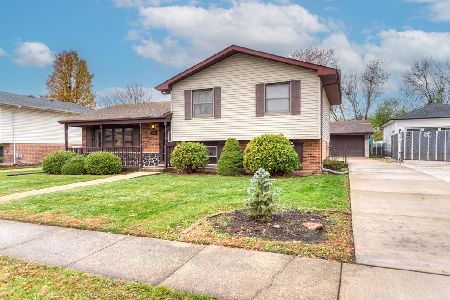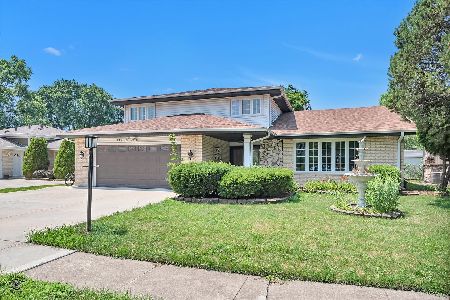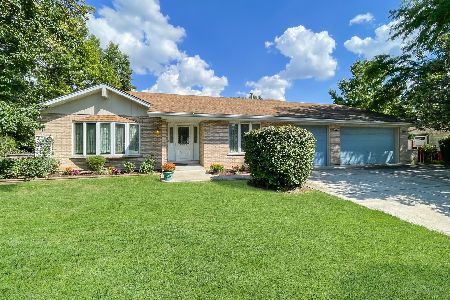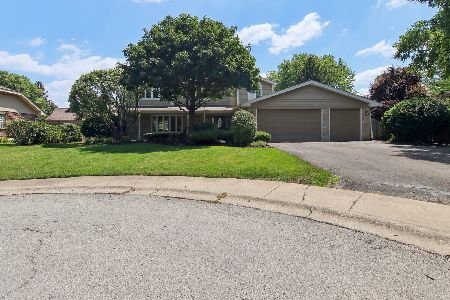10212 87th Court, Palos Hills, Illinois 60465
$490,000
|
Sold
|
|
| Status: | Closed |
| Sqft: | 2,900 |
| Cost/Sqft: | $172 |
| Beds: | 4 |
| Baths: | 3 |
| Year Built: | 1978 |
| Property Taxes: | $11,406 |
| Days On Market: | 1670 |
| Lot Size: | 0,31 |
Description
HUGE PRICE REDUCTION! $50,000!!If your looking for a beautifully updated Move in Ready home your search is over!! Paver driveway and front walk greats you as you arrive. Hardwood floors through out, dramatic vaulted cieling in extended formal dining room and living room. High quality newer kitchen with Cherry wood cabinets, granite counter tops, stainless steel appliances, skylight's ,back splash overlooks family room with fireplace or step out sliding door to private deck or additional paver patio. Lawn sprinklers. Brick Sun Room with wet bar and door to High end pergola covers stone out door living space. 1 car garage / Barn lofted work shop shed to store your collections...Heated 2 1/2 garage with epoxy floor leads to large laundry room. Versatile Loft room could be bedroom /office playroom. Finished basement. Private quiet cul-de-sac location! Solid oak 6 panel doors and trim. Windows, roof, new furnace, AC, water tank have been replaced. Maintenance free soffit and facia. Custom privacy fence !!
Property Specifics
| Single Family | |
| — | |
| Tri-Level | |
| 1978 | |
| Partial | |
| FORRESTER | |
| No | |
| 0.31 |
| Cook | |
| — | |
| — / Not Applicable | |
| None | |
| Lake Michigan | |
| Public Sewer | |
| 11099171 | |
| 23113070690000 |
Property History
| DATE: | EVENT: | PRICE: | SOURCE: |
|---|---|---|---|
| 12 Jul, 2021 | Sold | $490,000 | MRED MLS |
| 7 Jun, 2021 | Under contract | $499,900 | MRED MLS |
| — | Last price change | $550,000 | MRED MLS |
| 24 May, 2021 | Listed for sale | $550,000 | MRED MLS |




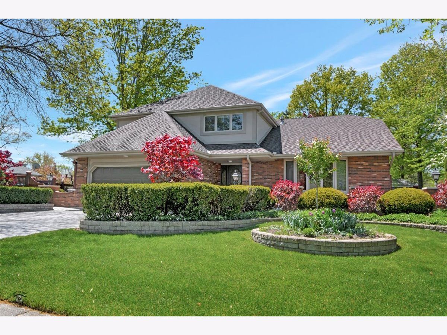


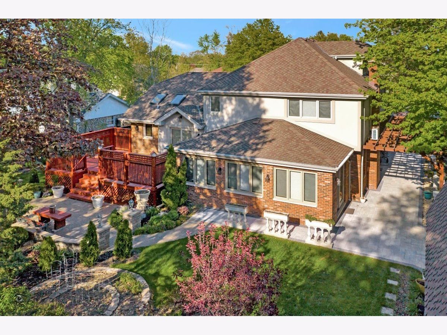
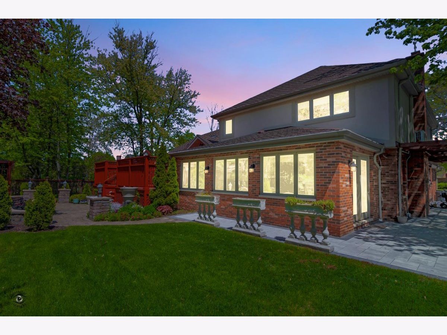

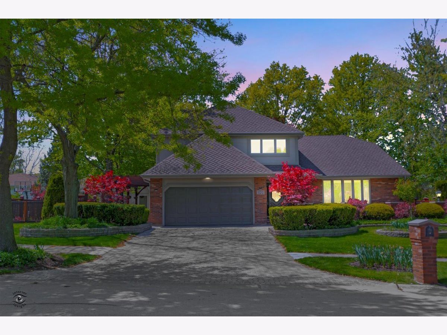
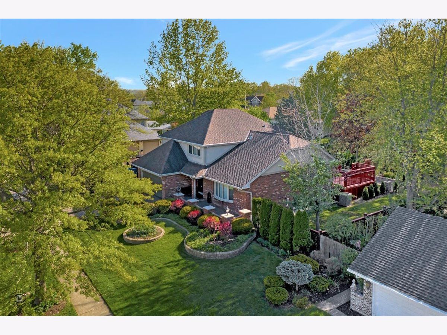
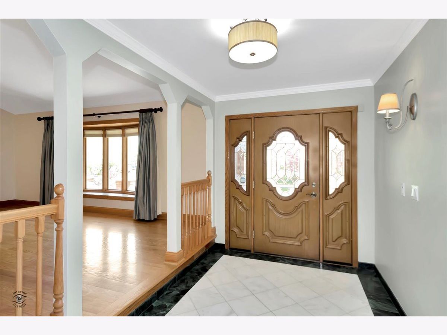



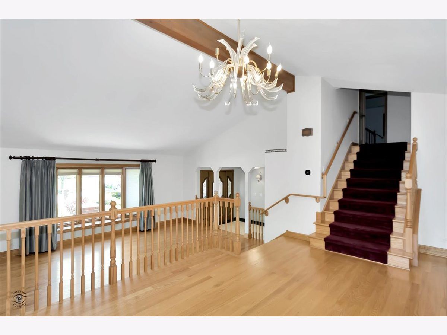
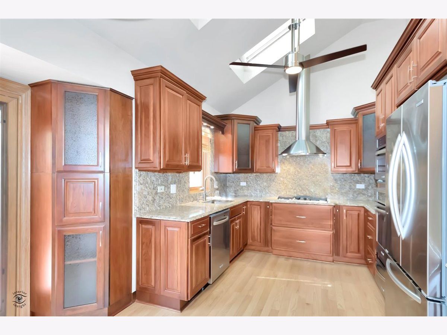

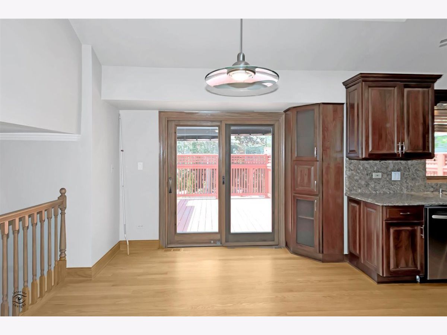

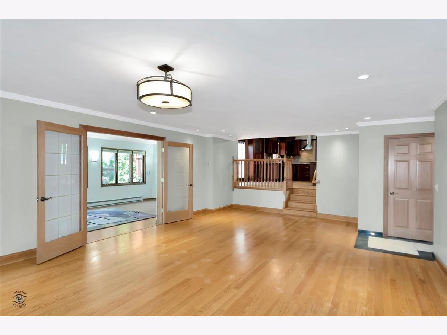


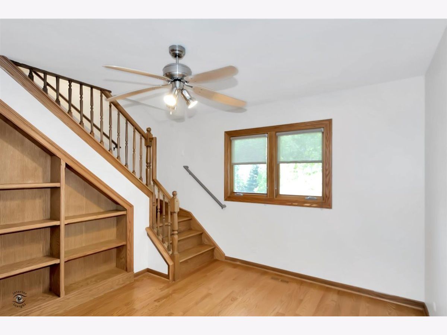






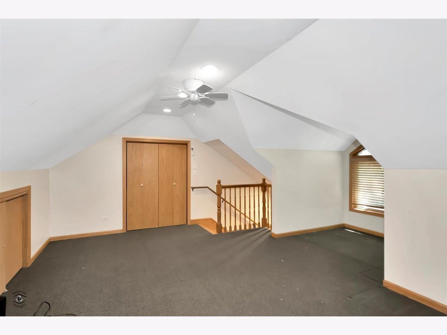
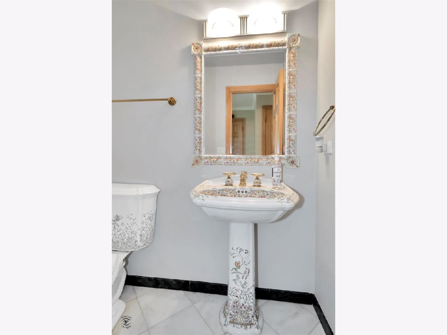

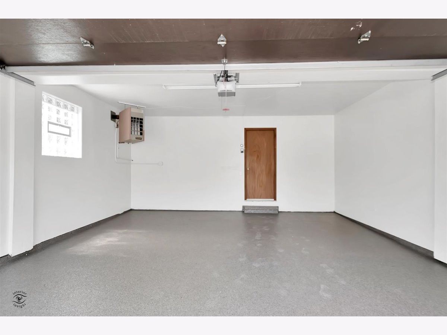

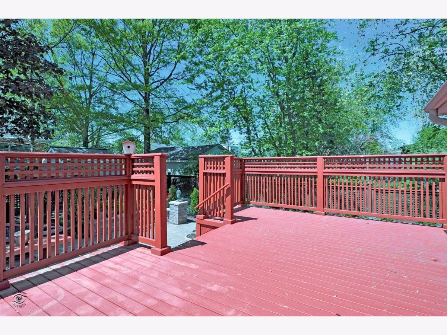
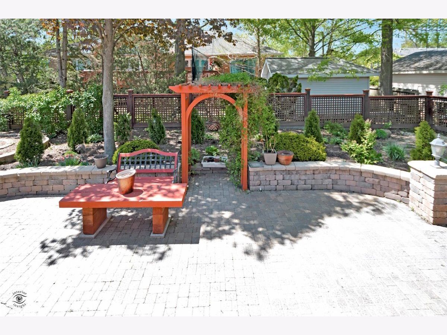
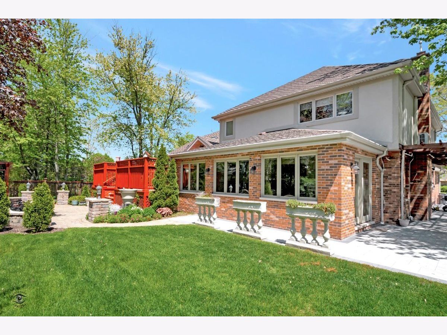



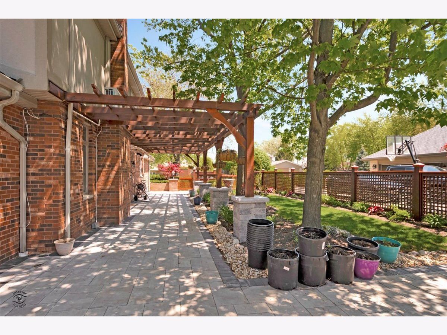

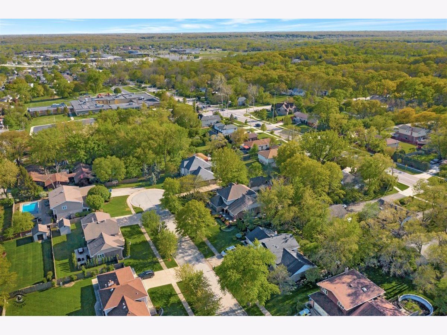
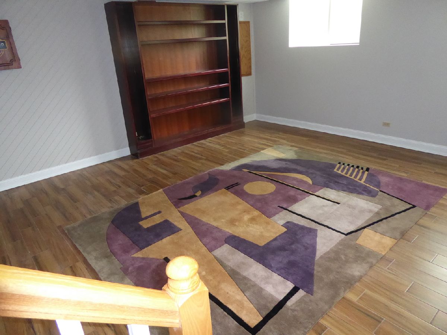
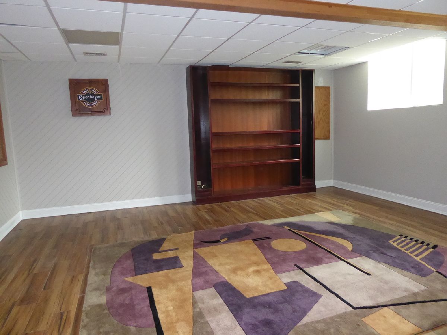

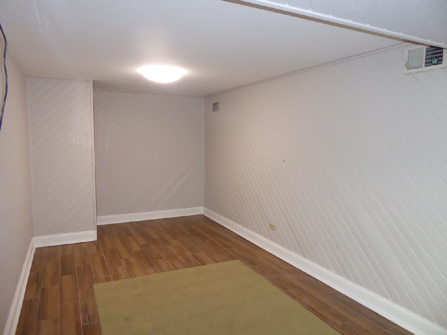
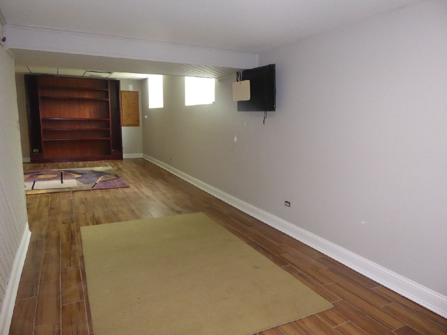
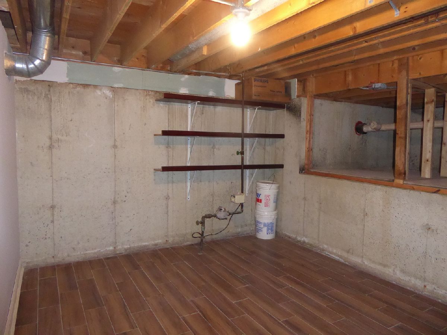
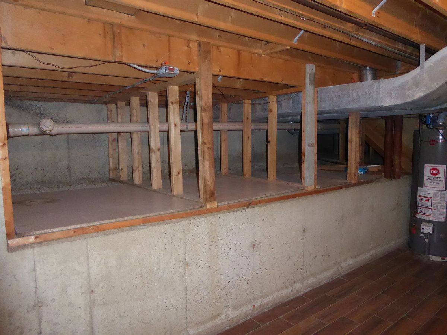

Room Specifics
Total Bedrooms: 4
Bedrooms Above Ground: 4
Bedrooms Below Ground: 0
Dimensions: —
Floor Type: Hardwood
Dimensions: —
Floor Type: Hardwood
Dimensions: —
Floor Type: Hardwood
Full Bathrooms: 3
Bathroom Amenities: Separate Shower,Double Sink
Bathroom in Basement: 0
Rooms: Office,Foyer,Game Room
Basement Description: Finished
Other Specifics
| 2 | |
| Concrete Perimeter | |
| Other | |
| Deck, Patio, Porch, Brick Paver Patio, Storms/Screens | |
| Cul-De-Sac,Fenced Yard,Landscaped,Garden,Sidewalks,Streetlights,Wood Fence | |
| 130X104 | |
| — | |
| Full | |
| Vaulted/Cathedral Ceilings, Skylight(s), Bar-Wet, Hardwood Floors, Wood Laminate Floors, First Floor Laundry, First Floor Full Bath, Walk-In Closet(s), Bookcases, Granite Counters | |
| Range, Microwave, Dishwasher, Refrigerator, High End Refrigerator, Washer, Dryer, Disposal, Stainless Steel Appliance(s) | |
| Not in DB | |
| Park, Curbs, Sidewalks, Street Lights, Street Paved | |
| — | |
| — | |
| Attached Fireplace Doors/Screen, Gas Starter, Heatilator |
Tax History
| Year | Property Taxes |
|---|---|
| 2021 | $11,406 |
Contact Agent
Nearby Similar Homes
Nearby Sold Comparables
Contact Agent
Listing Provided By
RE/MAX 1st Service

