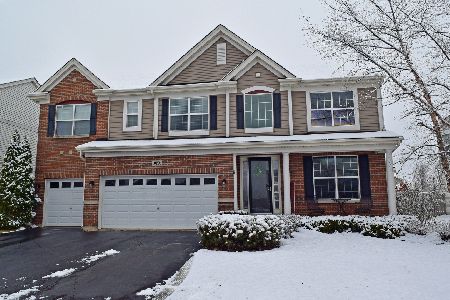10213 Hunter Trail, Huntley, Illinois 60142
$400,000
|
Sold
|
|
| Status: | Closed |
| Sqft: | 3,197 |
| Cost/Sqft: | $125 |
| Beds: | 5 |
| Baths: | 3 |
| Year Built: | 2005 |
| Property Taxes: | $8,501 |
| Days On Market: | 3003 |
| Lot Size: | 0,23 |
Description
Vacation in your own backyard! This amazing home has an unbelievable outdoor space including; in-ground pool, hot tub, Trex deck, paver patio, pergola and shed. Inside is just as impressive with extensive wainscoting, hardwood floors, upgraded lighting, plantation shutters. The open floor plan is great for entertaining and every day living. Striking stone fireplace is the focal point of the family room which is open to the Chef's kitchen with double ovens, granite island, recessed lighting and Butler's pantry. Convenient features such as the Mudroom with built in storage bench and hooks and the Second floor laundry. The master suite features Tray ceiling, walk in closet and ensuite. The three additional rooms share the hall bath, 2 having direct access. First floor 5th bedroom has access to full bath, great for guests or related living Don't miss the additional room in the basement with the rest waiting to be finished! Minutes from Centegra Health, Randall Rd shopping & I90
Property Specifics
| Single Family | |
| — | |
| — | |
| 2005 | |
| Full | |
| MATISSE | |
| No | |
| 0.23 |
| Mc Henry | |
| Northbridge | |
| 0 / Not Applicable | |
| None | |
| Public | |
| Public Sewer | |
| 09797260 | |
| 1827128023 |
Nearby Schools
| NAME: | DISTRICT: | DISTANCE: | |
|---|---|---|---|
|
Grade School
Chesak Elementary School |
158 | — | |
|
Middle School
Marlowe Middle School |
158 | Not in DB | |
|
High School
Huntley High School |
158 | Not in DB | |
Property History
| DATE: | EVENT: | PRICE: | SOURCE: |
|---|---|---|---|
| 22 Dec, 2017 | Sold | $400,000 | MRED MLS |
| 13 Nov, 2017 | Under contract | $399,900 | MRED MLS |
| 9 Nov, 2017 | Listed for sale | $399,900 | MRED MLS |
Room Specifics
Total Bedrooms: 5
Bedrooms Above Ground: 5
Bedrooms Below Ground: 0
Dimensions: —
Floor Type: Carpet
Dimensions: —
Floor Type: Carpet
Dimensions: —
Floor Type: Carpet
Dimensions: —
Floor Type: —
Full Bathrooms: 3
Bathroom Amenities: Whirlpool,Separate Shower,Double Sink,Soaking Tub
Bathroom in Basement: 0
Rooms: Bedroom 5
Basement Description: Partially Finished
Other Specifics
| 3 | |
| — | |
| — | |
| Deck, Hot Tub, Brick Paver Patio, In Ground Pool, Storms/Screens | |
| Fenced Yard,Landscaped | |
| 70X143 | |
| — | |
| Full | |
| Vaulted/Cathedral Ceilings, Hardwood Floors, Wood Laminate Floors, First Floor Bedroom, Second Floor Laundry, First Floor Full Bath | |
| Double Oven, Microwave, Dishwasher, Refrigerator, Washer, Dryer, Disposal, Stainless Steel Appliance(s) | |
| Not in DB | |
| Park, Curbs, Sidewalks, Street Lights, Street Paved | |
| — | |
| — | |
| Wood Burning, Gas Starter |
Tax History
| Year | Property Taxes |
|---|---|
| 2017 | $8,501 |
Contact Agent
Nearby Similar Homes
Nearby Sold Comparables
Contact Agent
Listing Provided By
Redfin Corporation











