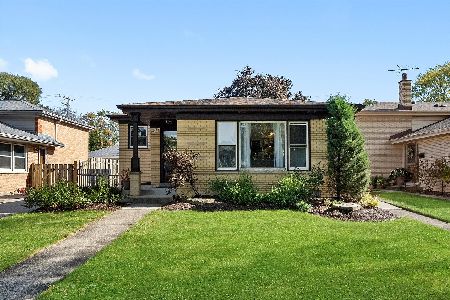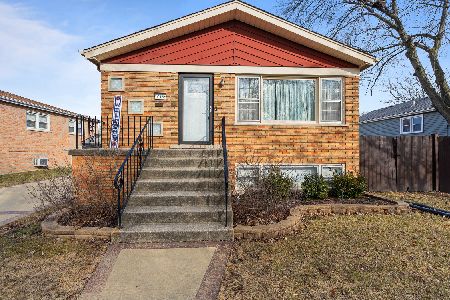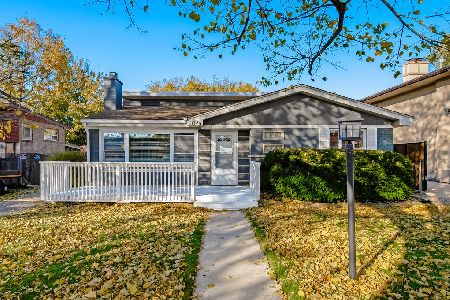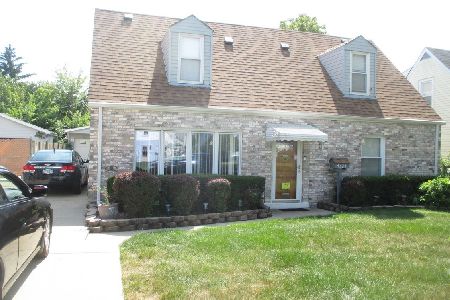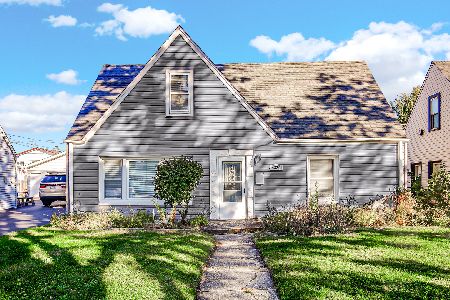10213 Karlov Avenue, Oak Lawn, Illinois 60453
$315,000
|
Sold
|
|
| Status: | Closed |
| Sqft: | 2,601 |
| Cost/Sqft: | $115 |
| Beds: | 4 |
| Baths: | 3 |
| Year Built: | 1961 |
| Property Taxes: | $7,447 |
| Days On Market: | 1652 |
| Lot Size: | 0,15 |
Description
SPACIOUS QUAD LEVEL IN MUCH DESIRED OAK LAWN. 4 Bed, 2.5 Bath, 2,600 Finished Sq Ft PLUS an Additional 700 Sq Ft ready to finish Sub Basement. The hard work is done - Updated Master Bath, New Roof, Soffit, Fascia and Gutters - 2 years; Windows - 4 years; HVAC - 4 years; Stainless Steel Appliances - 4 years and Water Heater is less than 1 year. Now just needs your finishing touches to the mid-century modern interior finishes that include real plaster Crown Molding, Floor to Ceiling Stone Fireplace, Slate Tile Foyer, Curved Stairwell Wall, Dry Bar and the Original Hardwood Floors under carpeting on main, 2nd level and upper stairs. Storage galore with several closets, large laundry room and easy access to the attics. 2.5 Car, Solid Brick Detached Garage. Solid home, just in need of some cosmetic updates, but being sold as-is. Low Taxes and they do not reflect any exemptions, so can lower even more. Great location, close to all the amenities you need - shopping, grocery, restaurants, transit, schools, parks, fitness and more. Schedule a showing now, this will go quick! **Multiple Offers Received - Request best offers by 6:00pm Monday 7/12/21**
Property Specifics
| Single Family | |
| — | |
| Bi-Level,Quad Level | |
| 1961 | |
| Partial | |
| — | |
| No | |
| 0.15 |
| Cook | |
| — | |
| 0 / Not Applicable | |
| None | |
| Lake Michigan,Public | |
| Public Sewer | |
| 11150181 | |
| 24104180370000 |
Nearby Schools
| NAME: | DISTRICT: | DISTANCE: | |
|---|---|---|---|
|
Grade School
J M Hannum Elementary School |
123 | — | |
|
High School
H L Richards High School (campus |
218 | Not in DB | |
Property History
| DATE: | EVENT: | PRICE: | SOURCE: |
|---|---|---|---|
| 6 Aug, 2021 | Sold | $315,000 | MRED MLS |
| 14 Jul, 2021 | Under contract | $300,000 | MRED MLS |
| 9 Jul, 2021 | Listed for sale | $300,000 | MRED MLS |
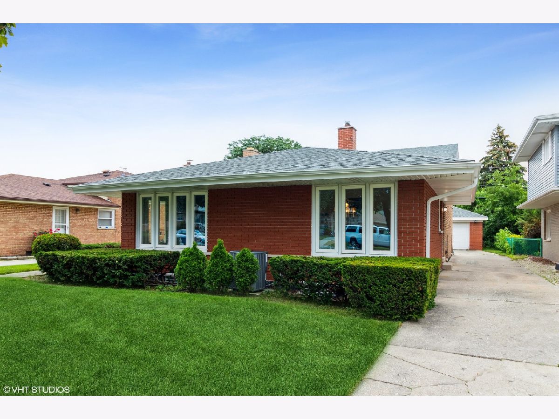
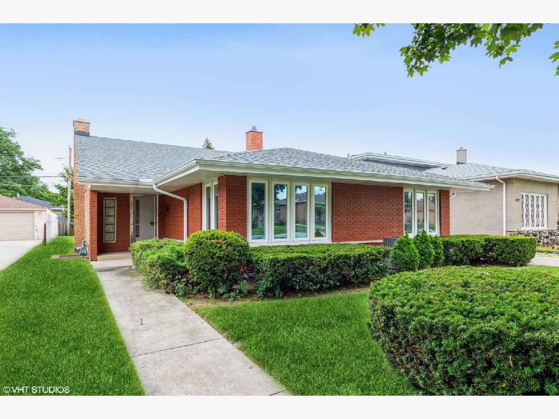
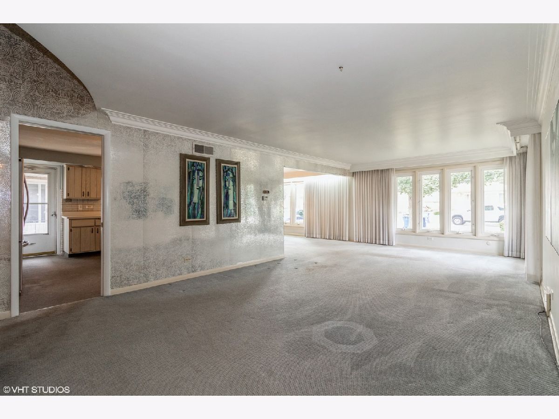
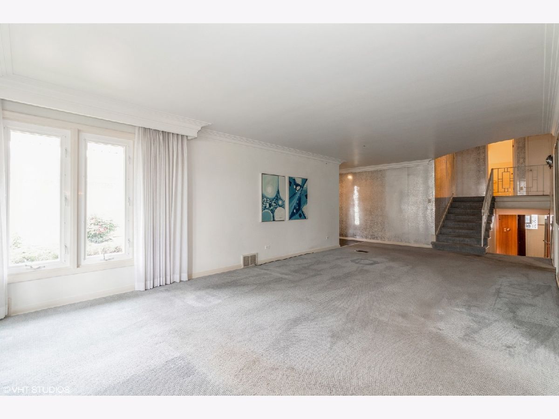
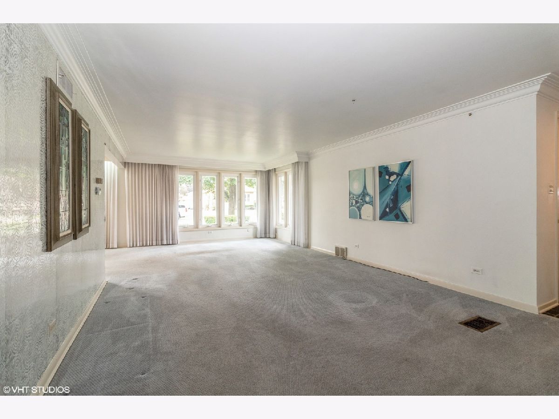
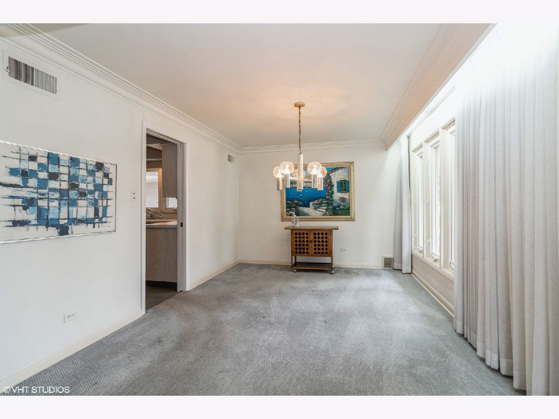
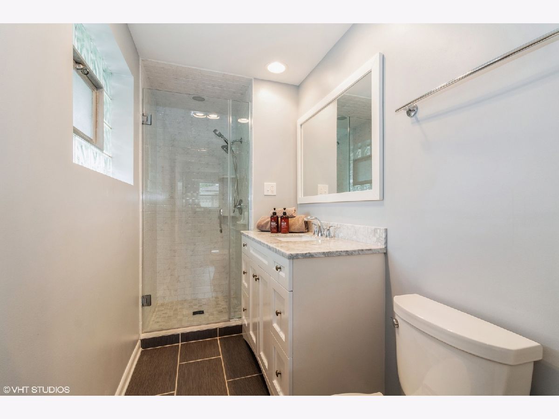
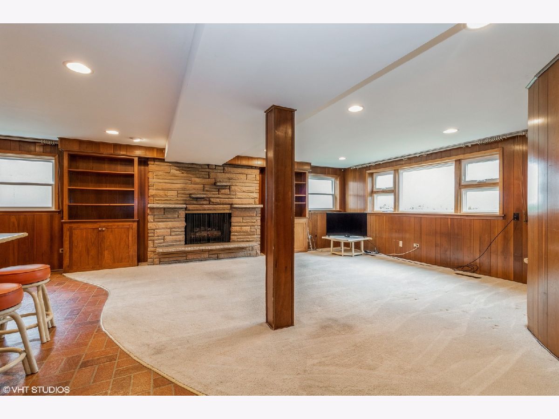
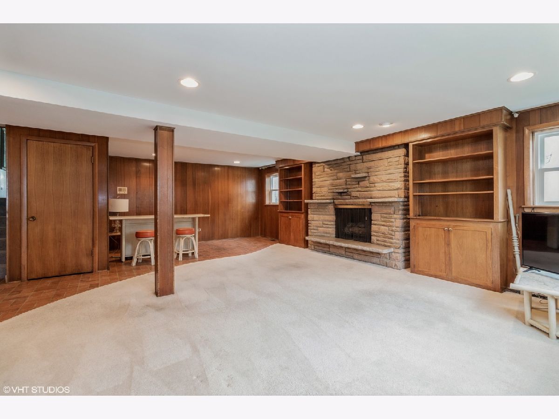
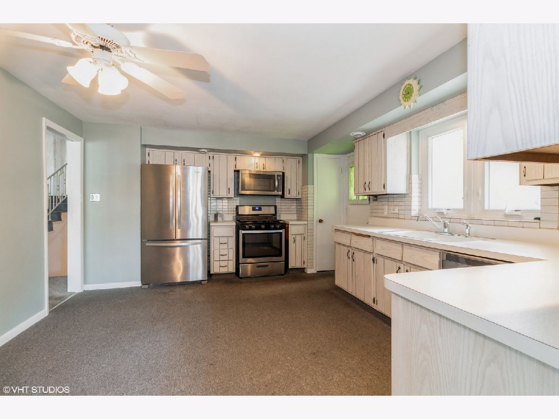
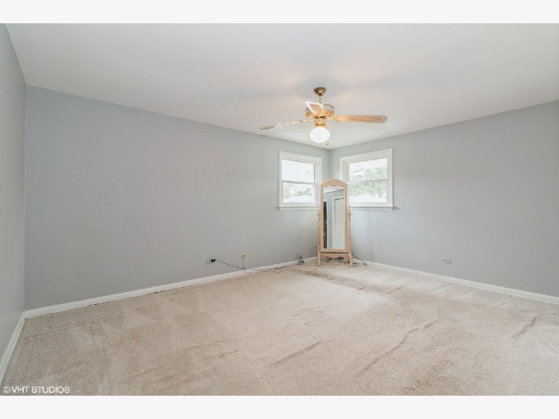
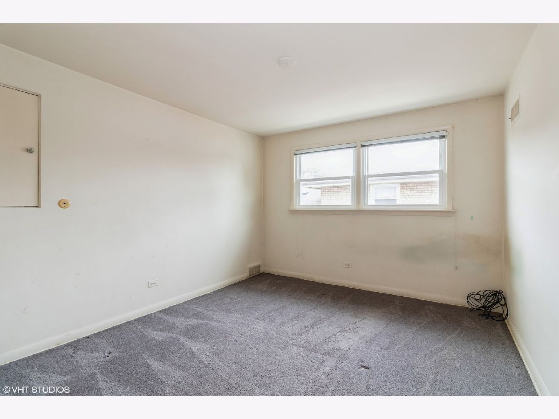
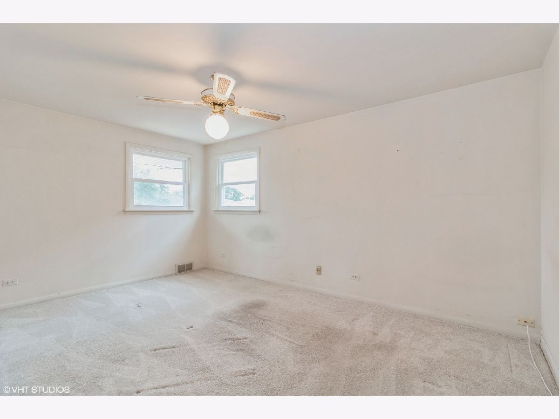
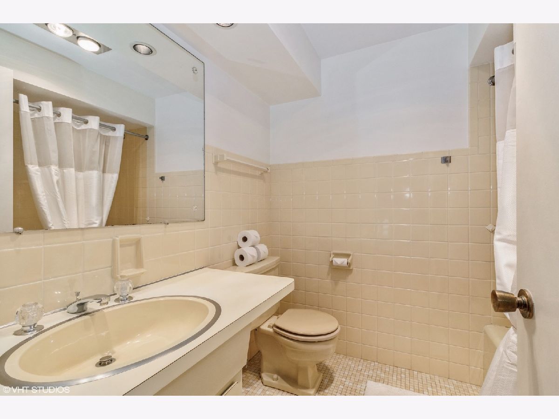
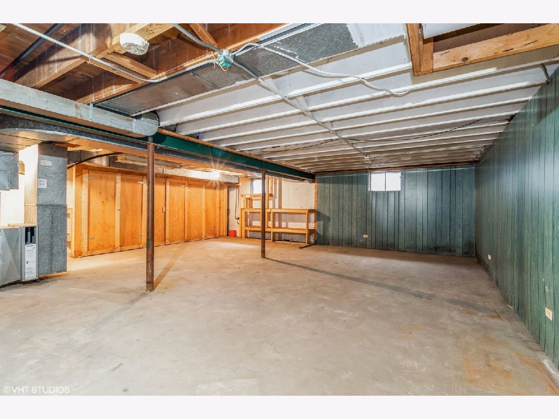
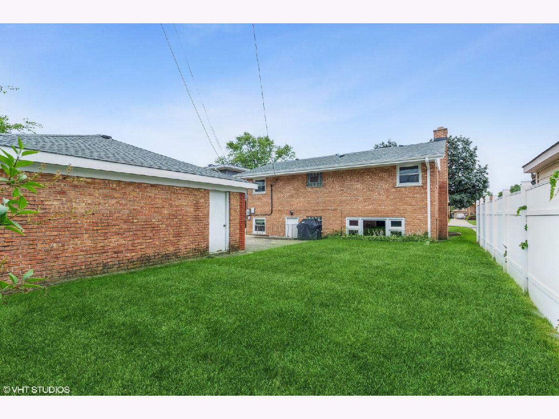
Room Specifics
Total Bedrooms: 4
Bedrooms Above Ground: 4
Bedrooms Below Ground: 0
Dimensions: —
Floor Type: Carpet
Dimensions: —
Floor Type: Carpet
Dimensions: —
Floor Type: Carpet
Full Bathrooms: 3
Bathroom Amenities: —
Bathroom in Basement: 0
Rooms: Foyer
Basement Description: Unfinished
Other Specifics
| 2.5 | |
| Concrete Perimeter | |
| Concrete | |
| — | |
| — | |
| 132X50.1X132X50.1 | |
| Full | |
| Full | |
| Hardwood Floors, Separate Dining Room | |
| Range, Microwave, Dishwasher, Refrigerator, Washer, Dryer, Stainless Steel Appliance(s) | |
| Not in DB | |
| Park, Sidewalks, Street Lights, Street Paved | |
| — | |
| — | |
| Gas Log, Gas Starter |
Tax History
| Year | Property Taxes |
|---|---|
| 2021 | $7,447 |
Contact Agent
Nearby Similar Homes
Nearby Sold Comparables
Contact Agent
Listing Provided By
Baird & Warner

