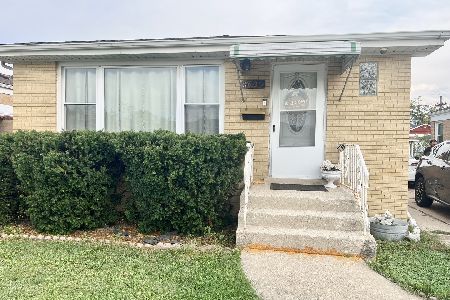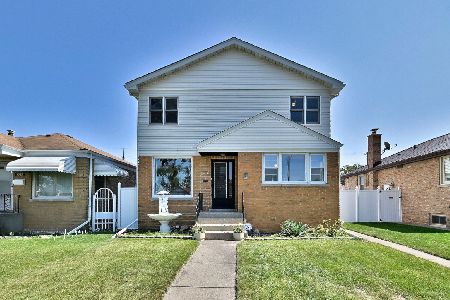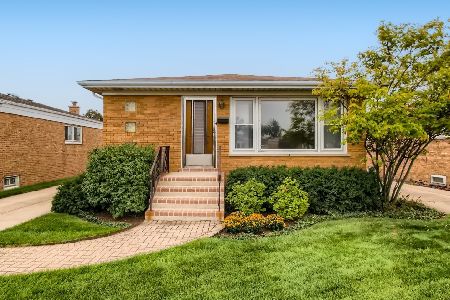10213 Mcnerney Drive, Franklin Park, Illinois 60131
$325,900
|
Sold
|
|
| Status: | Closed |
| Sqft: | 1,087 |
| Cost/Sqft: | $300 |
| Beds: | 3 |
| Baths: | 2 |
| Year Built: | 1958 |
| Property Taxes: | $2,250 |
| Days On Market: | 782 |
| Lot Size: | 0,00 |
Description
The search stops here. Move-in ready brick ranch on a large 40 x 128 lot with a side drive that leads to 2.5 car garage. The house has been meticulously cared for. Hardwood flooring throughout the whole first floor. Large living room, three bedrooms and a large eat-in kitchen with plenty of cabinet space. Additional living space in the finished basement; huge family room, work-room, pantry, laundry and additional full bathroom. Some of the features of the home: chimney work rebuild in 2018, new tear off roof in 2019, new A/C Air Handler in 2021, concrete patio in the back in 2022 and new railing on rear stairs in 2022. Estate Sale - House is being sold AS-IS. Pre-Sale inspection passed on September 25th. Nothing to do but move in.
Property Specifics
| Single Family | |
| — | |
| — | |
| 1958 | |
| — | |
| — | |
| No | |
| — |
| Cook | |
| — | |
| — / Not Applicable | |
| — | |
| — | |
| — | |
| 11938861 | |
| 12211060100000 |
Property History
| DATE: | EVENT: | PRICE: | SOURCE: |
|---|---|---|---|
| 19 Mar, 2024 | Sold | $325,900 | MRED MLS |
| 7 Feb, 2024 | Under contract | $325,900 | MRED MLS |
| 29 Nov, 2023 | Listed for sale | $325,900 | MRED MLS |
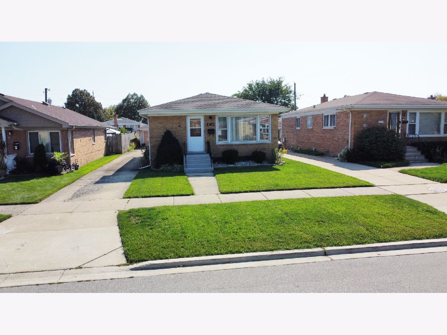
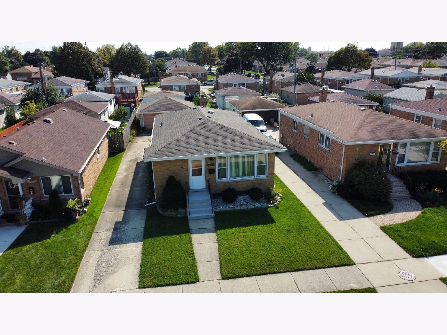
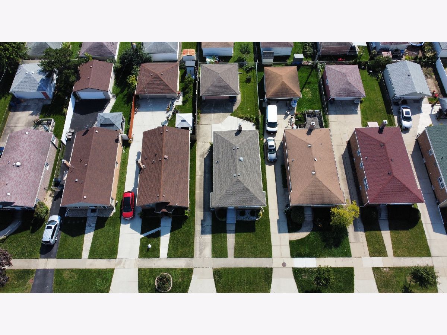
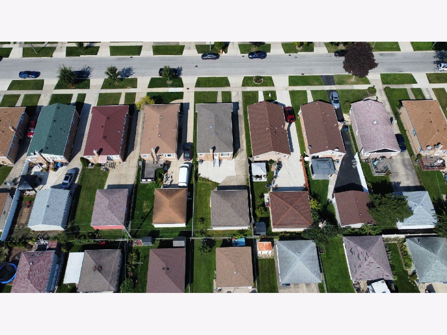
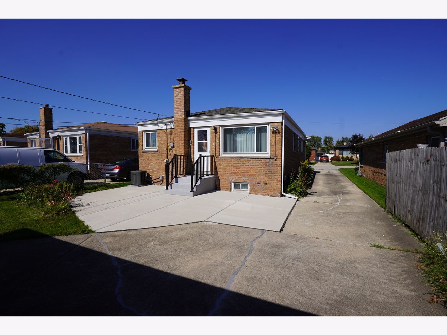
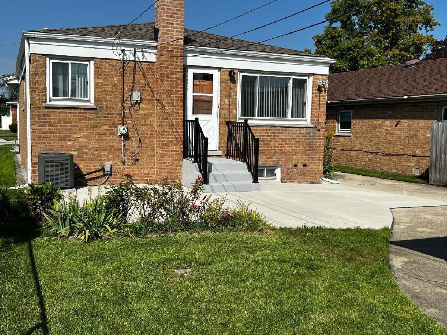
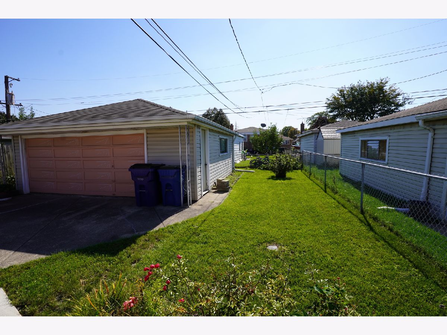
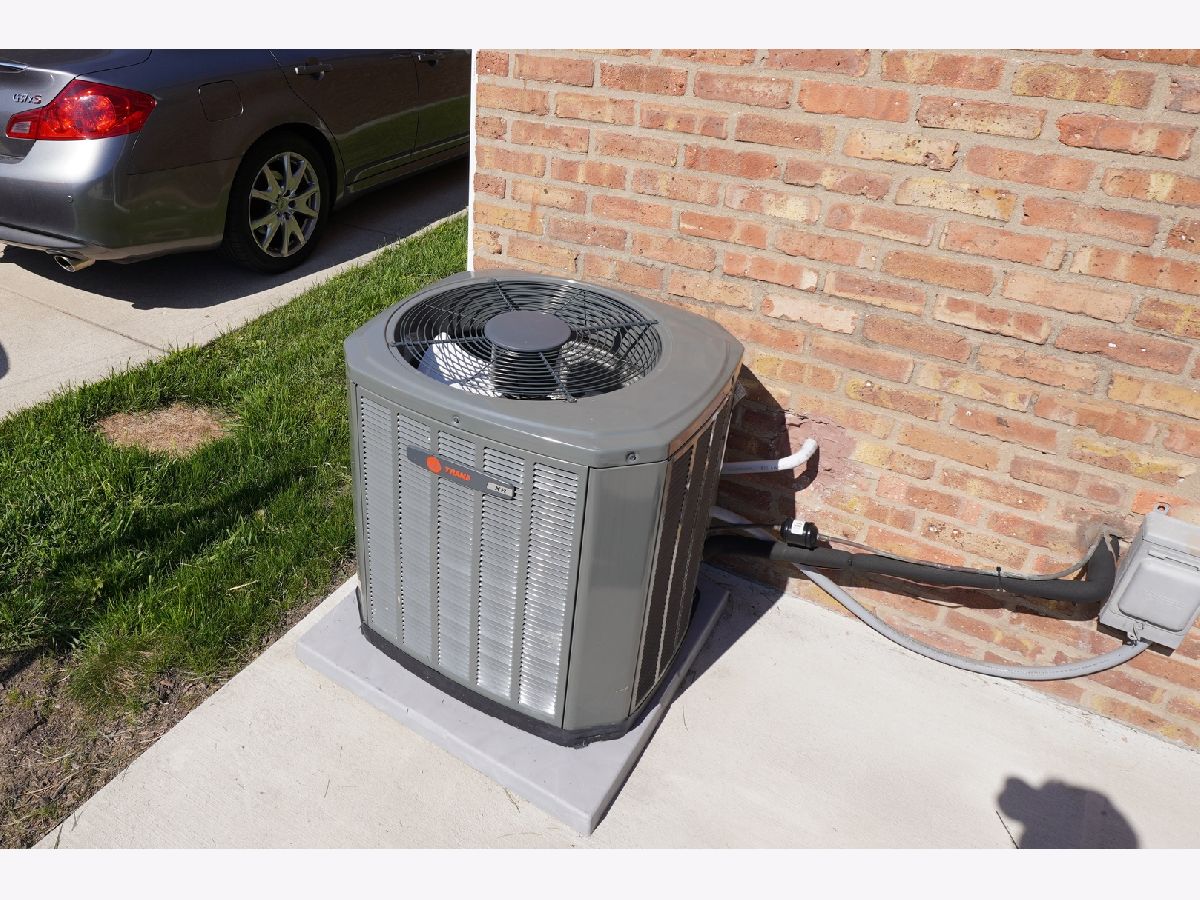
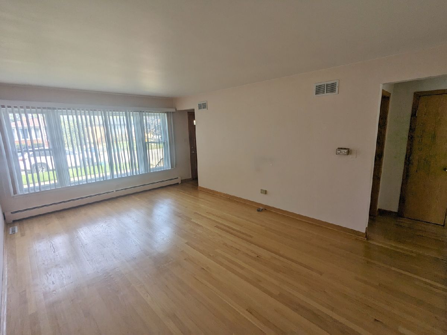
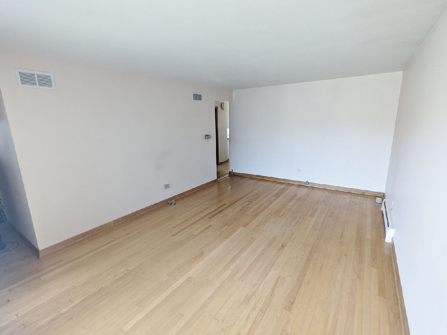
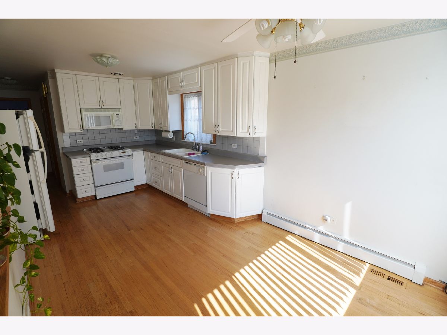
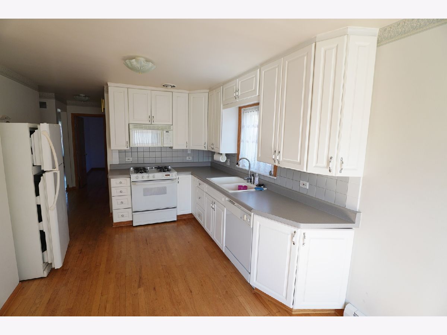
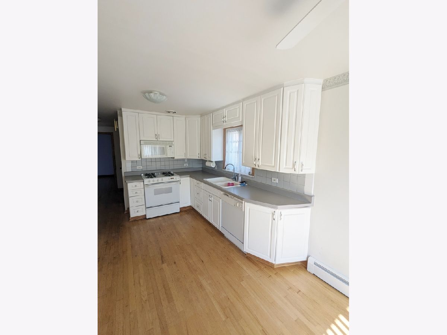
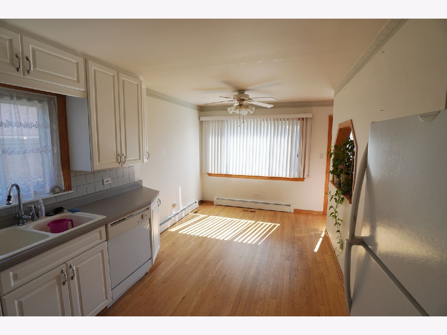
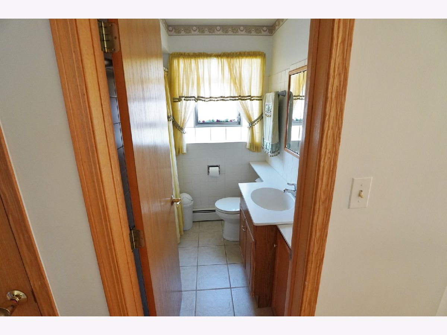
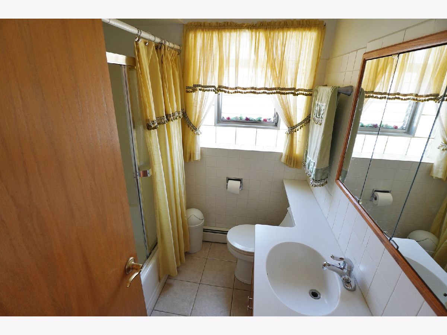
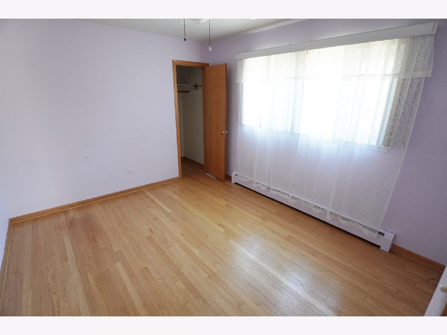
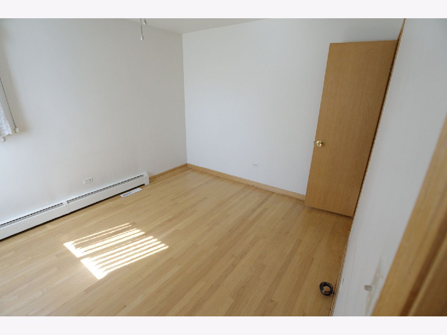
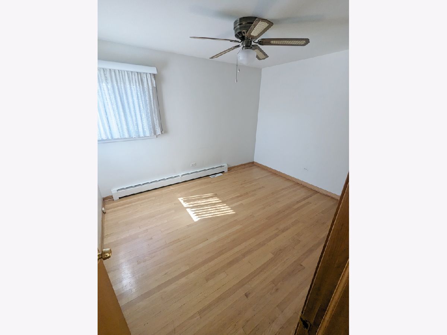
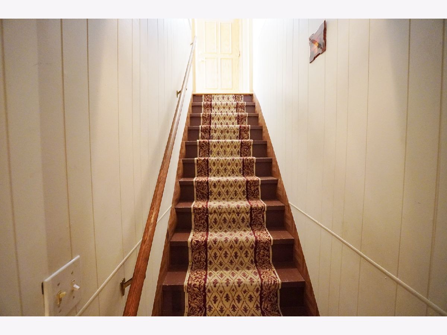
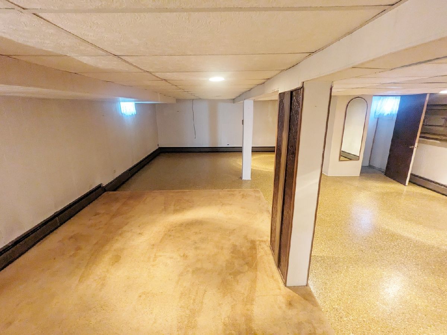
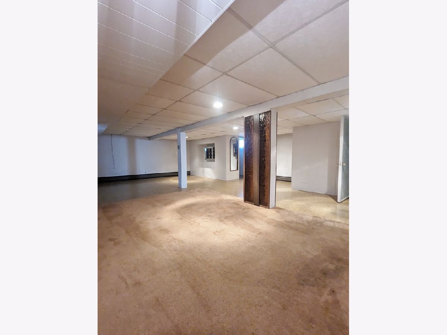
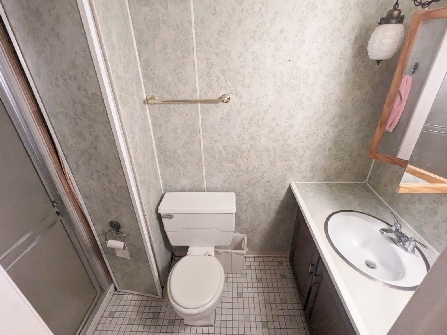
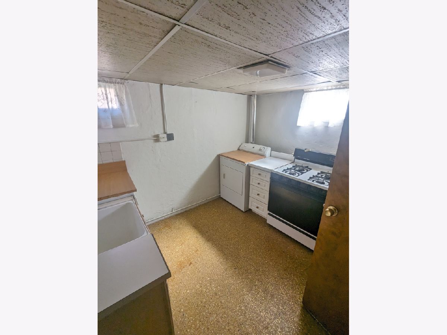
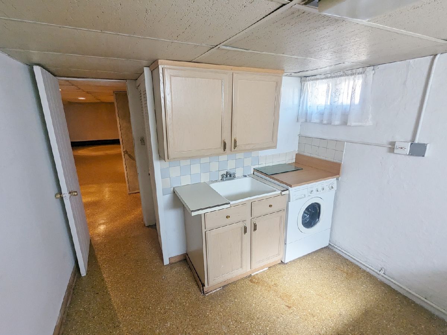
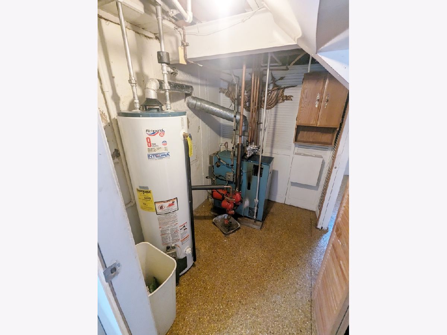
Room Specifics
Total Bedrooms: 3
Bedrooms Above Ground: 3
Bedrooms Below Ground: 0
Dimensions: —
Floor Type: —
Dimensions: —
Floor Type: —
Full Bathrooms: 2
Bathroom Amenities: —
Bathroom in Basement: 1
Rooms: —
Basement Description: Finished
Other Specifics
| 2 | |
| — | |
| Concrete | |
| — | |
| — | |
| 40X128 | |
| — | |
| — | |
| — | |
| — | |
| Not in DB | |
| — | |
| — | |
| — | |
| — |
Tax History
| Year | Property Taxes |
|---|---|
| 2024 | $2,250 |
Contact Agent
Nearby Similar Homes
Nearby Sold Comparables
Contact Agent
Listing Provided By
Ziggy Realty and Builders

