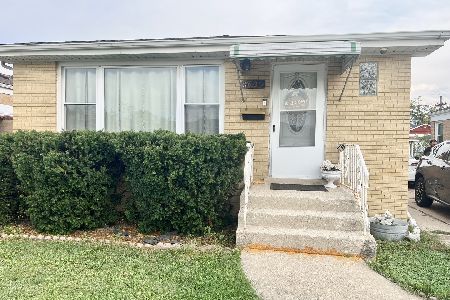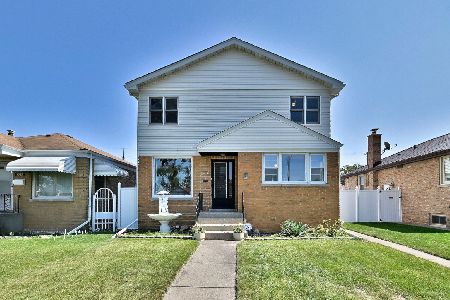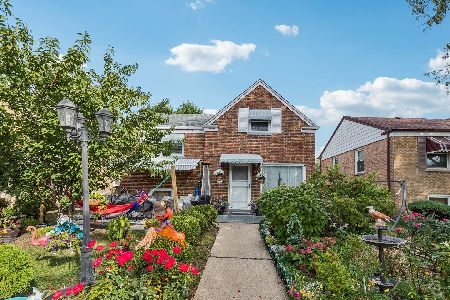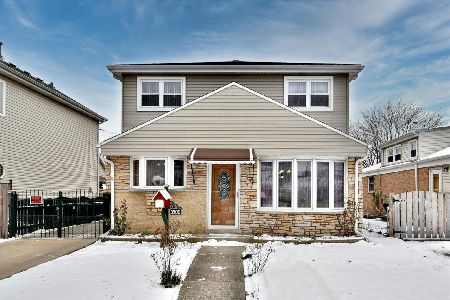10214 Pacific Avenue, Franklin Park, Illinois 60131
$225,000
|
Sold
|
|
| Status: | Closed |
| Sqft: | 914 |
| Cost/Sqft: | $238 |
| Beds: | 3 |
| Baths: | 1 |
| Year Built: | 1958 |
| Property Taxes: | $4,146 |
| Days On Market: | 2025 |
| Lot Size: | 0,00 |
Description
Home sweet home! Take a look at this super clean and beautiful brick 3 bedroom home. Gorgeous hardwood floors throughout, lots of cabinets in the kitchen, new front windows, front door and hot water tank, roof is 3 years old. The crawl space is insulated. Side drive leads to a 2 car garage and an over sized backyard with a beautiful tiled patio- ready to entertain. Don't skip this one!
Property Specifics
| Single Family | |
| — | |
| Ranch | |
| 1958 | |
| None | |
| BRICK RANCH HOME | |
| No | |
| — |
| Cook | |
| — | |
| 0 / Not Applicable | |
| None | |
| Public | |
| Public Sewer | |
| 10769149 | |
| 12213020280000 |
Property History
| DATE: | EVENT: | PRICE: | SOURCE: |
|---|---|---|---|
| 25 Oct, 2010 | Sold | $128,750 | MRED MLS |
| 11 Aug, 2010 | Under contract | $124,999 | MRED MLS |
| — | Last price change | $134,900 | MRED MLS |
| 10 Feb, 2010 | Listed for sale | $169,900 | MRED MLS |
| 2 Sep, 2020 | Sold | $225,000 | MRED MLS |
| 8 Jul, 2020 | Under contract | $217,900 | MRED MLS |
| 3 Jul, 2020 | Listed for sale | $217,900 | MRED MLS |
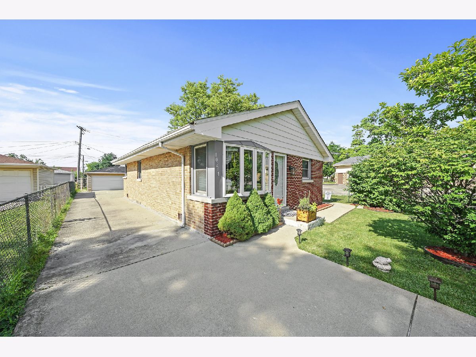
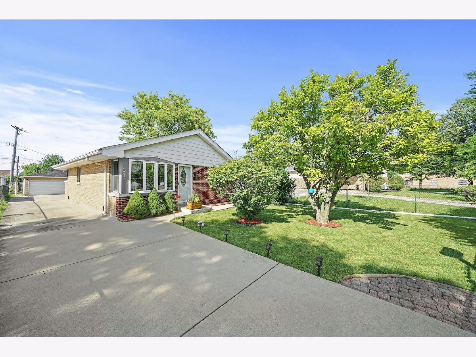
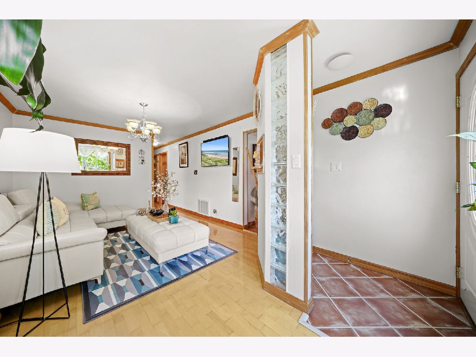
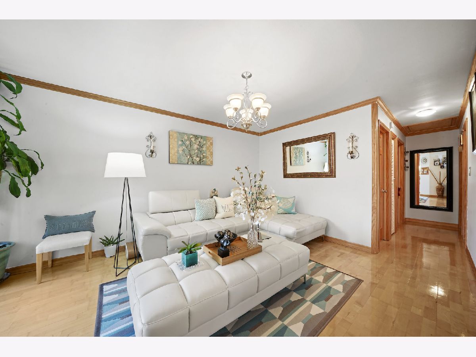
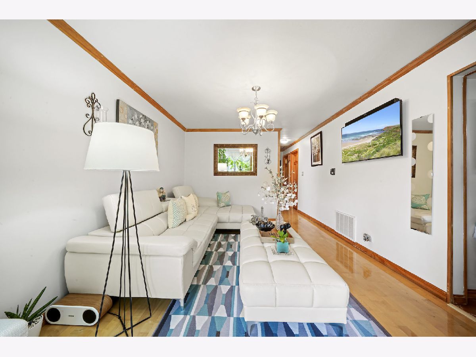
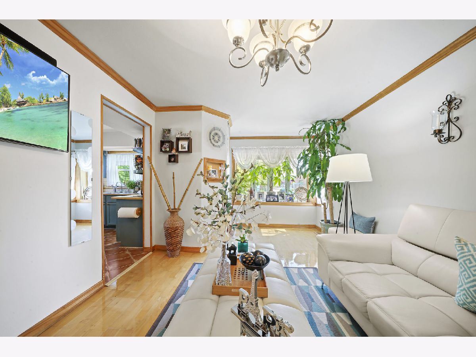
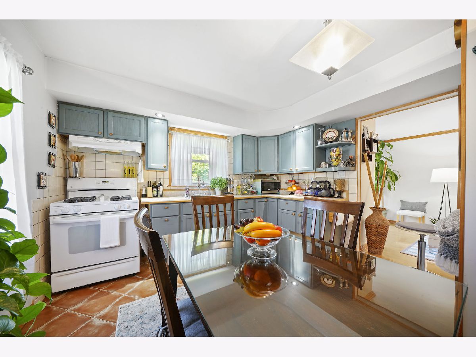
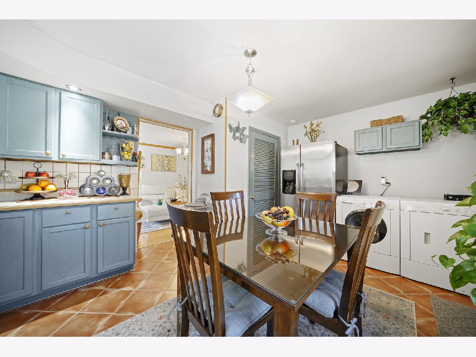
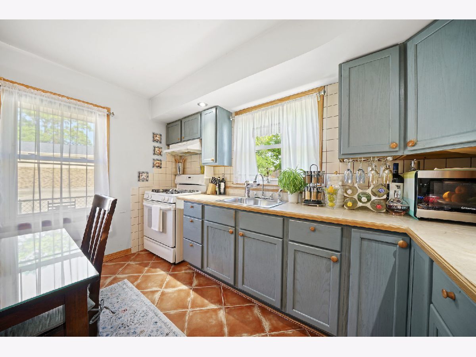
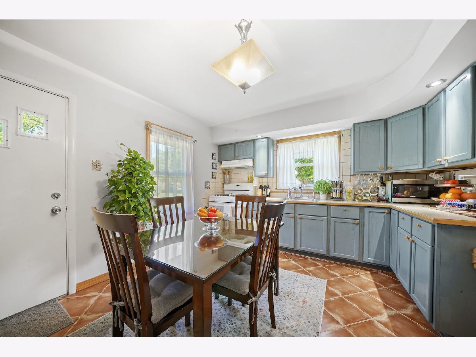
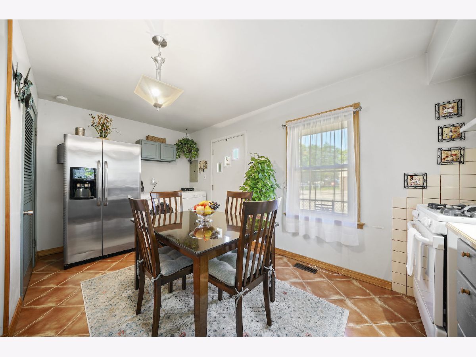
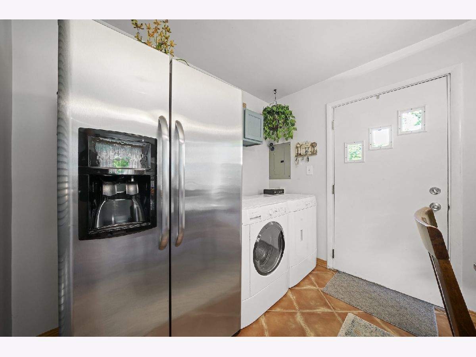
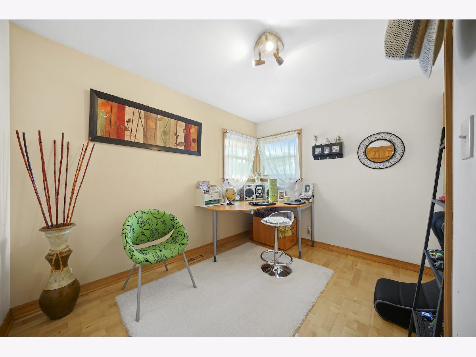
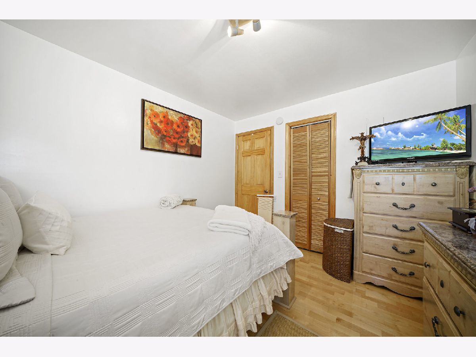
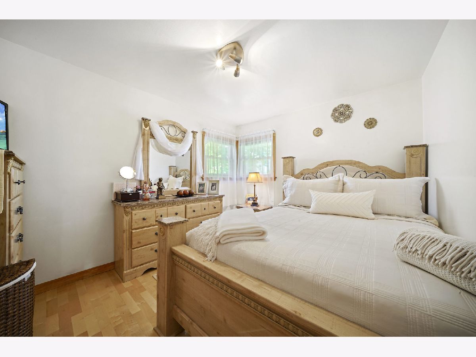
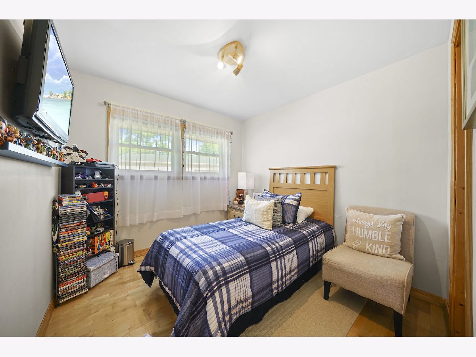
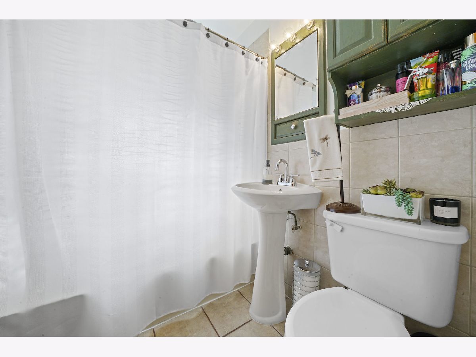
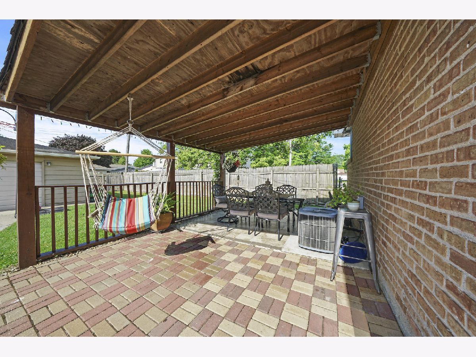
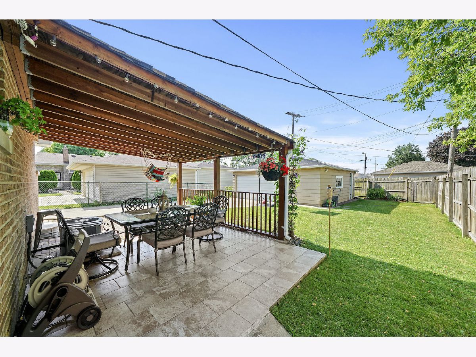
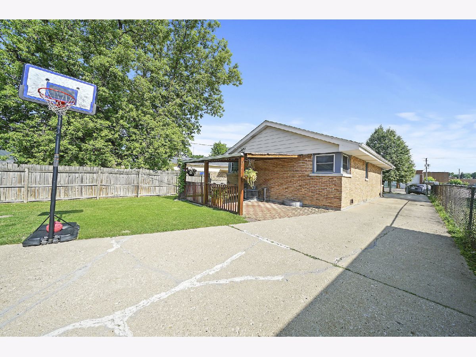
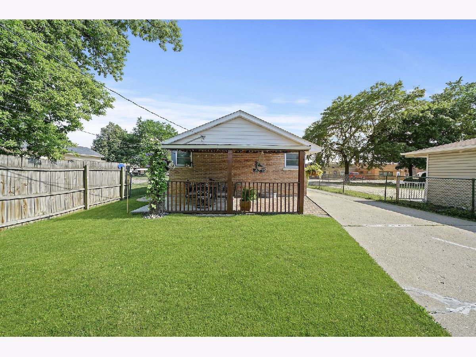
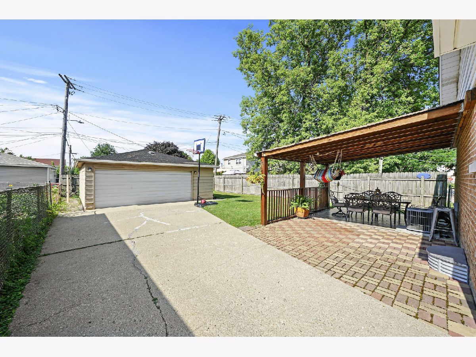
Room Specifics
Total Bedrooms: 3
Bedrooms Above Ground: 3
Bedrooms Below Ground: 0
Dimensions: —
Floor Type: Hardwood
Dimensions: —
Floor Type: Hardwood
Full Bathrooms: 1
Bathroom Amenities: Soaking Tub
Bathroom in Basement: 0
Rooms: Foyer
Basement Description: Crawl
Other Specifics
| 2 | |
| Concrete Perimeter | |
| Concrete | |
| — | |
| — | |
| 46 X 136 | |
| — | |
| Full | |
| Hardwood Floors | |
| Range, Microwave, Refrigerator, Washer, Dryer | |
| Not in DB | |
| Sidewalks, Street Lights, Street Paved | |
| — | |
| — | |
| — |
Tax History
| Year | Property Taxes |
|---|---|
| 2010 | $3,295 |
| 2020 | $4,146 |
Contact Agent
Nearby Similar Homes
Nearby Sold Comparables
Contact Agent
Listing Provided By
Su Familia Real Estate Inc

