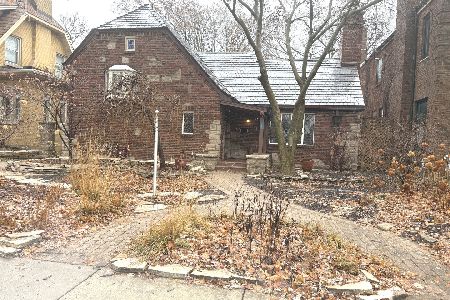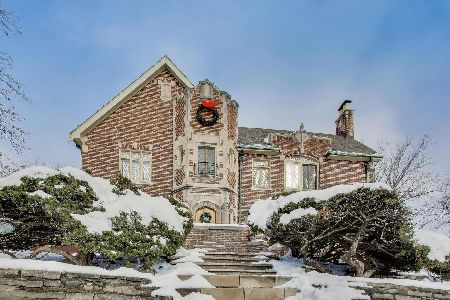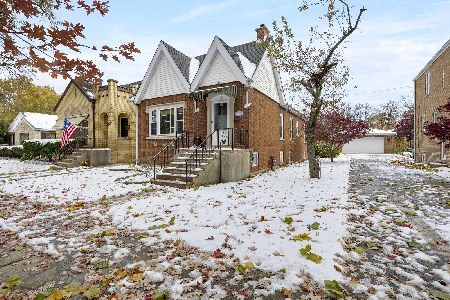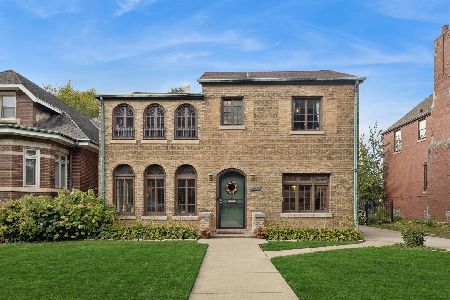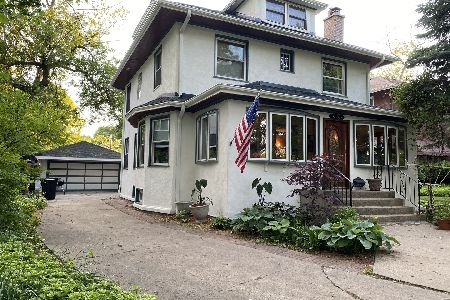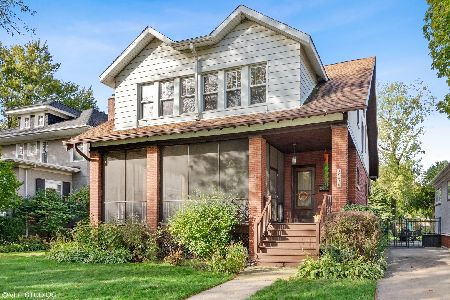10217 Hoyne Avenue, Beverly, Chicago, Illinois 60643
$560,000
|
Sold
|
|
| Status: | Closed |
| Sqft: | 1,984 |
| Cost/Sqft: | $292 |
| Beds: | 4 |
| Baths: | 3 |
| Year Built: | 1916 |
| Property Taxes: | $6,352 |
| Days On Market: | 569 |
| Lot Size: | 0,00 |
Description
Character and charm abound in this incredibly spacious 2-story home on beautiful Beverly block. Formal living room features wood-burning fireplace with custom oak surround, crown molding, built-in bookshelves, & hardwood floors; spacious formal dining room w/hardwood & chandelier. Remodeled eat-in kitchen features updated cabinetry, granite countertops, stainless appliances, garden window, breakfast bar, and rear French doors to deck. Four large bedrooms w/tons of closet space, master walk-in closet, 2-1/2 ceramic baths, gorgeous woodwork throughout, & replaced 2nd level windows. Full finished basement features large rec room with vinyl plank flooring, full ceramic bath w/stand-up shower, tons of storage & built-n shelving, office area & laundry. Brand new air conditioning unit installed July of 2024. Outdoor living space is absolutely unmatched! Fully fenced backyard with great 2 tiered deck, incredible garden areas & landscaping, hot tub (6 years) built into covered deck, and gorgeous 32x15 foot pool w/additional deck. Concrete side driveway w/stamped concrete detail, 2.5 car detached garage & 2nd 1 car original garage in rear used for additional storage. This home blends modern day amenities with all the charm of vintage Beverly. An incredible family home in sought-after Beverly location - an absolute must see!
Property Specifics
| Single Family | |
| — | |
| — | |
| 1916 | |
| — | |
| — | |
| No | |
| — |
| Cook | |
| — | |
| — / Not Applicable | |
| — | |
| — | |
| — | |
| 12093920 | |
| 25073270030000 |
Property History
| DATE: | EVENT: | PRICE: | SOURCE: |
|---|---|---|---|
| 16 Sep, 2024 | Sold | $560,000 | MRED MLS |
| 30 Jul, 2024 | Under contract | $579,900 | MRED MLS |
| 8 Jul, 2024 | Listed for sale | $579,900 | MRED MLS |
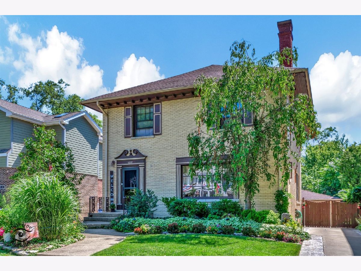
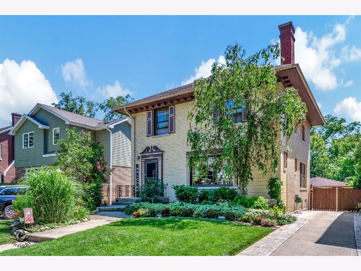
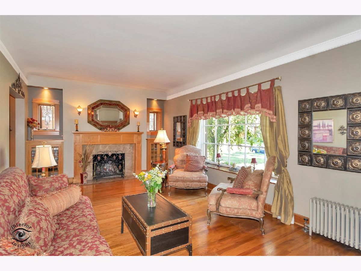
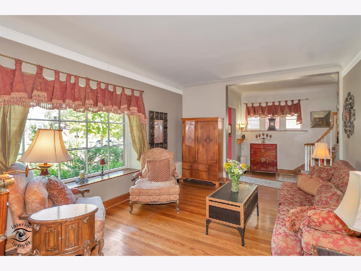
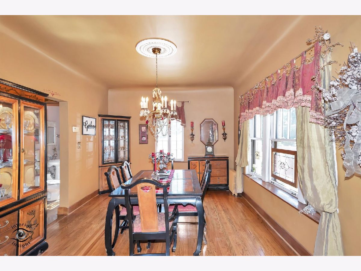
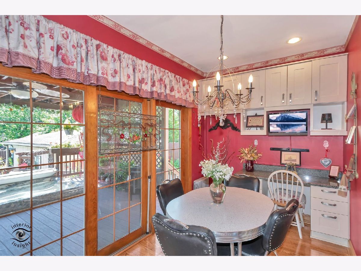
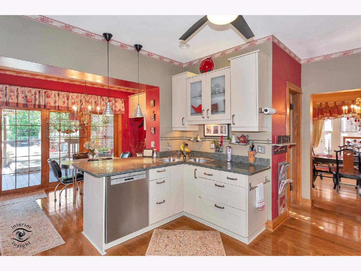
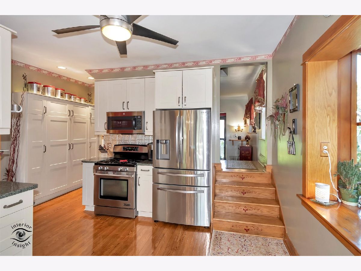
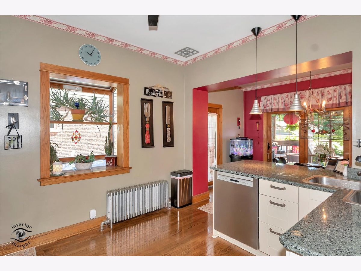
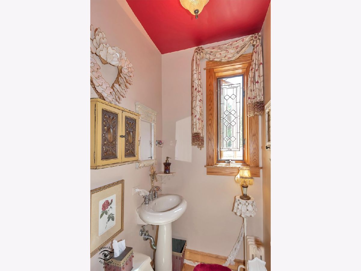
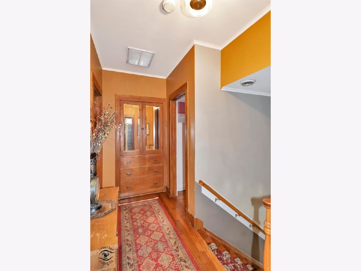
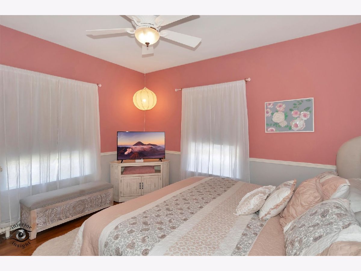
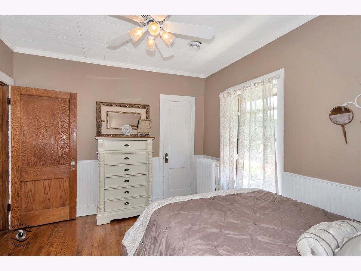
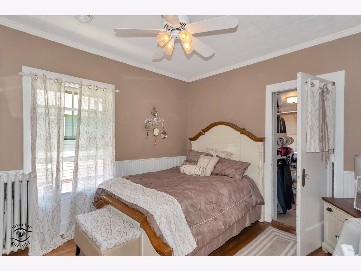
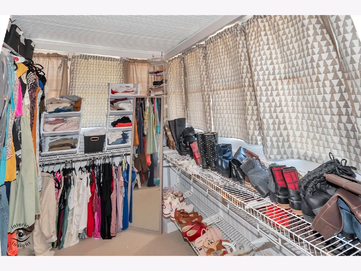
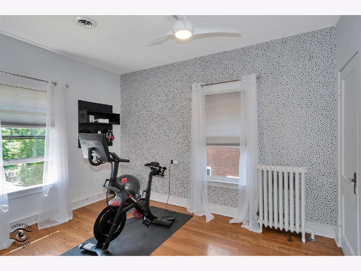
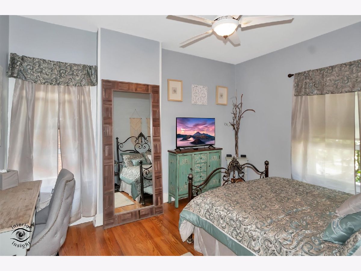
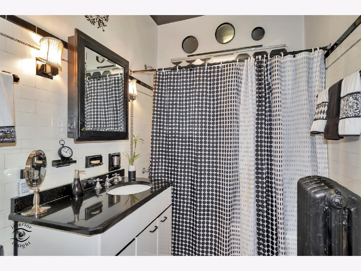
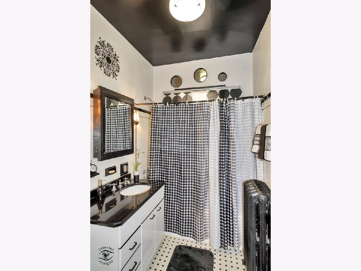
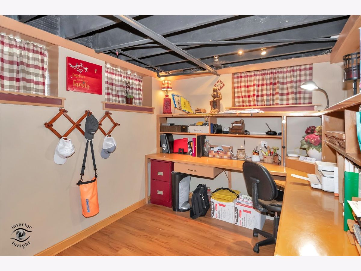
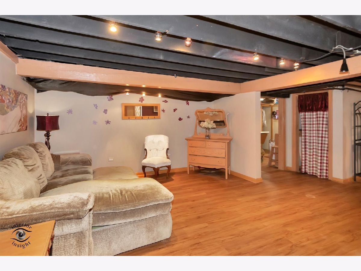
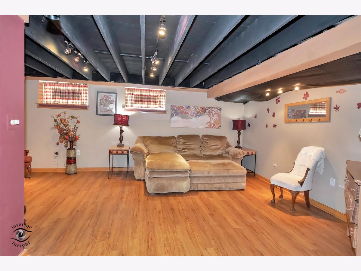
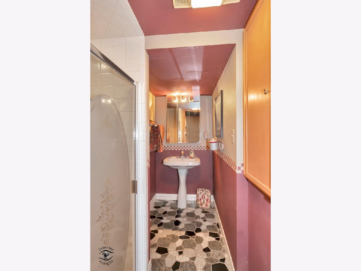
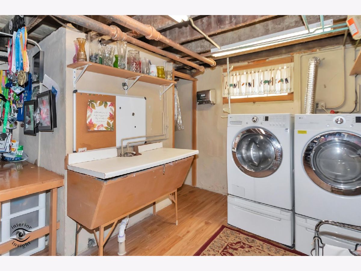
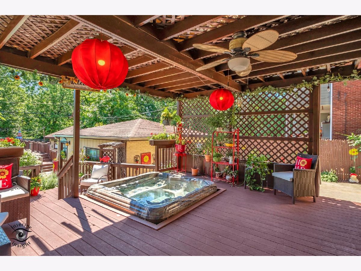
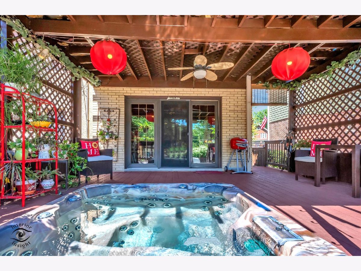
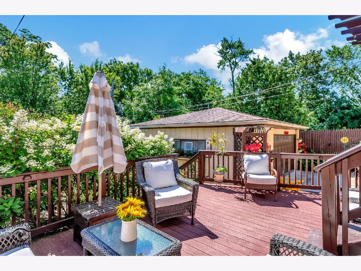
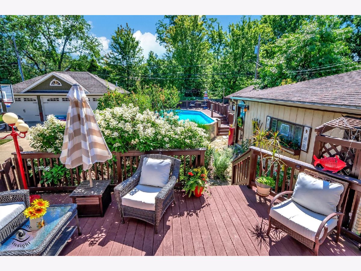
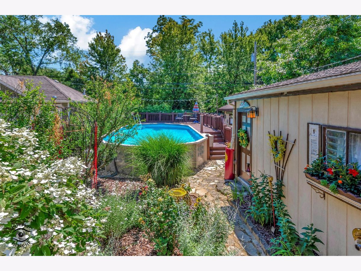
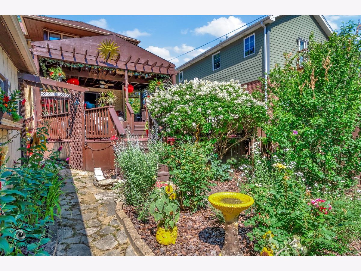
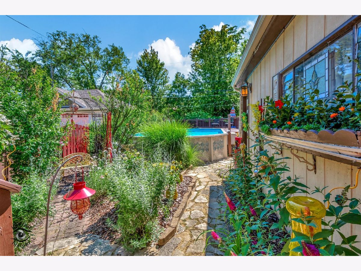
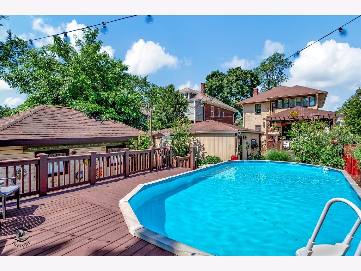
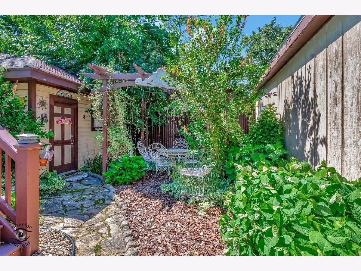
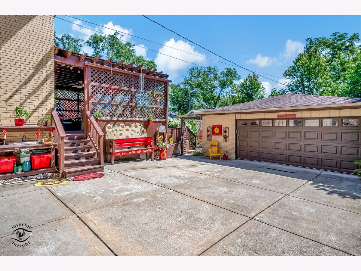
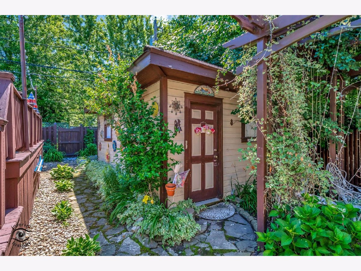
Room Specifics
Total Bedrooms: 4
Bedrooms Above Ground: 4
Bedrooms Below Ground: 0
Dimensions: —
Floor Type: —
Dimensions: —
Floor Type: —
Dimensions: —
Floor Type: —
Full Bathrooms: 3
Bathroom Amenities: —
Bathroom in Basement: 1
Rooms: —
Basement Description: Finished
Other Specifics
| 2.5 | |
| — | |
| Concrete | |
| — | |
| — | |
| 50X170 | |
| — | |
| — | |
| — | |
| — | |
| Not in DB | |
| — | |
| — | |
| — | |
| — |
Tax History
| Year | Property Taxes |
|---|---|
| 2024 | $6,352 |
Contact Agent
Nearby Similar Homes
Nearby Sold Comparables
Contact Agent
Listing Provided By
Berkshire Hathaway HomeServices Chicago

