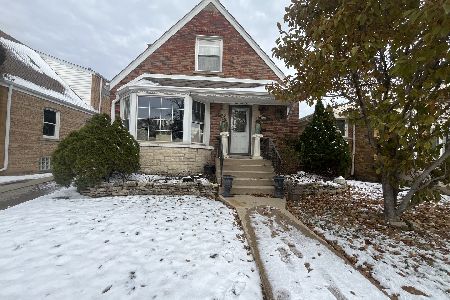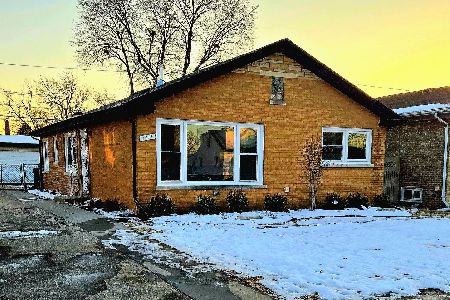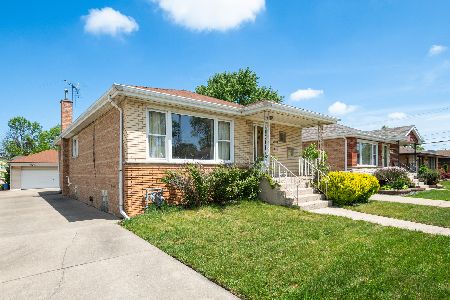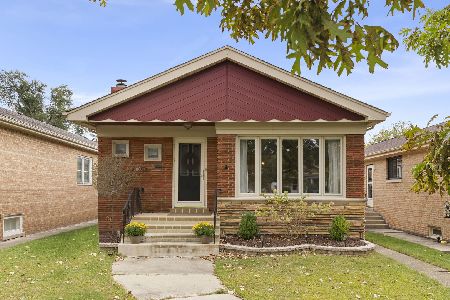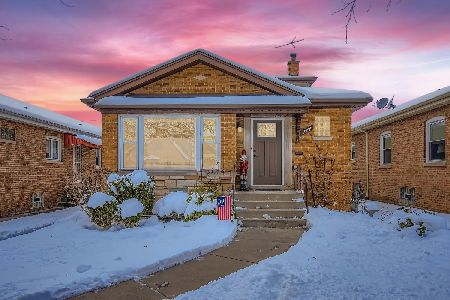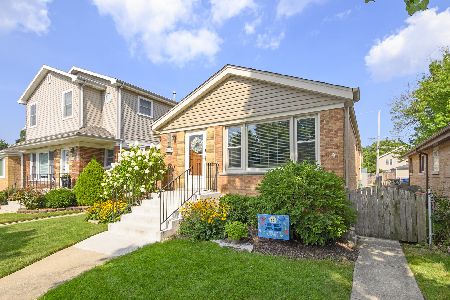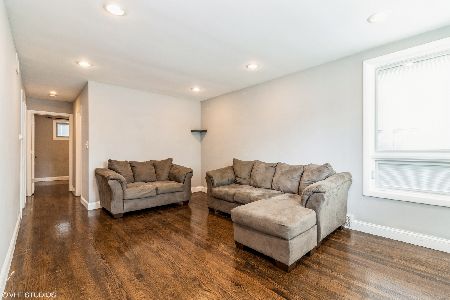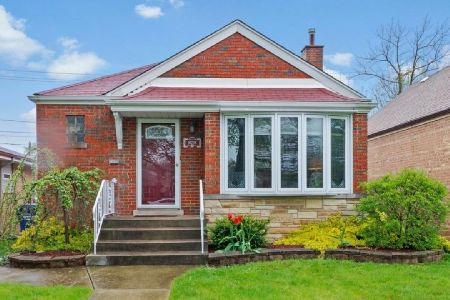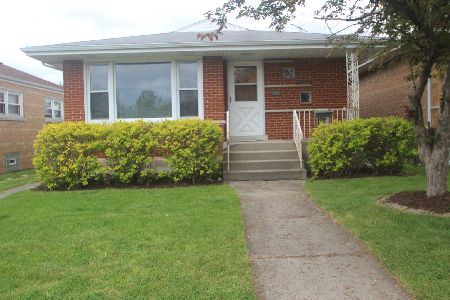10218 California Avenue, Evergreen Park, Illinois 60805
$135,000
|
Sold
|
|
| Status: | Closed |
| Sqft: | 900 |
| Cost/Sqft: | $155 |
| Beds: | 2 |
| Baths: | 1 |
| Year Built: | 1954 |
| Property Taxes: | $3,600 |
| Days On Market: | 2642 |
| Lot Size: | 0,08 |
Description
ALL BIG ITEMS ALREADY REPLACED!!! 2019 New flooring in kitchen & laundry rm. 2018-New water heater (Sept.). 2017-New roof (tear off) & new front door. 2015 - New kitchen appliances & updated bath w/new sink/vanity/toilet/paint & wall tile. 2011 - New Furnace & Central Air. Real hardwood floors in LR/Foyer/Hall/2 BR. Newly painted BR/living room & laundry rm. Beautiful maple cabinets in kitchen, plenty of counterspace. Maintenance free all brick home w/alum. soffits & fascia. Private yard/fully fenced/built in gas grill/patio. 2 car det. garage w/opener plus street parking. Lge. laundry rm. w/access to crawl & attic, & ext. door leads to side of home. Fantastic location-1 block from St. John Fisher church/school. 1 block to Ridge Country Club. Min. to shopping, rest., fast food, gas stations, churches. Walking distance to public trans. Minutes from expressway, easy access to downtown. Min. from Little Company of Mary Hospital. Why rent when you can own for less?? Priced to sell.
Property Specifics
| Single Family | |
| — | |
| Ranch | |
| 1954 | |
| None | |
| — | |
| No | |
| 0.08 |
| Cook | |
| — | |
| 0 / Not Applicable | |
| None | |
| Lake Michigan | |
| Public Sewer | |
| 10128450 | |
| 24123140500000 |
Nearby Schools
| NAME: | DISTRICT: | DISTANCE: | |
|---|---|---|---|
|
High School
Evergreen Park High School |
231 | Not in DB | |
Property History
| DATE: | EVENT: | PRICE: | SOURCE: |
|---|---|---|---|
| 5 Mar, 2019 | Sold | $135,000 | MRED MLS |
| 29 Jan, 2019 | Under contract | $139,500 | MRED MLS |
| — | Last price change | $139,900 | MRED MLS |
| 2 Nov, 2018 | Listed for sale | $144,900 | MRED MLS |
Room Specifics
Total Bedrooms: 2
Bedrooms Above Ground: 2
Bedrooms Below Ground: 0
Dimensions: —
Floor Type: Hardwood
Full Bathrooms: 1
Bathroom Amenities: —
Bathroom in Basement: 0
Rooms: Foyer
Basement Description: Crawl
Other Specifics
| 2 | |
| Concrete Perimeter | |
| — | |
| Patio, Storms/Screens | |
| Fenced Yard | |
| 33X100 | |
| Unfinished | |
| None | |
| Hardwood Floors, First Floor Bedroom, First Floor Laundry, First Floor Full Bath | |
| Range, Microwave, Dishwasher, Refrigerator, Washer, Dryer, Indoor Grill | |
| Not in DB | |
| Sidewalks, Street Lights, Street Paved | |
| — | |
| — | |
| — |
Tax History
| Year | Property Taxes |
|---|---|
| 2019 | $3,600 |
Contact Agent
Nearby Similar Homes
Nearby Sold Comparables
Contact Agent
Listing Provided By
Century 21 Pride Realty

