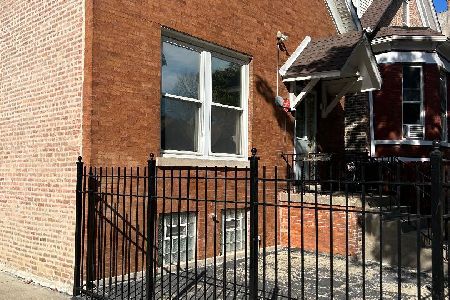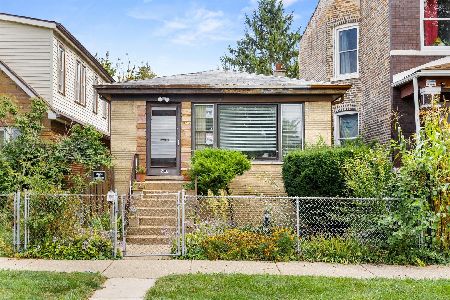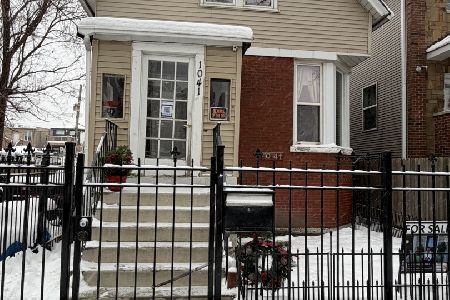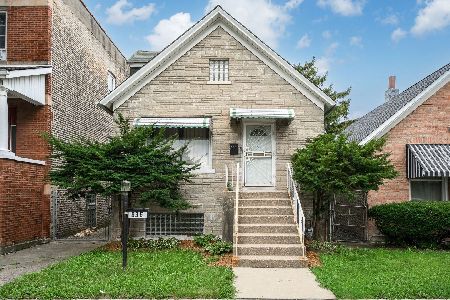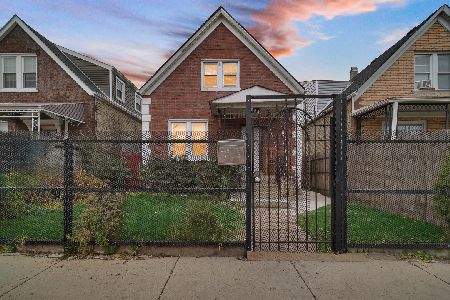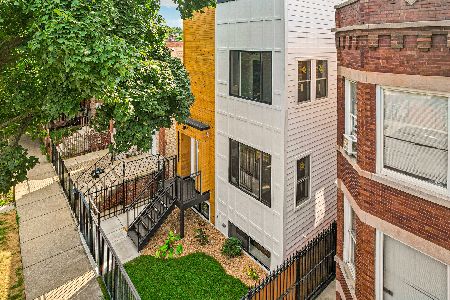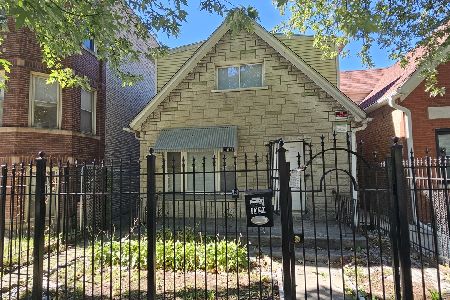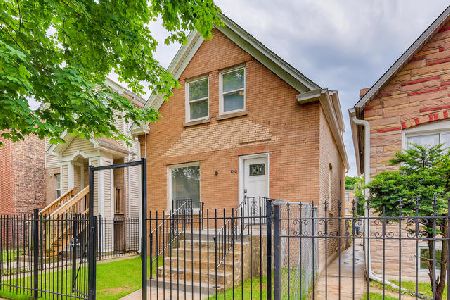1022 Avers Avenue, Humboldt Park, Chicago, Illinois 60651
$253,000
|
Sold
|
|
| Status: | Closed |
| Sqft: | 1,525 |
| Cost/Sqft: | $163 |
| Beds: | 4 |
| Baths: | 3 |
| Year Built: | 1895 |
| Property Taxes: | $2,867 |
| Days On Market: | 2025 |
| Lot Size: | 0,07 |
Description
A Must See. Welcome to 1022 N Avers in the West Humboldt Park Area. Home consist of 4 Bedrooms and 3 full bathrooms. As you walk in you are welcomed to a white custom cabinet from the foyer that leads to an open living room with hardwood floors and upgraded light fixtures throughout the property. Kitchen has 42in white cabinets, oversized sink, quartz countertop and Stainless Steel appliances. Laundry hookup in the home. As you walk to the 2nd level from the front staircase you are led to a bedroom, full bathroom and a Master Bedroom with his and her closets and Master Bathroom. In the rear your will find a mud room dedicated to remove muddy boots, coats and wet clothing before entering the main house. There is a backyard and 2 carport. Property walking distance to public transportation and minutes drive from Humboldt Park. FHA welcome.
Property Specifics
| Single Family | |
| — | |
| — | |
| 1895 | |
| None | |
| SINGLE FAMILY HOME | |
| No | |
| 0.07 |
| Cook | |
| — | |
| 0 / Not Applicable | |
| None | |
| Public | |
| Public Sewer | |
| 10728857 | |
| 16023110320000 |
Nearby Schools
| NAME: | DISTRICT: | DISTANCE: | |
|---|---|---|---|
|
Grade School
Cameron Elementary School |
299 | — | |
|
High School
Orr Community Academy High Schoo |
299 | Not in DB | |
Property History
| DATE: | EVENT: | PRICE: | SOURCE: |
|---|---|---|---|
| 11 Aug, 2020 | Sold | $253,000 | MRED MLS |
| 29 Jun, 2020 | Under contract | $249,000 | MRED MLS |
| — | Last price change | $259,900 | MRED MLS |
| 29 May, 2020 | Listed for sale | $259,900 | MRED MLS |
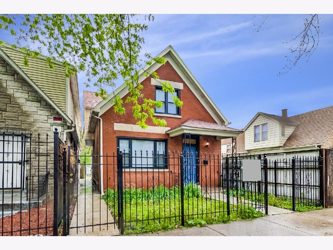
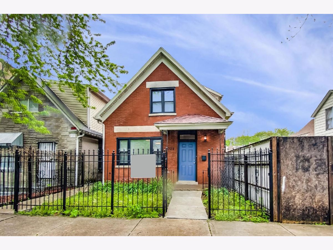
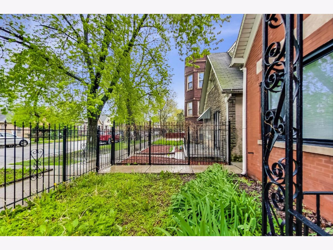
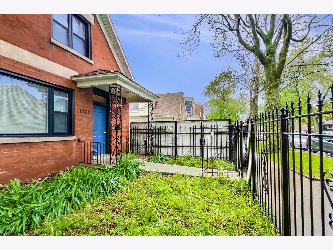
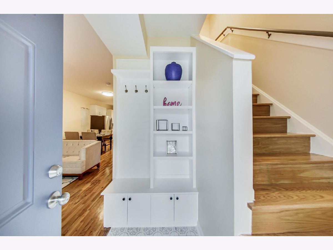
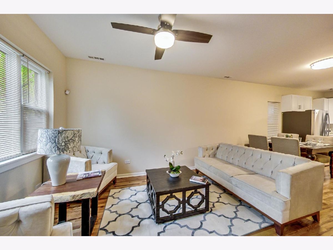
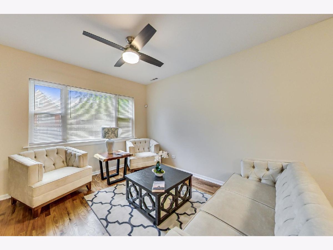
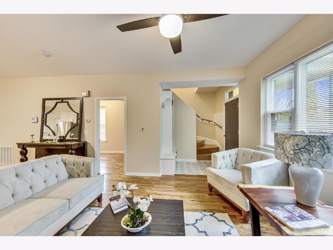
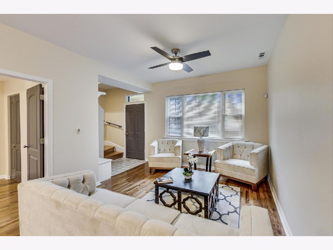
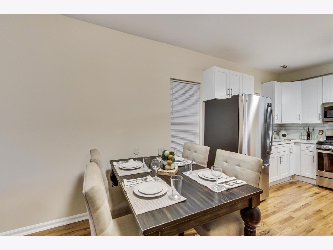
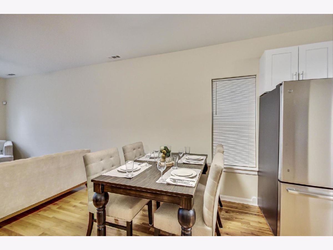
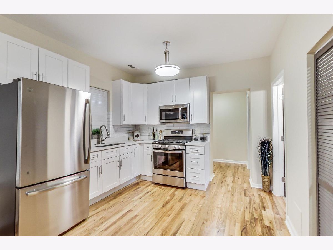
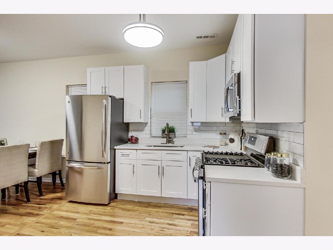
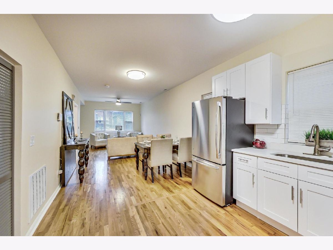
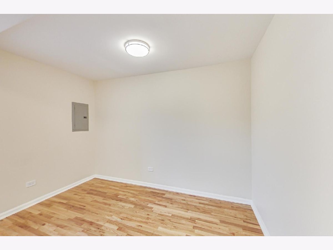
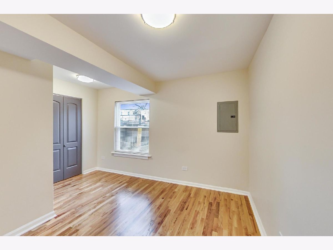
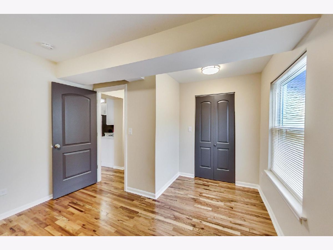
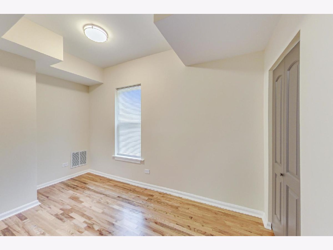
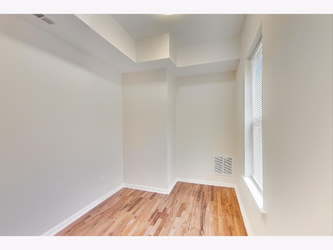
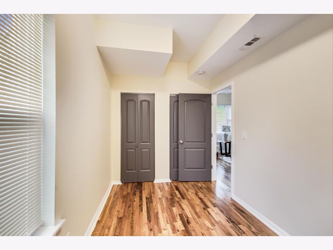
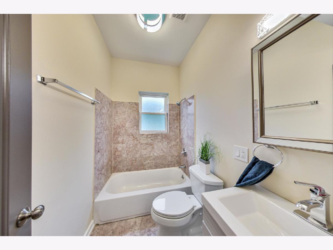
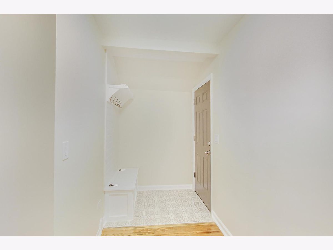
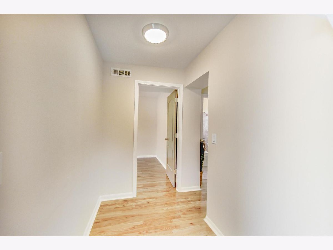
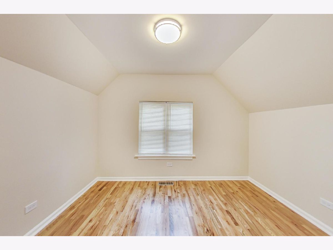
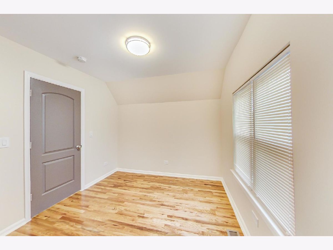
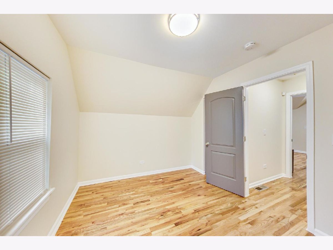
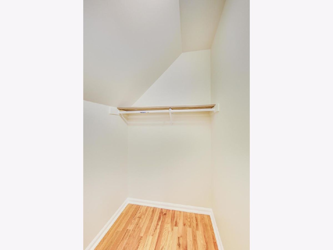
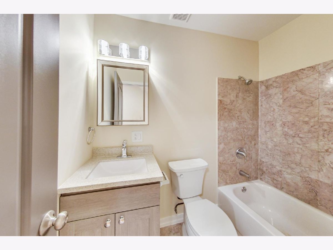
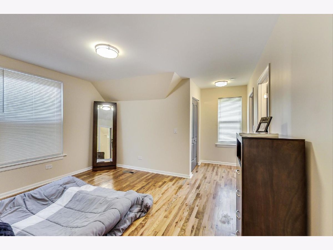
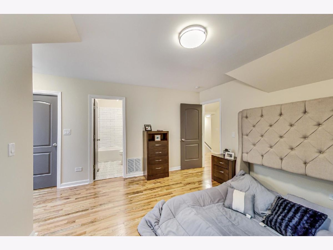
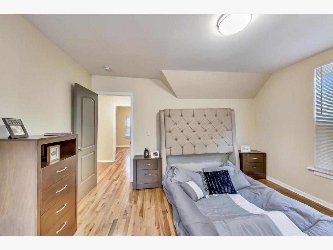
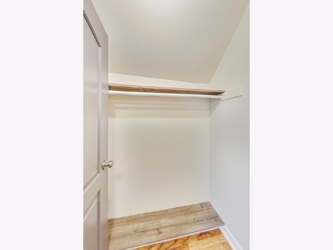
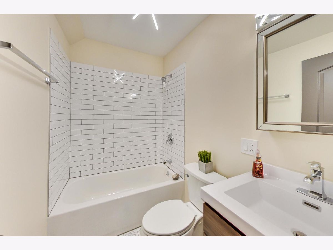
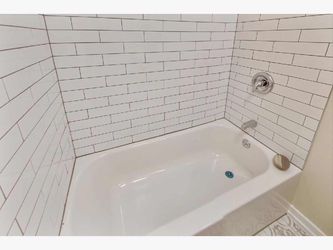
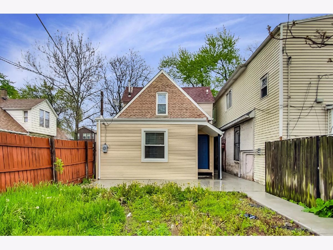
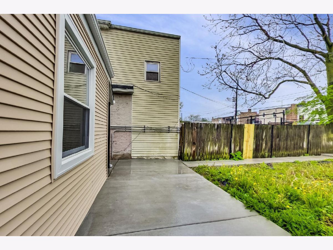
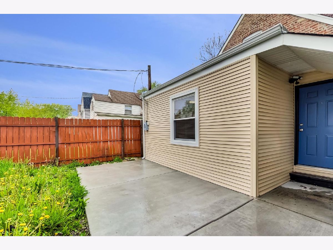
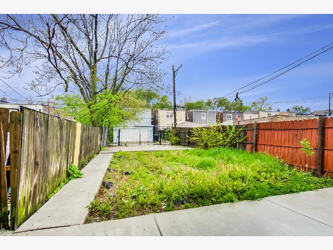
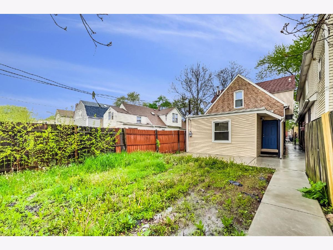
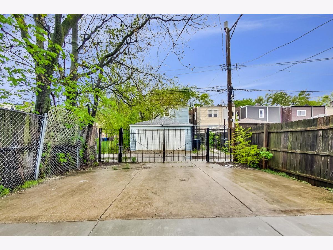
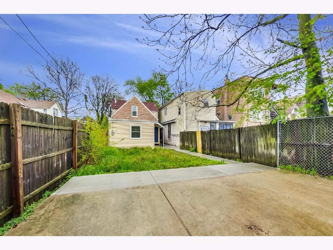
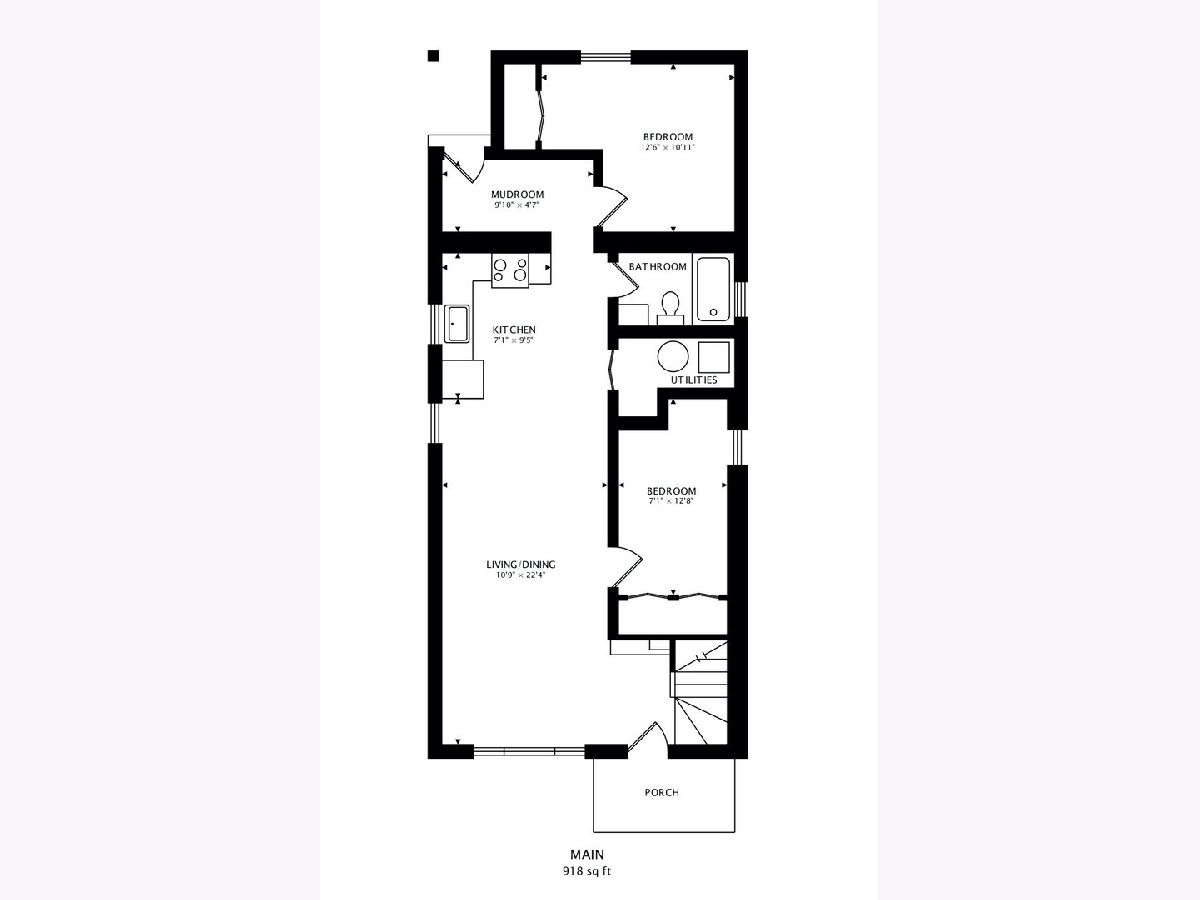
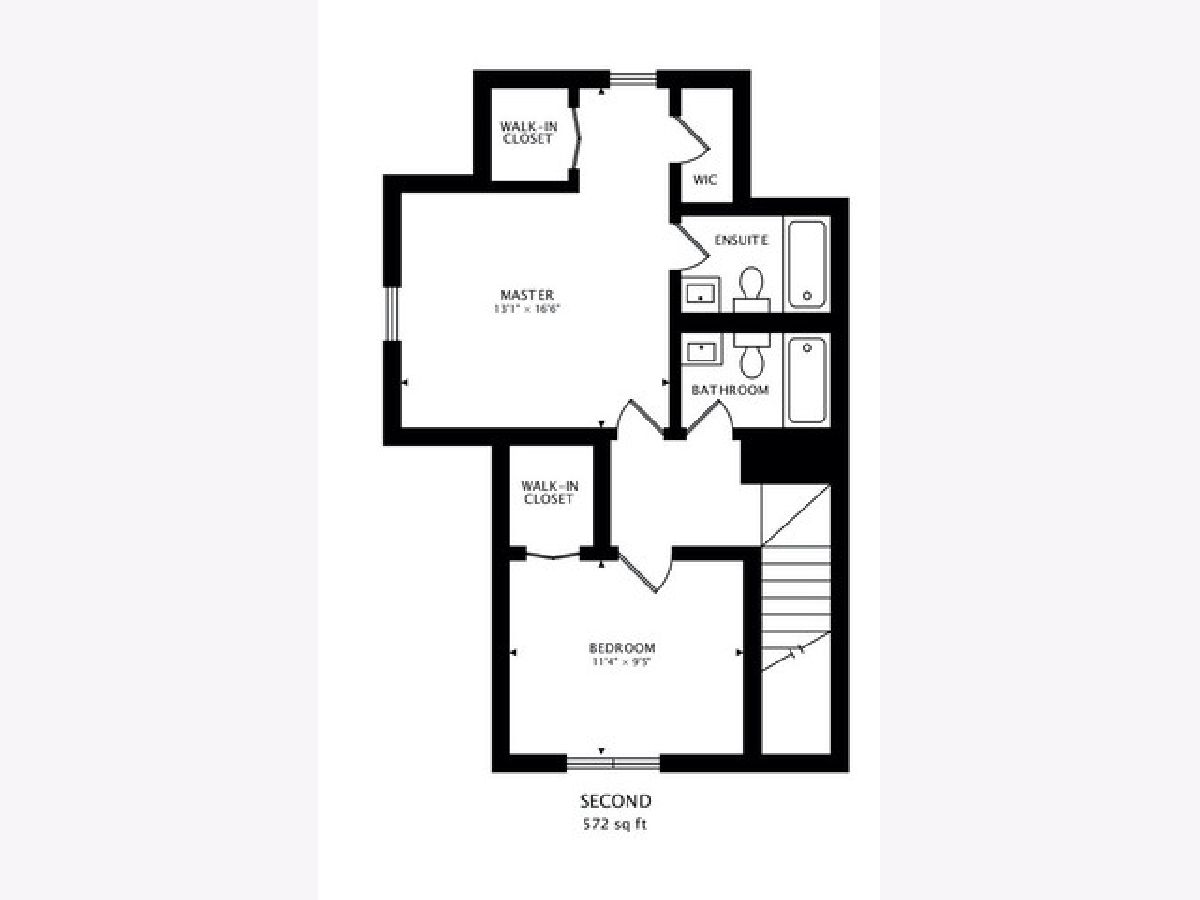
Room Specifics
Total Bedrooms: 4
Bedrooms Above Ground: 4
Bedrooms Below Ground: 0
Dimensions: —
Floor Type: Hardwood
Dimensions: —
Floor Type: Hardwood
Dimensions: —
Floor Type: Hardwood
Full Bathrooms: 3
Bathroom Amenities: —
Bathroom in Basement: —
Rooms: Foyer,Mud Room,Utility Room-1st Floor,Walk In Closet
Basement Description: Crawl
Other Specifics
| — | |
| — | |
| — | |
| — | |
| — | |
| 25X125 | |
| — | |
| Full | |
| Hardwood Floors, First Floor Bedroom, First Floor Laundry, First Floor Full Bath, Walk-In Closet(s) | |
| Range, Microwave, Refrigerator | |
| Not in DB | |
| Sidewalks, Street Lights, Street Paved | |
| — | |
| — | |
| — |
Tax History
| Year | Property Taxes |
|---|---|
| 2020 | $2,867 |
Contact Agent
Nearby Similar Homes
Nearby Sold Comparables
Contact Agent
Listing Provided By
Greater Chicago Real Estate Inc.

