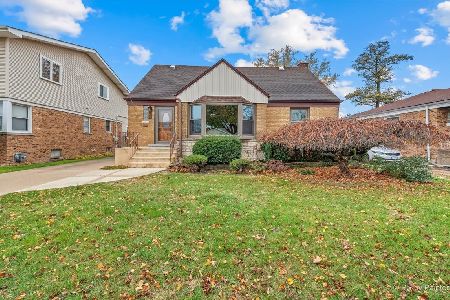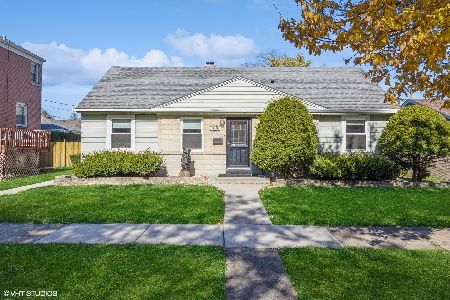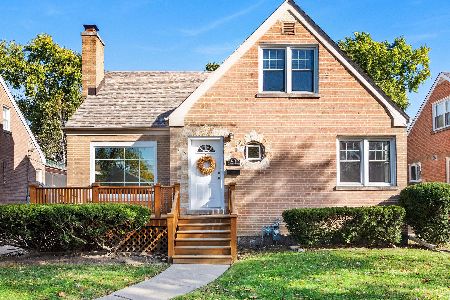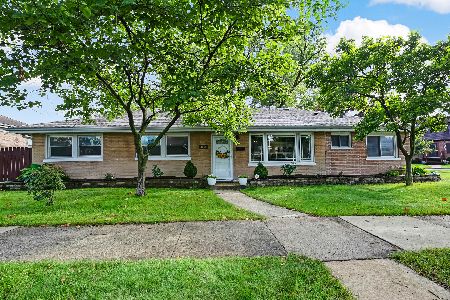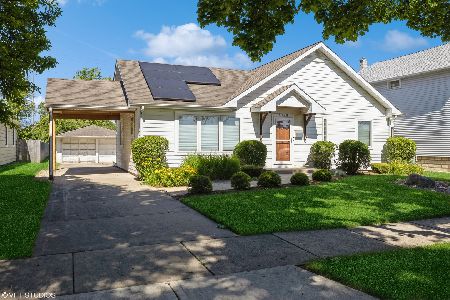1022 Beach Avenue, La Grange Park, Illinois 60526
$385,000
|
Sold
|
|
| Status: | Closed |
| Sqft: | 1,808 |
| Cost/Sqft: | $221 |
| Beds: | 4 |
| Baths: | 2 |
| Year Built: | 1952 |
| Property Taxes: | $7,419 |
| Days On Market: | 2106 |
| Lot Size: | 0,00 |
Description
Continue to Show. Beautifully renovated ranch in highly rated Lyons Township HS District with oversized, fenced yard. Dual zoned central air will be added post closing. New in 2020: White "Shaker" kitchen with stainless steel appliances, new counters and new trending back splash. New wood flooring in kitchen and dining room; remaining wood flooring has been professionally refinished. New shiplap feature wall in living room. Just completed, finished rec room in basement with new carpeting. Two separate, newly finished mud rooms; one has tile flooring, the other has luxury vinyl tile (LVT). Newly tiled full, main bath with new vanity. Also in 2020: A new dual stage American Standard furnace. A second American Standard furnace was installed about two years ago. New outlets, switches, light fixtures and a new electrical panel were installed within about the past two years. Many newer insulated, energy efficient windows (rear portion of home). Master suite has a walk-in closet and a remodeled full bath with a custom walk-in shower. New French doors lead to a deck in the expansive rear yard. Freshly painted interior. Great location near downtown LaGrange shopping, entertainment, restaurants and train station. This is the one! Schedule your viewing today. It won't disappoint.
Property Specifics
| Single Family | |
| — | |
| Ranch | |
| 1952 | |
| Partial | |
| — | |
| No | |
| — |
| Cook | |
| — | |
| — / Not Applicable | |
| None | |
| Lake Michigan | |
| Public Sewer | |
| 10594722 | |
| 15332050170000 |
Nearby Schools
| NAME: | DISTRICT: | DISTANCE: | |
|---|---|---|---|
|
Grade School
Forest Road Elementary School |
102 | — | |
|
Middle School
Park Junior High School |
102 | Not in DB | |
|
High School
Lyons Twp High School |
204 | Not in DB | |
Property History
| DATE: | EVENT: | PRICE: | SOURCE: |
|---|---|---|---|
| 18 Oct, 2017 | Sold | $265,000 | MRED MLS |
| 22 Aug, 2017 | Under contract | $279,000 | MRED MLS |
| — | Last price change | $295,000 | MRED MLS |
| 20 Jul, 2017 | Listed for sale | $295,000 | MRED MLS |
| 11 Aug, 2020 | Sold | $385,000 | MRED MLS |
| 17 Jun, 2020 | Under contract | $400,000 | MRED MLS |
| — | Last price change | $409,000 | MRED MLS |
| 21 Feb, 2020 | Listed for sale | $419,000 | MRED MLS |
Room Specifics
Total Bedrooms: 4
Bedrooms Above Ground: 4
Bedrooms Below Ground: 0
Dimensions: —
Floor Type: Hardwood
Dimensions: —
Floor Type: Hardwood
Dimensions: —
Floor Type: Carpet
Full Bathrooms: 2
Bathroom Amenities: —
Bathroom in Basement: 0
Rooms: Eating Area,Recreation Room
Basement Description: Partially Finished
Other Specifics
| 2 | |
| Concrete Perimeter | |
| Asphalt | |
| Deck | |
| Fenced Yard | |
| 60 X 231 | |
| — | |
| Full | |
| Hardwood Floors, First Floor Bedroom, First Floor Full Bath, Walk-In Closet(s) | |
| Range, Dishwasher, Refrigerator, Wine Refrigerator, Range Hood | |
| Not in DB | |
| Curbs, Sidewalks, Street Lights, Street Paved | |
| — | |
| — | |
| — |
Tax History
| Year | Property Taxes |
|---|---|
| 2017 | $7,952 |
| 2020 | $7,419 |
Contact Agent
Nearby Similar Homes
Nearby Sold Comparables
Contact Agent
Listing Provided By
Keller Williams Premiere Properties

