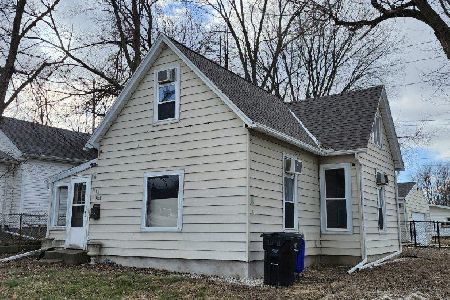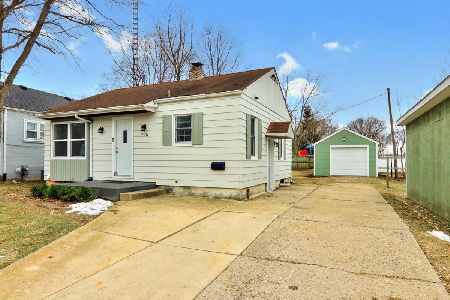1022 Hovey Avenue, Normal, Illinois 61761
$162,500
|
Sold
|
|
| Status: | Closed |
| Sqft: | 4,302 |
| Cost/Sqft: | $38 |
| Beds: | 4 |
| Baths: | 2 |
| Year Built: | 1900 |
| Property Taxes: | $4,163 |
| Days On Market: | 2412 |
| Lot Size: | 0,32 |
Description
Incredible 4 bedroom home oozing charm...hardwood, pocket doors, stained glass entry door, whole house fan, built-ins, cedar closets, jetted tub...Dont miss it! Massive kitchen boasts hardwood floors, tons of cabinetry with pullouts, all stainless appliances, island with breakfast bar & bright windowed eat-in area! Huge family room area features fireplace with adjacent living room or office space. Three generous bedrooms AND bonus room upstairs plus full bath including jetted tub & separate shower. Main floor bedroom & full bath. Spacious 1st floor laundry with sink & storage. Large fenced, private yard features newly stained covered deck, stone patio with built-in fire pit & mature trees. Attached 2 car garage, circular drive & extra area for parking! NEW paint & carpet throughout: 5/19. Roof 2015.
Property Specifics
| Single Family | |
| — | |
| Traditional | |
| 1900 | |
| Full | |
| — | |
| No | |
| 0.32 |
| Mc Lean | |
| Not Applicable | |
| 0 / Not Applicable | |
| None | |
| Public | |
| Public Sewer | |
| 10418299 | |
| 3214283540 |
Nearby Schools
| NAME: | DISTRICT: | DISTANCE: | |
|---|---|---|---|
|
Grade School
Oakdale Elementary |
5 | — | |
|
Middle School
Parkside Jr High |
5 | Not in DB | |
|
High School
Normal Community West High Schoo |
5 | Not in DB | |
Property History
| DATE: | EVENT: | PRICE: | SOURCE: |
|---|---|---|---|
| 28 May, 2010 | Sold | $143,000 | MRED MLS |
| 14 Apr, 2010 | Under contract | $149,900 | MRED MLS |
| 30 Jun, 2009 | Listed for sale | $164,900 | MRED MLS |
| 11 Dec, 2015 | Sold | $157,250 | MRED MLS |
| 26 Oct, 2015 | Under contract | $162,900 | MRED MLS |
| 31 Jul, 2015 | Listed for sale | $184,900 | MRED MLS |
| 31 Jul, 2019 | Sold | $162,500 | MRED MLS |
| 21 Jun, 2019 | Under contract | $165,000 | MRED MLS |
| 15 Jun, 2019 | Listed for sale | $165,000 | MRED MLS |
Room Specifics
Total Bedrooms: 4
Bedrooms Above Ground: 4
Bedrooms Below Ground: 0
Dimensions: —
Floor Type: Hardwood
Dimensions: —
Floor Type: Carpet
Dimensions: —
Floor Type: Carpet
Full Bathrooms: 2
Bathroom Amenities: Whirlpool,Separate Shower
Bathroom in Basement: 0
Rooms: Other Room,Foyer
Basement Description: Unfinished
Other Specifics
| 2 | |
| — | |
| Concrete,Circular,Side Drive | |
| Deck, Patio, Porch, Fire Pit | |
| Corner Lot,Fenced Yard,Landscaped,Mature Trees | |
| 105 X 134 | |
| Pull Down Stair | |
| None | |
| Skylight(s), Hardwood Floors, First Floor Bedroom, First Floor Laundry, First Floor Full Bath, Built-in Features | |
| Microwave, Dishwasher, Refrigerator, Washer, Dryer, Stainless Steel Appliance(s), Cooktop, Built-In Oven, Range Hood | |
| Not in DB | |
| Street Lights, Street Paved | |
| — | |
| — | |
| Wood Burning |
Tax History
| Year | Property Taxes |
|---|---|
| 2010 | $3,179 |
| 2015 | $3,816 |
| 2019 | $4,163 |
Contact Agent
Nearby Similar Homes
Nearby Sold Comparables
Contact Agent
Listing Provided By
Berkshire Hathaway Snyder Real Estate







