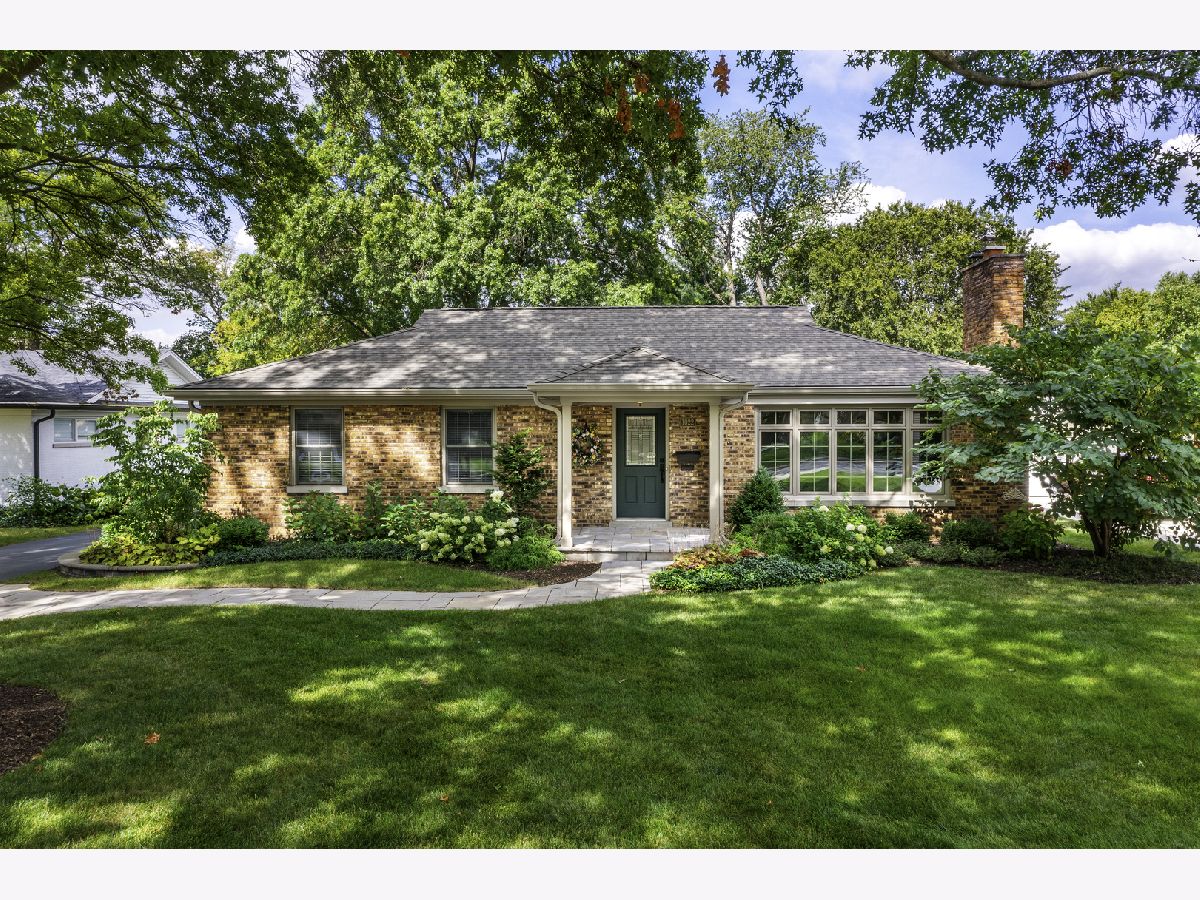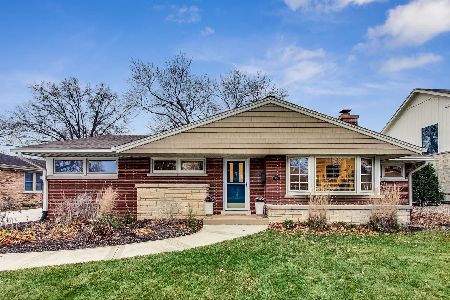1022 James Court, Wheaton, Illinois 60189
$693,500
|
Sold
|
|
| Status: | Closed |
| Sqft: | 1,827 |
| Cost/Sqft: | $375 |
| Beds: | 2 |
| Baths: | 3 |
| Year Built: | 1953 |
| Property Taxes: | $10,164 |
| Days On Market: | 505 |
| Lot Size: | 0,35 |
Description
1022 James Court is a beautifully renovated Wheaton residence with 4 bedrooms, 2.1 baths and a lovely .35 acre lot. This ranch home also enjoys the flexibility of a fully finished basement to offer 3,400+ finished square feet of thoughtfully designed living space. The list of updates is EXTENSIVE and includes kitchen and bathroom remodels, flooring, paint, roof, AC, landscaping and much more. The main floor enjoys a bright and airy layout. The renovated kitchen sits in the center of the home and opens to the dining room, living room and back patio. The recent remodel added custom cabinetry with many pull-out drawers, quartz counters, backsplash, farmhouse sink and stainless appliances. There's plenty of seating at the breakfast bar and the adjacent dining room. The living room features a large picture window overlooking the front yard and a gas fireplace. At the back of the home, the family room has coffered ceilings, large walls of windows and game-table space. The two bedrooms on the main floor are anchored by the primary suite with an expansive walk-in closet with Bosch washer and dryer, custom shelving and cabinetry. The second bedroom also features a walk-in closet with shelving. The luxurious bathroom was renovated to include a walk-in shower, bathtub and vanity with dual sinks. The finished lower level has a large recreation room, two bedrooms, a full bath with walk-in shower, the home's second laundry and generous storage. Outside, you'll enjoy a variety of picturesque trees and perennials throughout the 1/3 acre, a riverstone front walk and porch, a brick paver patio and fenced lawn space for recreation and relaxation. Located on a quiet interior street, you are only .3 mile from BOTH the elementary and middle schools and less than one mile from downtown Wheaton train, dining, shopping and French Market.
Property Specifics
| Single Family | |
| — | |
| — | |
| 1953 | |
| — | |
| — | |
| No | |
| 0.35 |
| — | |
| — | |
| 0 / Not Applicable | |
| — | |
| — | |
| — | |
| 12163976 | |
| 0520218017 |
Nearby Schools
| NAME: | DISTRICT: | DISTANCE: | |
|---|---|---|---|
|
Grade School
Whittier Elementary School |
200 | — | |
|
Middle School
Edison Middle School |
200 | Not in DB | |
|
High School
Wheaton Warrenville South H S |
200 | Not in DB | |
Property History
| DATE: | EVENT: | PRICE: | SOURCE: |
|---|---|---|---|
| 13 Dec, 2016 | Sold | $457,000 | MRED MLS |
| 2 Dec, 2016 | Under contract | $469,000 | MRED MLS |
| 2 Dec, 2016 | Listed for sale | $469,000 | MRED MLS |
| 3 Oct, 2024 | Sold | $693,500 | MRED MLS |
| 25 Sep, 2024 | Under contract | $685,000 | MRED MLS |
| 13 Sep, 2024 | Listed for sale | $685,000 | MRED MLS |




































Room Specifics
Total Bedrooms: 4
Bedrooms Above Ground: 2
Bedrooms Below Ground: 2
Dimensions: —
Floor Type: —
Dimensions: —
Floor Type: —
Dimensions: —
Floor Type: —
Full Bathrooms: 3
Bathroom Amenities: Separate Shower,Double Sink
Bathroom in Basement: 1
Rooms: —
Basement Description: Finished,Rec/Family Area,Storage Space
Other Specifics
| 2 | |
| — | |
| Asphalt | |
| — | |
| — | |
| 75X210X75X196 | |
| Unfinished | |
| — | |
| — | |
| — | |
| Not in DB | |
| — | |
| — | |
| — | |
| — |
Tax History
| Year | Property Taxes |
|---|---|
| 2016 | $7,643 |
| 2024 | $10,164 |
Contact Agent
Nearby Similar Homes
Nearby Sold Comparables
Contact Agent
Listing Provided By
Compass








