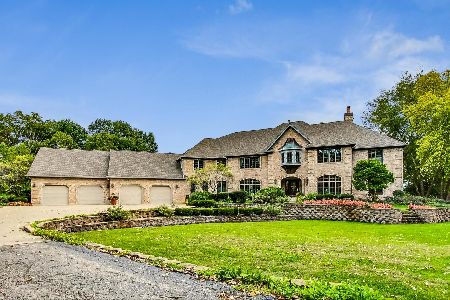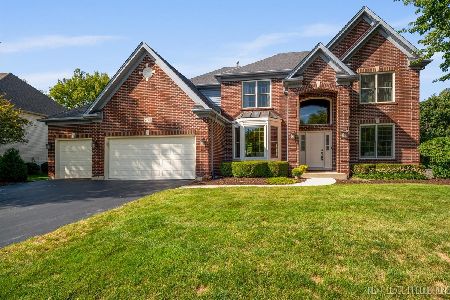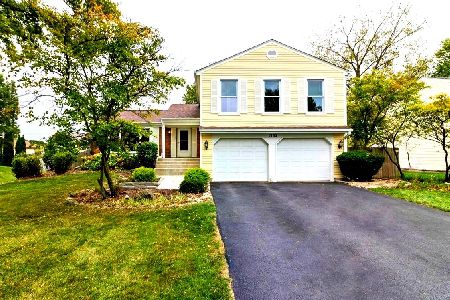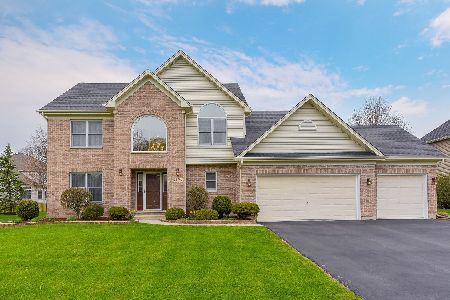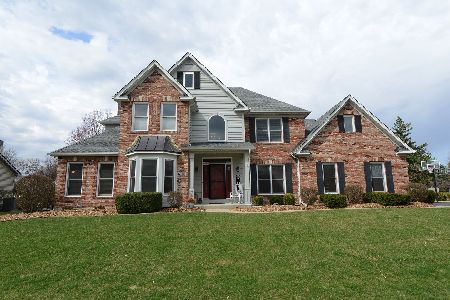1022 Mark Twain Trail, Batavia, Illinois 60510
$415,000
|
Sold
|
|
| Status: | Closed |
| Sqft: | 3,000 |
| Cost/Sqft: | $142 |
| Beds: | 4 |
| Baths: | 3 |
| Year Built: | 1997 |
| Property Taxes: | $11,517 |
| Days On Market: | 2391 |
| Lot Size: | 0,30 |
Description
Prairie Trails Beauty~Private cul-de-sac retreat~Great location with easy access to I-88, convenient to schools and dining/shopping~Very open floorplan with hardwood floors and vaulted ceilings~Kitchen with center island, granite and stainless opens up to vaulted family room~3-season sunroom overlooking large, secluded backyard~Spacious stamped concrete patio wired for outdoor speakers~1st floor den with french doors and custom built-ins~Master retreat with cozy sitting area and brand new master bath~Walk-in shower with separate Kohler bubble massage air bath, double sinks, his/her closets~Bonus room off the master with custom built in shelves and desk, ideal for home office or nursery~Finished basement offers a huge family room plus 2 addtl rooms-includes a noise reduction music room~ALMOST EVERYTHING IS NEW: 3 bathrooms, roof and gutters (2014), Furnace/Air/Humidifier (2016), family room skylights (2019),Driveway(2018),ejector pump(2018),Bosch dishwasher(2018),water heater(2019) WOW
Property Specifics
| Single Family | |
| — | |
| — | |
| 1997 | |
| Partial | |
| — | |
| No | |
| 0.3 |
| Kane | |
| — | |
| 0 / Not Applicable | |
| None | |
| Public | |
| Public Sewer | |
| 10395659 | |
| 1226455005 |
Nearby Schools
| NAME: | DISTRICT: | DISTANCE: | |
|---|---|---|---|
|
Middle School
Sam Rotolo Middle School Of Bat |
101 | Not in DB | |
|
High School
Batavia Sr High School |
101 | Not in DB | |
Property History
| DATE: | EVENT: | PRICE: | SOURCE: |
|---|---|---|---|
| 30 Sep, 2019 | Sold | $415,000 | MRED MLS |
| 19 Aug, 2019 | Under contract | $425,000 | MRED MLS |
| — | Last price change | $439,900 | MRED MLS |
| 29 May, 2019 | Listed for sale | $450,000 | MRED MLS |
Room Specifics
Total Bedrooms: 4
Bedrooms Above Ground: 4
Bedrooms Below Ground: 0
Dimensions: —
Floor Type: Carpet
Dimensions: —
Floor Type: Carpet
Dimensions: —
Floor Type: Carpet
Full Bathrooms: 3
Bathroom Amenities: Whirlpool,Separate Shower,Double Sink
Bathroom in Basement: 0
Rooms: Bonus Room,Recreation Room,Play Room,Sitting Room,Exercise Room,Den
Basement Description: Finished,Crawl
Other Specifics
| 3 | |
| — | |
| — | |
| Patio, Stamped Concrete Patio | |
| Cul-De-Sac | |
| 49X151X92X156X128 | |
| — | |
| Full | |
| Vaulted/Cathedral Ceilings, Skylight(s), Hardwood Floors, First Floor Laundry, Walk-In Closet(s) | |
| Range, Microwave, Dishwasher, Refrigerator, Washer, Dryer, Disposal, Stainless Steel Appliance(s), Water Softener Owned | |
| Not in DB | |
| — | |
| — | |
| — | |
| Wood Burning, Gas Starter |
Tax History
| Year | Property Taxes |
|---|---|
| 2019 | $11,517 |
Contact Agent
Nearby Similar Homes
Nearby Sold Comparables
Contact Agent
Listing Provided By
REMAX Excels


