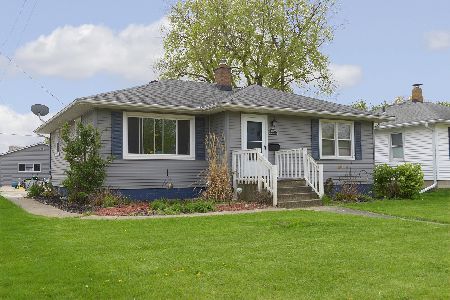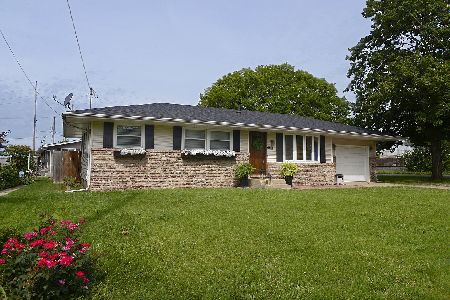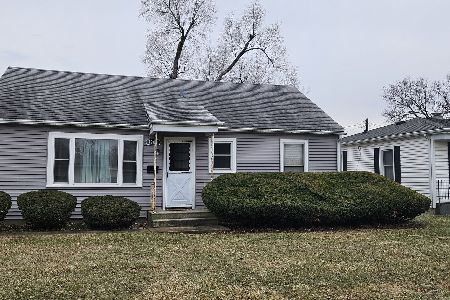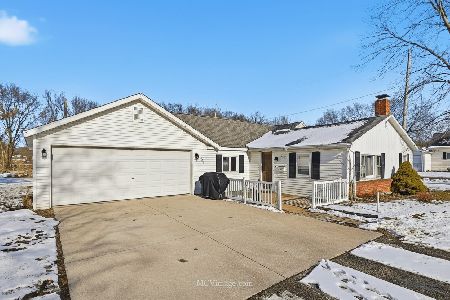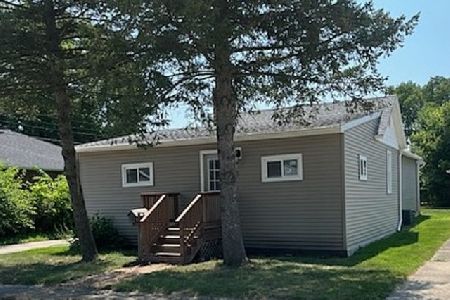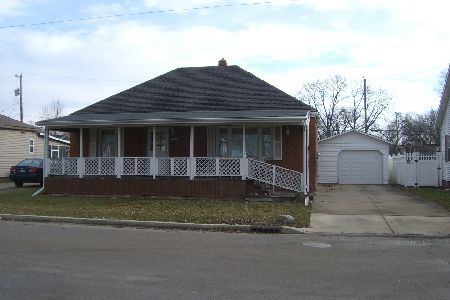1022 Polk Street, Ottawa, Illinois 61350
$121,000
|
Sold
|
|
| Status: | Closed |
| Sqft: | 1,140 |
| Cost/Sqft: | $110 |
| Beds: | 2 |
| Baths: | 1 |
| Year Built: | 1947 |
| Property Taxes: | $3,002 |
| Days On Market: | 2125 |
| Lot Size: | 0,13 |
Description
Move In Ready! Professionally Cleaned & Sanitized. A very nice brick West Side home located on a quiet, tree-lined street. Filled with character and recently refurbished and rehabbed. Refinished hardwood floors in the living room and bedrooms. The spacious front living room also features beamed ceilings, corner built-in cabinets and a front walk-in closet. Bath gutted & rebuilt. Custom built-ins. Family room addition (crawl) offers a brick fireplace with new gas logs w/remote (Dec 2019), newer wood laminate flooring, newer picture window and newer rear entry door (2017). The eat-in kitchen has corian counters with brick back splash and birch cabinets. All newer light fixtures. Laundry in basement. The large 1&1/2 car garage (21'x24') has a new roof, new siding, new overhead (2017-2018) & also offers gas heater & 40 amp electrical service. Siding on family room & rubber roof new in 2014. Covered front porch has newer railings and spindles (2018). Backyard is fenced
Property Specifics
| Single Family | |
| — | |
| — | |
| 1947 | |
| Full | |
| — | |
| No | |
| 0.13 |
| La Salle | |
| — | |
| 0 / Not Applicable | |
| None | |
| Public | |
| Public Sewer | |
| 10676131 | |
| 2110211003 |
Nearby Schools
| NAME: | DISTRICT: | DISTANCE: | |
|---|---|---|---|
|
Grade School
Lincoln Elementary: K-4th Grade |
141 | — | |
|
Middle School
Shepherd Middle School |
141 | Not in DB | |
|
High School
Ottawa Township High School |
140 | Not in DB | |
|
Alternate Elementary School
Central Elementary: 5th And 6th |
— | Not in DB | |
Property History
| DATE: | EVENT: | PRICE: | SOURCE: |
|---|---|---|---|
| 12 Sep, 2008 | Sold | $87,000 | MRED MLS |
| 28 Aug, 2008 | Under contract | $100,000 | MRED MLS |
| 17 Aug, 2008 | Listed for sale | $100,000 | MRED MLS |
| 26 Apr, 2018 | Sold | $112,000 | MRED MLS |
| 12 Mar, 2018 | Under contract | $113,900 | MRED MLS |
| 16 Feb, 2018 | Listed for sale | $113,900 | MRED MLS |
| 31 Jul, 2020 | Sold | $121,000 | MRED MLS |
| 25 Jun, 2020 | Under contract | $125,000 | MRED MLS |
| 24 Mar, 2020 | Listed for sale | $125,000 | MRED MLS |
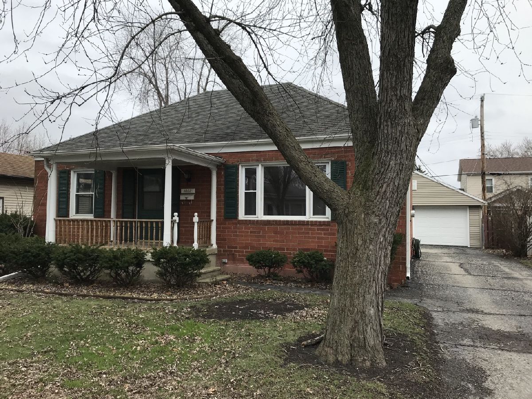
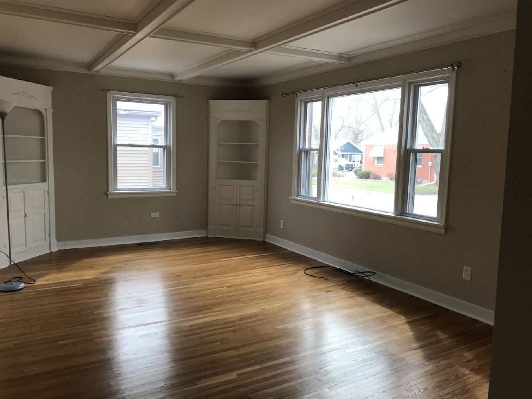
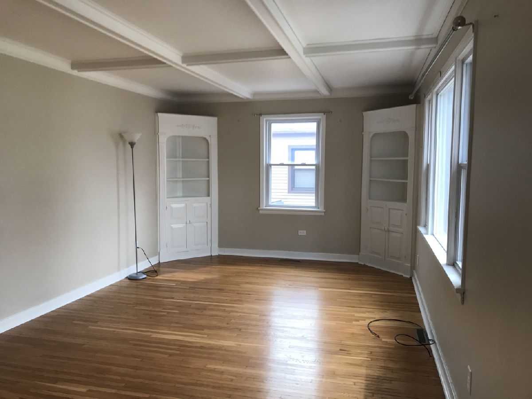
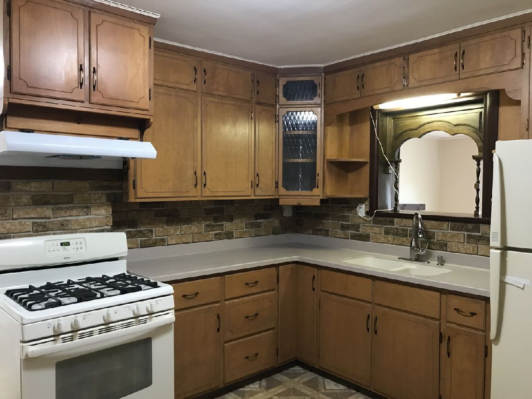
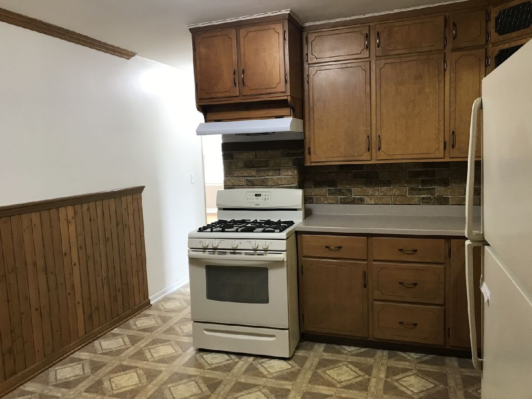
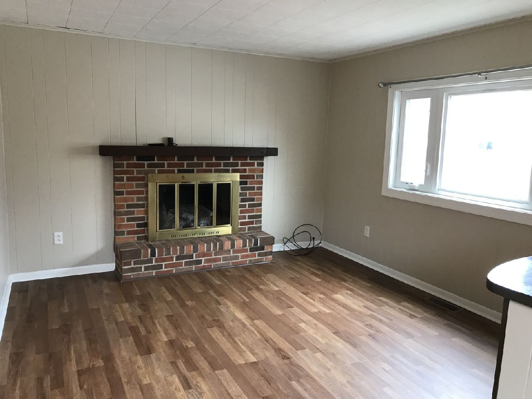
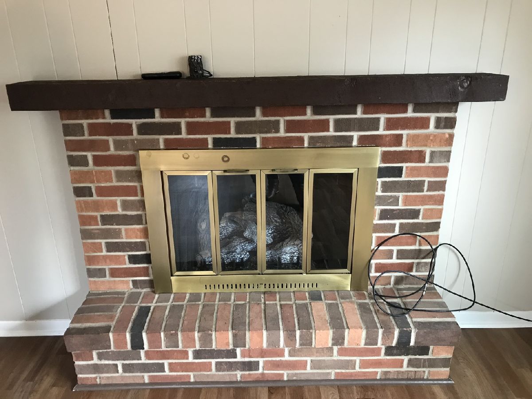
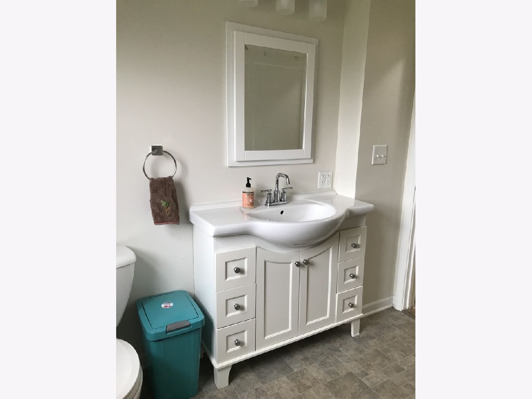
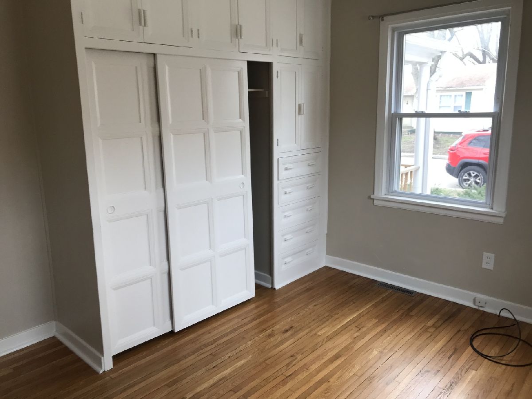
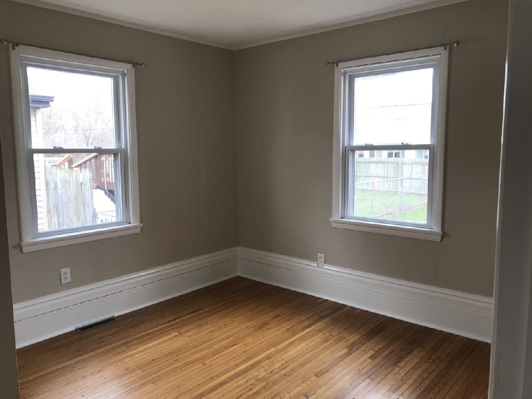
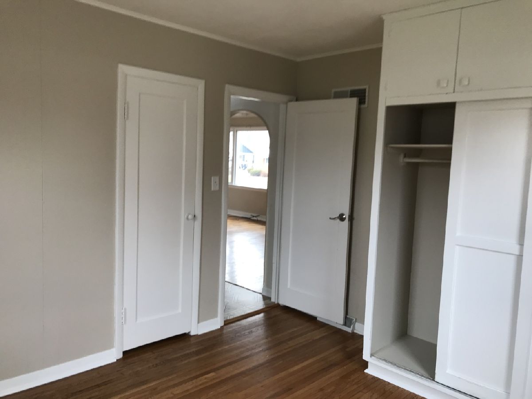
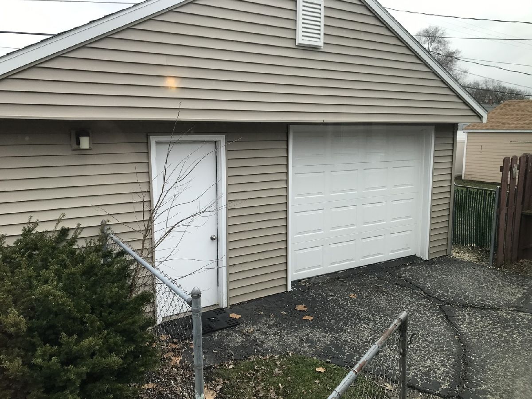
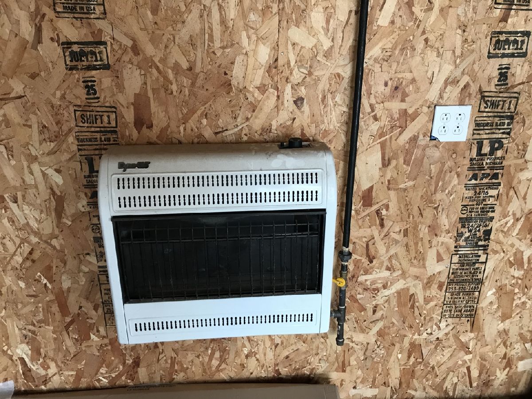
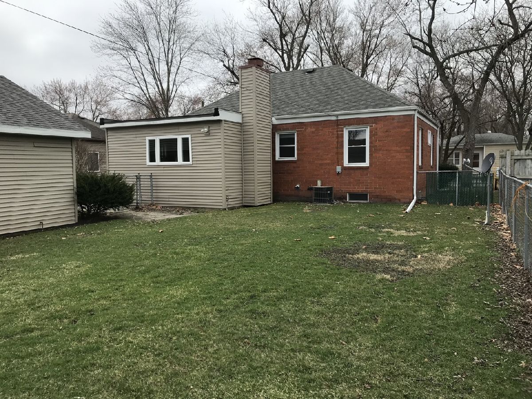
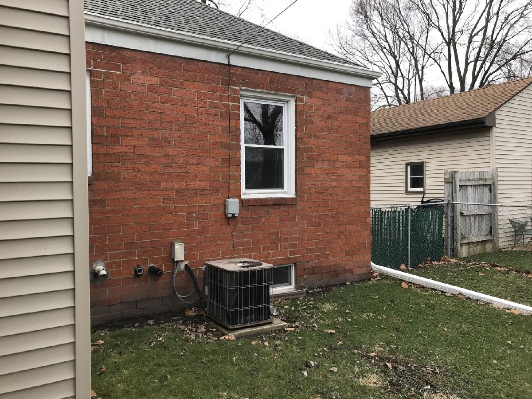
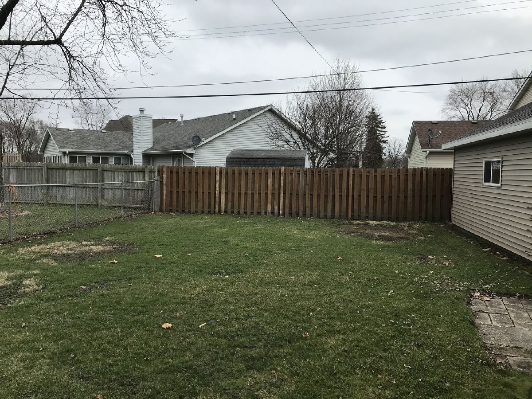
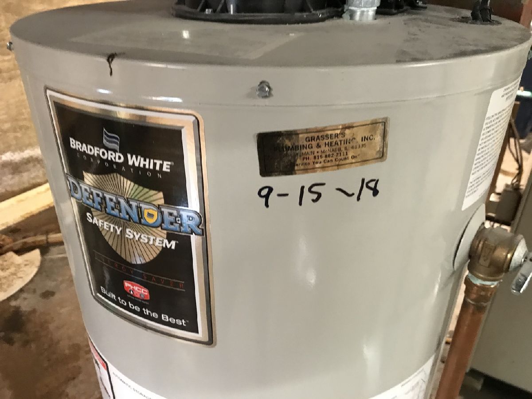
Room Specifics
Total Bedrooms: 2
Bedrooms Above Ground: 2
Bedrooms Below Ground: 0
Dimensions: —
Floor Type: Hardwood
Full Bathrooms: 1
Bathroom Amenities: —
Bathroom in Basement: 0
Rooms: No additional rooms
Basement Description: Unfinished
Other Specifics
| 1.5 | |
| Concrete Perimeter | |
| Asphalt | |
| Patio, Porch | |
| Fenced Yard | |
| 60X95 | |
| — | |
| None | |
| Hardwood Floors, Wood Laminate Floors, First Floor Bedroom, First Floor Full Bath, Built-in Features | |
| Range, Refrigerator | |
| Not in DB | |
| Street Lights, Street Paved | |
| — | |
| — | |
| Attached Fireplace Doors/Screen, Gas Log |
Tax History
| Year | Property Taxes |
|---|---|
| 2008 | $837 |
| 2018 | $2,122 |
| 2020 | $3,002 |
Contact Agent
Nearby Similar Homes
Contact Agent
Listing Provided By
Kettley & Co. Inc. - Sandwich

